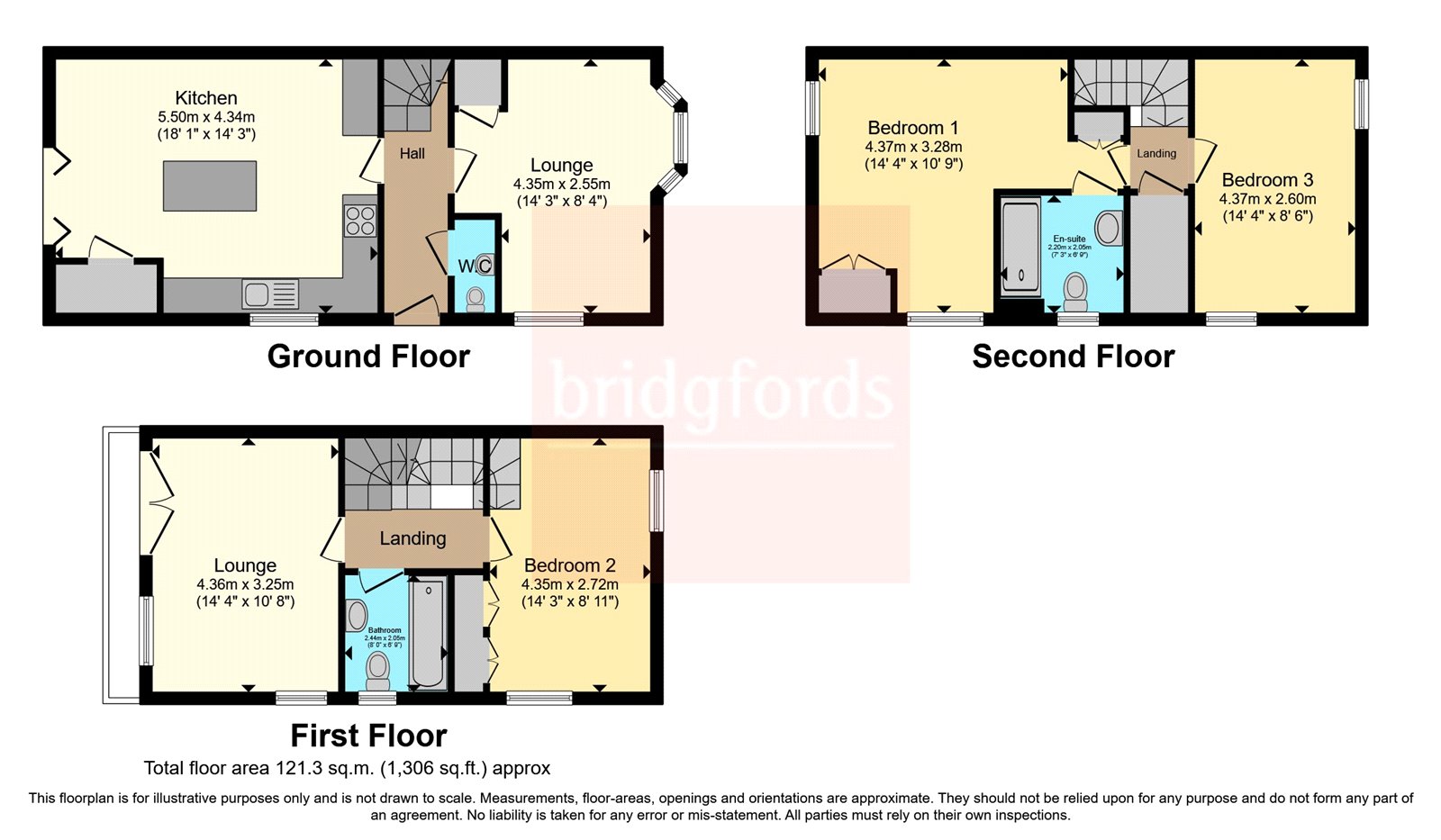Semi-detached house for sale in Ovenden Wood Road, Halifax, West Yorkshire HX2
* Calls to this number will be recorded for quality, compliance and training purposes.
Property features
- A magnificent 4 double bedroom semi-detached property.
- Private and secure rear garden.
- Ground floor kitchen diner and garden.
- Spacious living room with a balcony.
- Stylish family bathroom, en-suite and WC.
- Large modern fully fitted living kitchen diner.
- 2 Allocated parking spaces.
- An ideal family home.
Property description
A magnificent 4 bedroom semi-detached property.
Guide price £270,000 - £280,000
Located in the highly sought after residential area of Fountainhead village. The property benefits from a range of amenities such as good local schools and shops as well as providing excellent commuter routes to regional towns and cities.
A simply stunning 4 bedroom semi-detached property, that has been lovingly decorated and beautifully presented throughout and which provides ample well planned living accommodation over 3 floors. Briefly comprising an entrance hall, a ground floor, spacious, modern fully fitted living kitchen diner with bifold doors leading outside to the landscaped private garden, a very well-proportioned living room with the benefit of a spacious balcony with great views in all directions, 4 double bedrooms all with superb views, one of which has an en-suite shower room, a stylish family bathroom and ground floor WC. The property occupies a spacious plot at the heart of this lovely village and has a private and secure rear garden, together with the added benefit of private designated parking spaces for 2 vehicles. This superb property would make the perfect family home and an early internal inspection is highly recommended to fully appreciate the size and quality of what is on offer for sale.
Living Kitchen Diner (5.5m x 4.34m)
A spacious living kitchen with Bi-fold doors leading out to a low maintenance landscaped garden to the side, a useful utility cupboard housing a washer, dryer and additional storage, uPVC double glazed window overlooking the front, integrated ovens and hob with overhead extractor, dishwasher, space for a fridge freezer, range of base and wall units with complimentary worktops and island.
Living Room / Bedroom 4 (4.35m x 2.55m)
A spacious room with dual aspect windows with stunning views, one being a bay window overlooking the side, ideal for a second reception room or fourth bedroom, additional storage cupboard, painted plaster ceiling with ceiling light, carpeted flooring.
Living Room (4.36m x 3.25m)
A well-proportioned living room with a fantastic full width balcony with plenty of sun and great views accessed from uPVC double glazed French doors. A second uPVC double glazed window with equally good views to the front, carpeted flooring and painted plaster with ceiling light.
Bedroom One (4.37m x 3.28m)
The master double bedroom benefitting from an En-suite two fitted wardrobes, and with dual aspect uPVC Double glazed windows with countryside views from both, carpeted flooring, painted plaster with ceiling light.
Ensuite Bathroom (2.2m x 2.06m)
Obscured uPVC window overlooking the front, part tiled walls, shower cubicle, sink, toilet, and extractor.
Bedroom Two (4.35m x 2.72m)
A double bedroom with dual aspect uPVC Double glazed windows with countryside views from both, carpeted flooring and painted plaster with ceiling light.
Bedroom Three (4.37m x 2.6m)
A double bedroom with dual aspect uPVC Double glazed windows with countryside views from both, carpeted flooring and painted plaster with ceiling light.
Family Bathroom (2.44m x 2.05m)
Family bathroom with an obscured uPVC double glazed window overlooking the front, partially tiled walls, bath taps with shower attachment, extractor.
Ground Floor W.C.
Ground Floor W.C. With an extractor, painted plaster with ceiling light.
Property info
For more information about this property, please contact
Bridgfords - Halifax Sales, HX1 on +44 1422 230454 * (local rate)
Disclaimer
Property descriptions and related information displayed on this page, with the exclusion of Running Costs data, are marketing materials provided by Bridgfords - Halifax Sales, and do not constitute property particulars. Please contact Bridgfords - Halifax Sales for full details and further information. The Running Costs data displayed on this page are provided by PrimeLocation to give an indication of potential running costs based on various data sources. PrimeLocation does not warrant or accept any responsibility for the accuracy or completeness of the property descriptions, related information or Running Costs data provided here.





























.png)
