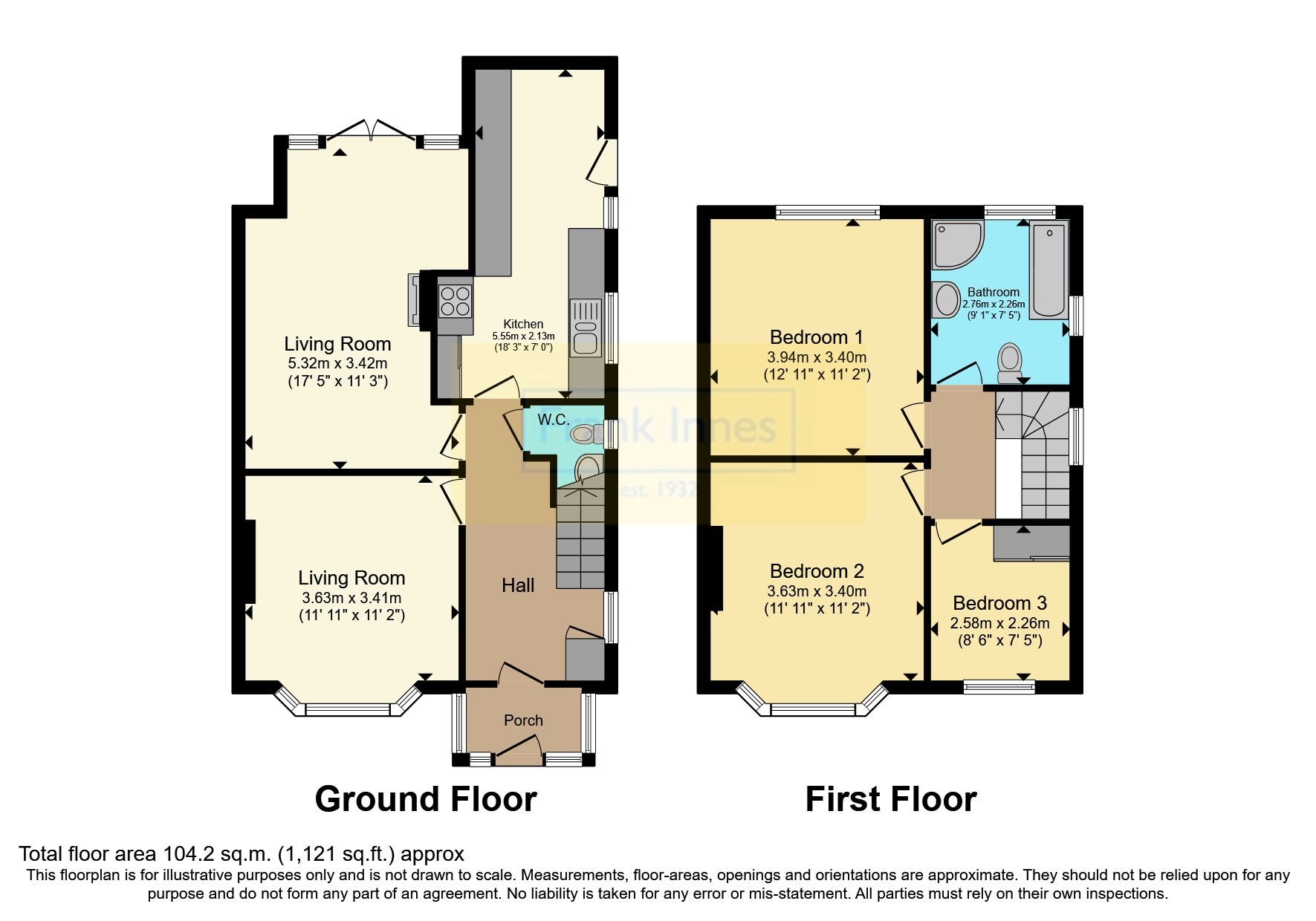Semi-detached house for sale in Kingswood Road, West Bridgford, Nottingham, Nottinghamshire NG2
* Calls to this number will be recorded for quality, compliance and training purposes.
Property features
- Three Bedrooms
- Two Reception Rooms
- Off Street Parking
- Suntrap Mature Rear Garden
- Gas Central Heating
- Walking Distance to Amenities
- Fantastic School Catchments
Property description
A charming three bedroom semi detached property. Enjoying a westerly facing tranquil garden. On entry you are welcomed by an entrance porch and hall leading to the bay fronted dining room, wc, living room and extended kitchen. To the first floor there are three spacious bedrooms and a bathroom whilst outside enjoys a westerly facing garden with mature trees, shrubs and turf. The former garage is currently being used as a study/spare bedroom with a bathroom. Walking distance to amenities. Fantastic school catchments.
West Bridgford is the most sought after location in Nottingham, with a whole host of first class amenities including all grades of schooling, leisure facilities, parks, shops, bars and cafes.<br /><br />
Porch
Windows to front and side elevations, access to hall.
Hall
Window to side elevation, stairway to first floor, radiator.
Dining Room (3.63m x 3.41m)
Bay window to front elevation, radiator.
Living Room (5.32m x 3.42m)
Windows to rear elevation, French doors to rear elevation leading to the garden, radiator.
Kitchen (5.55m x 2.13m)
Windows to side elevation, door to side elevation. Wall and base units, cooker, inset sink. Space for fridge, washing machine and dishwasher.
WC
Window to side elevation, wc, hand wash basin.
Bedroom One (3.94m x 3.4m)
Windows to rear elevation, radiator.
Bedroom Two (3.63m x 3.4m)
Bay window to front elevation, radiator.
Bedroom Three (2.58m x 2.26m)
Windows to front elevation, fitted wardrobes.
Bathroom (2.76m x 2.26m)
Windows to rear and side elevations, bath, shower over bath, wc, hand wash basin, shower, radiator.
Outside
Westerly facing garden, off street parking. The former garage is currently being used as a study/spare bedroom and bathroom.
Property info
For more information about this property, please contact
Frank Innes - West Bridgford Sales, NG2 on +44 115 774 8829 * (local rate)
Disclaimer
Property descriptions and related information displayed on this page, with the exclusion of Running Costs data, are marketing materials provided by Frank Innes - West Bridgford Sales, and do not constitute property particulars. Please contact Frank Innes - West Bridgford Sales for full details and further information. The Running Costs data displayed on this page are provided by PrimeLocation to give an indication of potential running costs based on various data sources. PrimeLocation does not warrant or accept any responsibility for the accuracy or completeness of the property descriptions, related information or Running Costs data provided here.



























.png)
