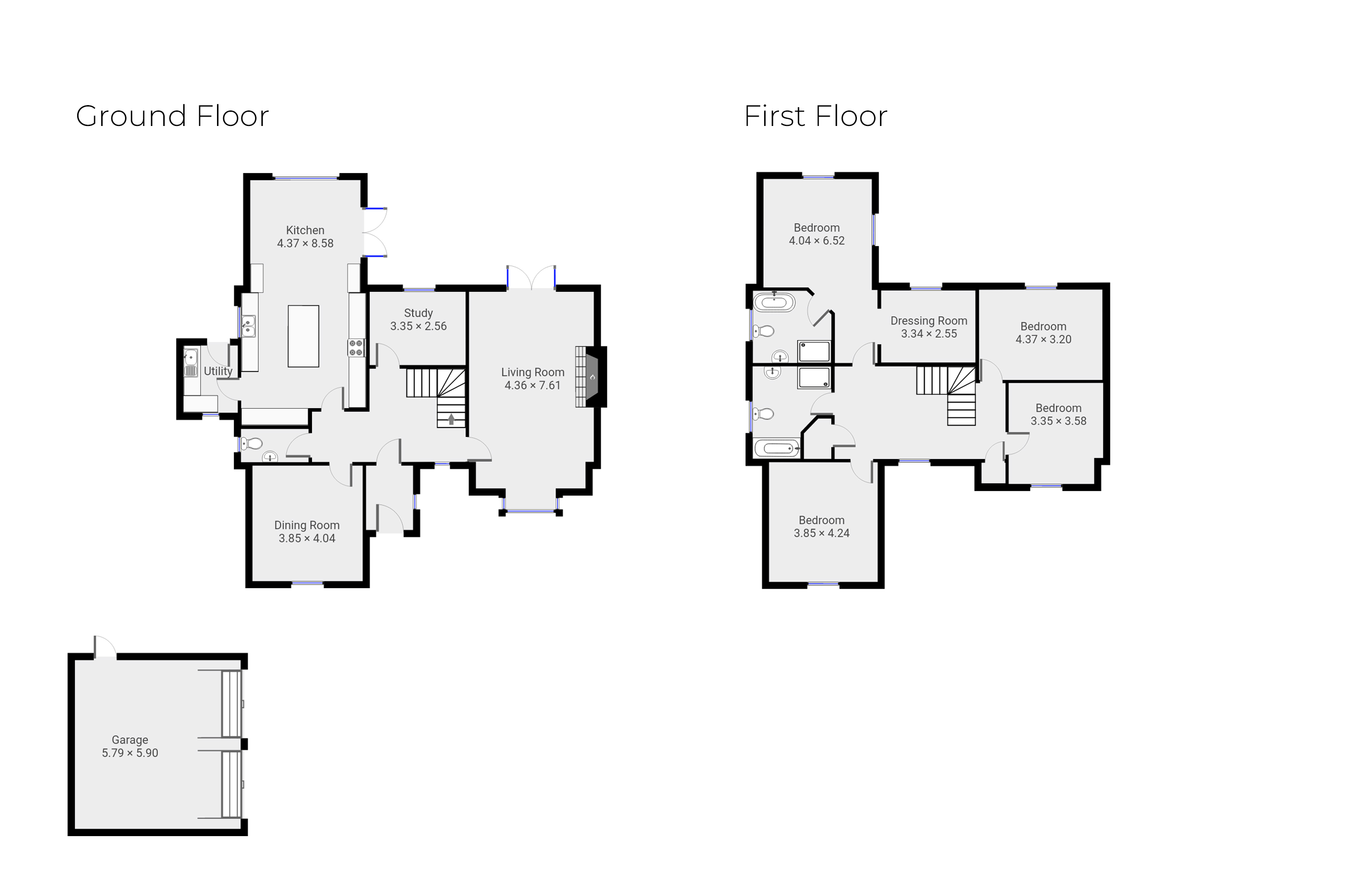Detached house for sale in School Lane, Neatishead, Norwich NR12
* Calls to this number will be recorded for quality, compliance and training purposes.
Property features
- Executive detached house
- Four bedrooms
- Three reception rooms
- Luxury kitchen/dining room
- Just under 2,500 sqft
- Double garage & ample parking
- Principal bedroom suite
- Council tax band F
Property description
** luxury detached family home ** Offering just under 2,500 sqft of accommodation, this stunning four bedroom detached family home occupies an enviable position nestled in the picturesque Countryside on the edge of the Norfolk Broads. This exquisite property has been upgraded in recent years to include a bespoke fitted kitchen/dining room with marble worktops and a kitchen island with breakfast bar and wine cooler. The lounge is a generous size with an exposed brick fireplace, solid oak mantle and a wood burner with separate dining room.
** luxury detached family home ** Offering just under 2,500 sqft of accommodation, this stunning four bedroom detached family home occupies an enviable position nestled in the picturesque Countryside on the edge of the Norfolk Broads. This exquisite property has been upgraded in recent years to include a bespoke fitted kitchen/dining room with marble worktops and a kitchen island with breakfast bar and wine cooler. The lounge is a generous size with an exposed brick fireplace, solid oak mantle and a wood burner with separate dining room.
Entrance porch 1' 63" x 2' 16" (1.91m x 1.02m) Tiled flooring, radiator, door to hallway, double glazed window to side.
Hallway Wood flooring, under stairs storage cupboard, stairs to first floor, doors to rooms, radiator, double glazed window to front.
Lounge 4' 12" x 6' 52" (1.52m x 3.15m) Wood flooring, doors to rear garden, radiator x2, double glazed bay window to front, exposed brick fireplace, oak mantle, wood burner.
Dining room 3' 71" x 3' 90" (2.72m x 3.2m) Wood flooring, radiator, double glazed window to front.
Home office/bedroom 5 3' 32" x 2' 43" (1.73m x 1.7m) Wood flooring, radiator, double glazed window to front.
Cloakroom 2' 23" x 1' 27" (1.19m x 0.99m) Wood flooring, low level W/C, pedestal wash basin, radiator, tiled splash backs, obscured double glazed window to side, extractor.
Kitchen/dining room 4' 12" x 8' 38" (1.52m x 3.4m) Kitchen upgraded in 2017. Range of Eric Bates bespoke, fitted base and wall units with marble work surfaces over, kitchen island with marble worktops, storage, breakfast bar and space for wine cooler. Double butler sink, space for free standing fridge freezer, plumbing and space for dishwasher, space for free standing double oven, marble splash backs, wood flooring, radiator, door to patio area, door to utility, double glazed window to side & rear, spotlights, under counter lighting.
Utility room 1' 83" x 2' 26" (2.41m x 1.27m) Range of fitted base and wall units with work surfaces over, sink drainer unit, plumbing and space for washing machine, space for tumble dryer, oil boiler, double glazed window to front, door to garden, extractor.
Galleried landing Fitted carpet, doors to all rooms, access to loft space, storage cupboard, airing cupboard.
Bedroom one 3' 71" x 6' 31" (2.72m x 2.62m) Fitted carpet, opening to dressing room, door to en suite, radiator, double glazed window to rear & side.
Dressing room 3' 19" x 2' 46" (1.4m x 1.78m) Fitted carpet, radiator, double glazed window to rear.
Ensuite 2' 65" x 2' 48" (2.26m x 1.83m) Laminate floor tiles, rolled top, claw footed bath, low level W/C, pedestal wash basin, shower cubicle, radiator, heated towel rail, part tiled walls, obscured double glazed window to side, extractor.
Bedroom two 3' 72" x 4' 12" (2.74m x 1.52m) Fitted carpet, radiator, double glazed window to front.
Bedroom three 4' 21" x 3' 05" (1.75m x 1.04m) Fitted carpet, radiator, double glazed window to rear.
Bedroom four 3' 24" x 3' 43" (1.52m x 2.01m) Fitted carpet, radiator, double glazed window to front.
Family bathroom 2' 63" x 3' 09" (2.21m x 1.14m) Laminate floor tiles, shower cubicle with thermostatically controlled shower, panelled bath, low level W/C, pedestal wash basin, part tiled walls, heated towel rail, radiator, extractor, obscured double glazed window to side.
Outside front Shingle driveway leading to the double garage with electric, remote controlled doors, power and lighting, gardens mainly laid to lawn with a range of plants, trees and shrubs, outside entrance porch. Access to the side, wood store, timber framed storage shed, oil tank.
Outside rear Well stocked mature garden, well manicured lawn, range of mature plants, trees and shrubs, hard standing seating area, arbour seating area, hard standing patio, pergola, outside lighting, side access, vegetable patch with five raised flowerbeds.
Council tax The property comes under North Norfolk District Council and is in tax band F.
Services Mains gas and electricity, water and drainage are connected. Websters have not tested the services
viewings Strictly by appointment with the sole agents only: Websters, 141 Unthank Road, Norwich, NR2 2PE. Telephone .
For more information about this property, please contact
Websters Estate Agents, NR2 on +44 1603 670095 * (local rate)
Disclaimer
Property descriptions and related information displayed on this page, with the exclusion of Running Costs data, are marketing materials provided by Websters Estate Agents, and do not constitute property particulars. Please contact Websters Estate Agents for full details and further information. The Running Costs data displayed on this page are provided by PrimeLocation to give an indication of potential running costs based on various data sources. PrimeLocation does not warrant or accept any responsibility for the accuracy or completeness of the property descriptions, related information or Running Costs data provided here.








































.png)

