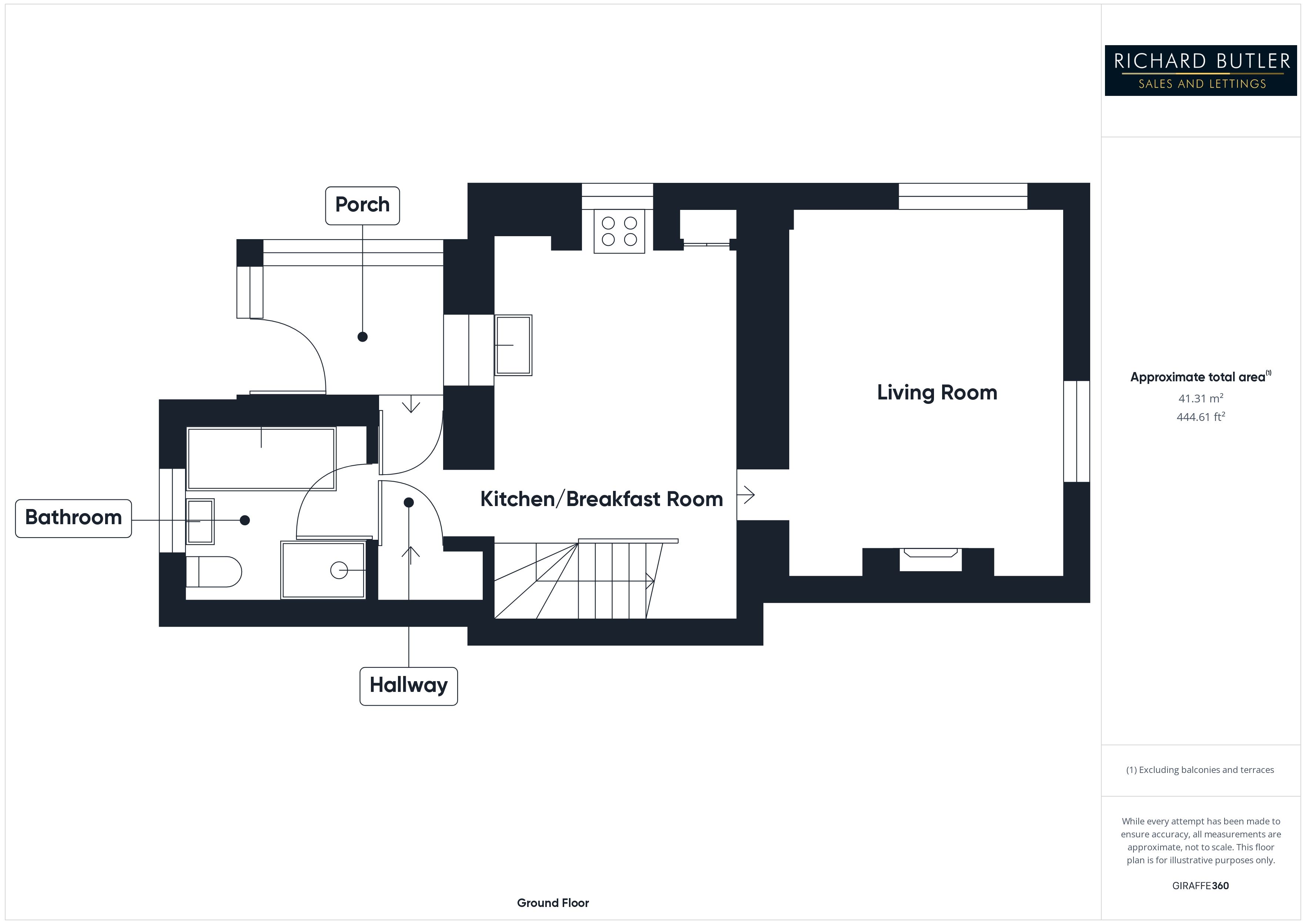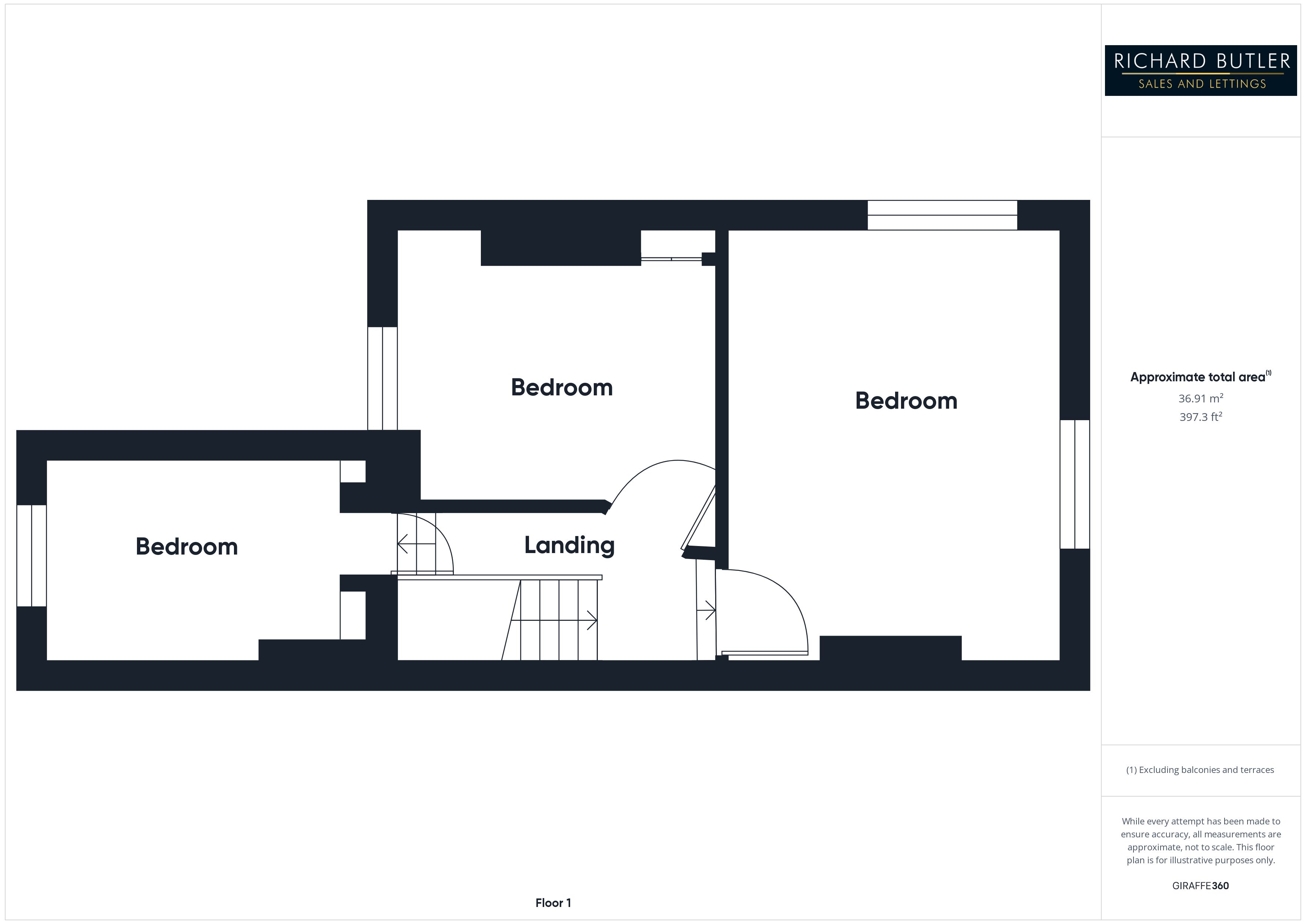Semi-detached house for sale in Upton Bishop, Ross-On-Wye, Herefordshire HR9
* Calls to this number will be recorded for quality, compliance and training purposes.
Property features
- No Chain Situation
- Sitting Room with Wood Burning Stove
- Kitchen/Breakfast Room
- Three Bedrooms, Beautiful Ground Floor Bathroom
- Large Gardens
- Lots of Parking and Large Garage
- New Oil Fired Heating Boiler
- Close to Lovely Village Pub
- Countryside Walks on the Doorstep
- EPC Rating: D
Property description
A lovely character cottage offering three bedrooms, large garden, lots of parking with detached garage and having undergone a sympathetic refurbishment throughout. Situated on the fringes of a popular village, within walking distance of an excellent pub.
The property is situated on the outskirts of Upton Bishop where there is a village pub/restaurant and village hall with two good golf clubs nearby, the popular Gorsley Primary School is also in the catchment area. Ross on Wye is approximately 4 miles away and offers a good range of shopping, social and sporting facilities. There are excellent road links close by via the M50/M5 to the Midlands and A40/M4 to South Wales.
The property is entered via:
Boot Room/Utility: 7'7" x 5'7" (2.3m x 1.7m).
With part glazed windows to two sides. Having a range of fitted work tops with storage under. Plumbing for washing machine and dishwasher. Vent for tumble dryer. Newly fitted lighting. Attractive tiled flooring with step leading to part glazed front entrance door leading to:
Lobby:
Underfloor central heating. Ceramic tiled flooring. Wood panelled door to useful storage cupboard with hanging rail.
Downstairs Bathroom:
Well fitted with Victoria plumb fitments. Walk in shower cubicle with rainfall and additional shower head. Double shower tray with tiled splashbacks. High level cistern WC. Circular basin. Free standing bath with Bristan mixer tap shower. Dual fuel towel rail. Recessed ceiling spotlights and under floor heating.
Kitchen/Breakfast Room: 11'6" x 9'8" (3.5m x 2.95m).
Having double glazed windows to side and front aspects. A continuation of the quarry tiled underfloor heating, exposed stone wall and exposed ceiling beams. Bespoke Ministry of Pine kitchen which has been beautifully fitted with an oak block worktop and recessed fitted Belfast sink with Bristan tap, under cabinet pine units. Space for electric range style cooker with concealed extractor. Fitted plate rack, recessed storage cupboard which could make an ideal pantry, recessed glazed display cabinet. Fitted island with breakfast bar with oak block worktop and under cabinet storage. Bespoke understairs storage cupboard and space for fridge/freezer. Recess ceiling spotlights. Mock exposed ceiling timbers. Stone feature wall with step leading up to:
Sitting Room: 14'10" x 11'3" (4.52m x 3.43m).
Having engineered Oak flooring with large double glazed windows to the rear and side aspect. Recessed wood burning stove with raised stone hearth with wooden mantlepiece. TV point. Recessed shelved storage unit. Radiator. Recessed downlights.
From the kitchen a half turned staircase leads to:
Part Galleried First Floor Landing.
With access to loft space. Steps lead up to:
Bedroom 1: 15'3" x 11'6" (4.65m x 3.5m).
A light and spacious double room ample space for free standing furniture. Double glazed windows to side and rear aspects. Radiator.
Bedroom 2: 9'11" x 8'2" (3.02m x 2.49m).
A double glazed window to front aspect with lovely views over Upton Bishop and surrounding countryside. Recess cupboard with hanging rail and storage. Display niche.
Bedroom 3: 10'7" x 7'3" (3.23m x 2.2m).
A double glazed window to front aspect with distant views the ideal home office or third bedroom.
Outside:
To the outside of the property access can be gained to gravelled parking area suitable for two/three vehicles, this in turn leads to:
Garage/Workshop: 25'10" x 12'6" (7.87m x 3.81m): Having power points, lighting and access to good sized roof void for additional storage area and window to rear aspect. From the parking area a set of steps down to newly fitted double hardwood gates, to either side of which there is newly fitted secure fencing which leads into the main garden.
The property benefits from a large corner plot garden of 0.17 acres with numerous seating areas. A pathway then leads down to the very edge of the property which is bordered by hedge rows. Newly fitted oil fired Firebird boiler supplying domestic hot water and central heating. Outside seating areas enjoy lovely views towards the neighbouring fields. Hot dog tap/shower fitted to the outside of the boot room. Outside lighting installed in 2023.
Property Information:
Mains water, electric & septic tank
Oil Central Heating & electric underfloor in bathroom, kitchen & hallway
Council Tax Band C
Broadband: Superfast 80 Mbps available
Satellite/Fibre: Sky & BT available. Virgin: Not available. Mobile Phone Coverage:
Directions: What3words///truffles.bungalows.prowess
From Ross on Wye proceed on the A40 to the bottom of the M50, with the Travellers Rest on your left hand side take the second left signposted Upton Bishop and proceed along this road for approximately 2 miles. Upon reaching the village with the Moody Cow on your right hand side, at the T junction turn left and continue for approx. 100 yards where you will see a small dip in the road on your left hand side, take this turning and continue down the lane where the property can be found third house on your right hand side.<br /><br />
Property info
For more information about this property, please contact
Richard Butler Sales & Lettings, HR9 on +44 1989 493967 * (local rate)
Disclaimer
Property descriptions and related information displayed on this page, with the exclusion of Running Costs data, are marketing materials provided by Richard Butler Sales & Lettings, and do not constitute property particulars. Please contact Richard Butler Sales & Lettings for full details and further information. The Running Costs data displayed on this page are provided by PrimeLocation to give an indication of potential running costs based on various data sources. PrimeLocation does not warrant or accept any responsibility for the accuracy or completeness of the property descriptions, related information or Running Costs data provided here.






































.png)


