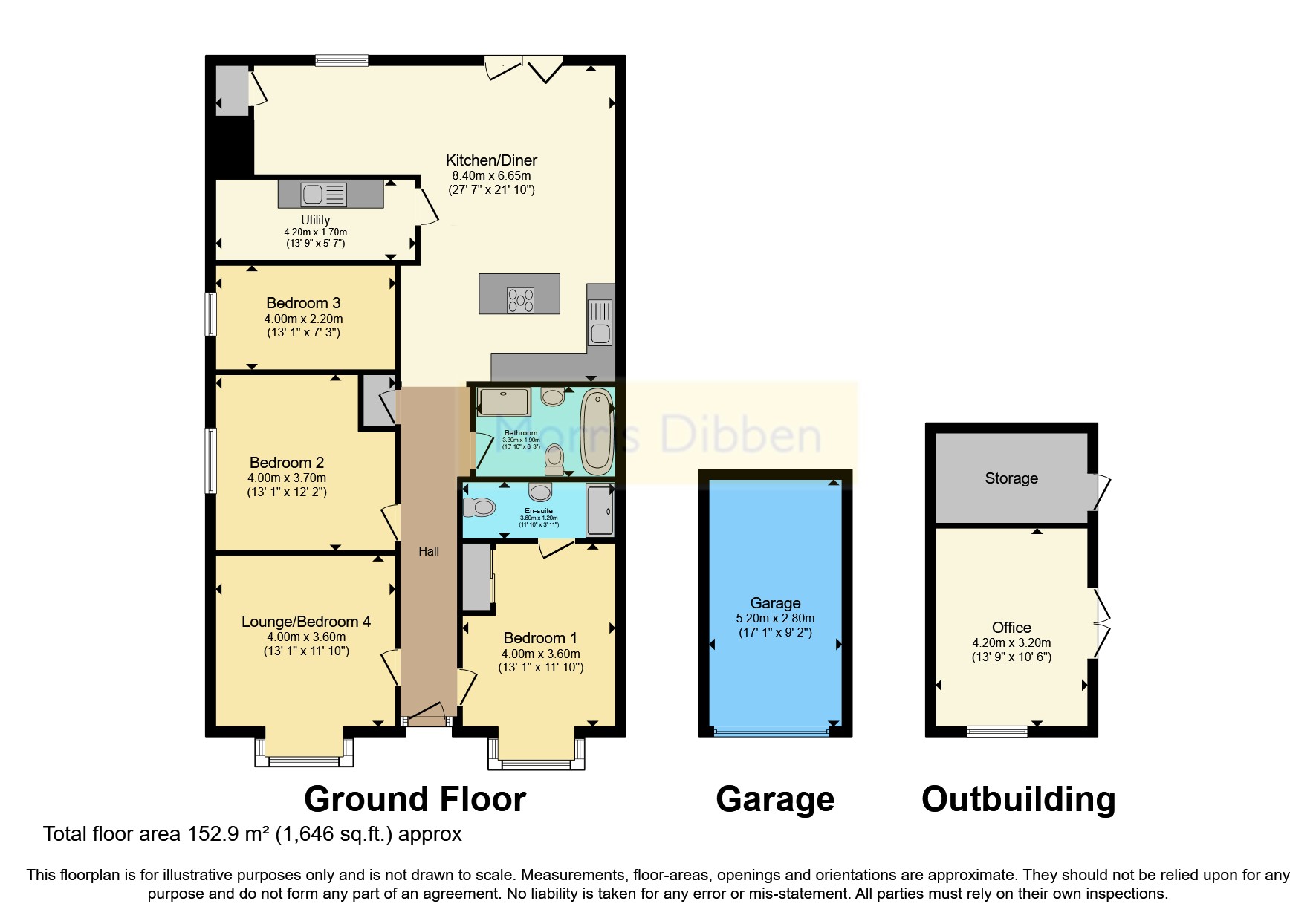Bungalow for sale in Park Lane, Cowplain, Waterlooville, Hampshire PO8
* Calls to this number will be recorded for quality, compliance and training purposes.
Property features
- Four Bedrooms
- Two Bathrooms
- Utility Room
- Driveway & Garage
- Summer Garden House
- Open-Planned Living
Property description
Morris Dibben are delighted to present to the market a generously sized four bedroom detached bungalow. Extended and renovated by the current owners, this stunning family home provides an abundance of light throughout. Desirably situated in one of Portsmouth's favourable towns the property offers convenient access to local shops, pubs, restaurants and the South Downs National Park.
The ground floor presents a spacious entrance hall leading into the main living areas. The stunning open-planned living area features a sky-light and bi-folding patio doors which open onto the garden. The modern fitted kitchen compliments stunning integral appliances including an induction hob with extractor fan, immaculate work tops, ample cupboard space and a desired island breakfast bar. The open-planned living offers a suitable entertaining space for friends and family to socialise and host dinner parties. The master bedroom boasts fitted wardrobes and an en-suite shower-room. Bedroom two and three are also double bedrooms and can be used as additional reception rooms. The fourth bedroom is ideal as a toddler room or a study. The immaculate family bathroom features a free-standing bath, walk-in shower, basin, wc and towel radiator. Additionally, there is a utility room.
Externally the property compliments a generously sized and well-maintained garden. There is an outbuilding which can be used as a workshop, gym or summer cabin. There is a driveway for several vehicles and a garage.
Entrance Hall
Kitchen/Diner (8.4m x 6.65m)
Utility Room (4.2m x 1.7m)
Bedroom Once (4m x 3.6m)
En-Suite (3.6m x 1.17m)
Bedroom Two (4m x 4.01m)
Bedroom Three (4m x 2.2m)
Bedroom Four (4m x 3.6m)
Bathroom (3.3m x 1.9m)
Summer Huose (4.2m x 3.2m)
Drive
Garage (5.2m x 2.8m)
Property info
For more information about this property, please contact
Morris Dibben - Cowplain, PO8 on +44 23 9229 0620 * (local rate)
Disclaimer
Property descriptions and related information displayed on this page, with the exclusion of Running Costs data, are marketing materials provided by Morris Dibben - Cowplain, and do not constitute property particulars. Please contact Morris Dibben - Cowplain for full details and further information. The Running Costs data displayed on this page are provided by PrimeLocation to give an indication of potential running costs based on various data sources. PrimeLocation does not warrant or accept any responsibility for the accuracy or completeness of the property descriptions, related information or Running Costs data provided here.


























.png)
