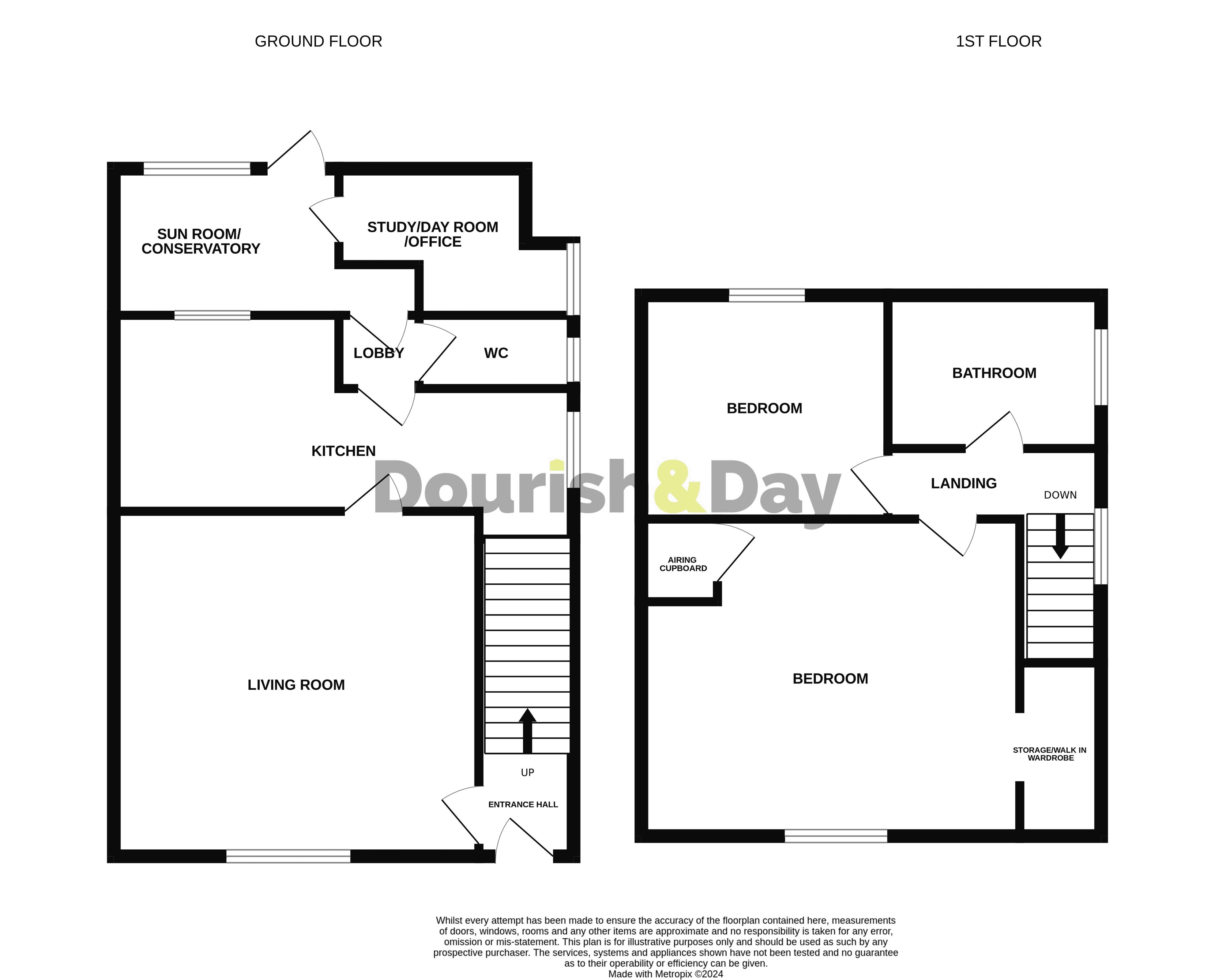End terrace house for sale in Izaak Walton Close, Stafford, Staffordshire ST16
* Calls to this number will be recorded for quality, compliance and training purposes.
Property features
- End Terraced House
- Living Room & Kitchen/Diner
- Rear Lobby, Guest WC & Sun Room
- Two Bedrooms & Bathroom
- Front Driveway Parking & Rear Garden
- Close To Stafford Town Centre
Property description
Call us 9AM - 9PM -7 days a week, 365 days a year!
If you’re in search for a property you can make your own with having little work, then look no further than this end terraced home on Izaak Walton Close! The house is situated perfectly for Stafford Town Centre and all the commuting links attached to a busy County Town and to the M6, making this a perfect investment opportunity. Being newly refurbished with a new boiler and central heating recently installed. Internally, the accommodation consists of the following; a entrance hall, lounge, kitchen/diner, lobby, guest WC and sun room/ conservatory with a Study/Day room or Office, all on the ground floor. Whilst upstairs, there are two double bedrooms and a bathroom. Meanwhile, externally the house benefits from off -street parking and a rear garden with a garage and outhouse.
Entrance Hall
A front facing double panelled door opens to a wooden tiled entrance hall, having a window to the side elevation and stairs to first floor accommodation.
Living Room (13' 0'' x 13' 0'' (3.95m x 3.97m))
With a decorative fire surround and tiled inset, double glazed window to the front elevation
Kitchen / Diner (8' 11'' max x 16' 3'' max (2.71m max x 4.95m max))
Having fitted worktops with inset sink drainer unit and a range of base and eye level units. Space for cooker, washing machine, tall fridge/freezer, and dishwasher. Radiator, tiled floor and tiled splash-back. A sleek, wooden breakfast bar. Two double glazed windows to the side and rear elevation.
Lobby
Tiled floor, doors to the conservatory, day room and guest WC.
Guest WC (2' 7'' x 5' 5'' (0.80m x 1.65m))
Having a suite consisting of a modern two in one WC, tiled floor and double glazed window to the side elevation
Sun Room/Conservatory
A fabulous conservatory with insulated wood panelled walls and ceiling, newly fitted double glazed windows and doors, giving views and access to the rear garden. Versatile room.
Study/Day Room/Office (6' 5'' x 7' 9'' (1.96m x 2.36m))
A Versatile room with painted exposed brick to some of the walls with an insulated ceiling, a bed, space for desk or wardrobe, double glazed window to the side elevation.
First Floor Landing
With access to loft space and a double-glazed window to the side elevation.
Bedroom One (10' 8'' x 13' 1'' max (3.24m x 3.98m max))
Having an airing cupboard, a nice sized walk-in wardrobe, a radiator and double glazed window to the front elevation.
Bedroom Two (11' 6'' x 9' 0'' (3.50m x 2.75m))
Having a radiator and a double glazed window to the rear elevation.
Bathroom (8' 4'' x 6' 11'' (2.54m x 2.11m))
Lovely spacious bathroom having a suite comprising of an L shaped panelled bath with bath shower and glass shower screen. With wash hand basin cabinet and modern WC. Tiled floor with partially tiled walls. It also has a newly fitted wall mounted chrome heated towel rail. A double-glazed window to the side elevation.
Garage
A single garage/storeroom with light and sockets. Up over door to the front. Please note – The access to the garage is from the side of the house and may not be suitable, due to the width of the opening, for some vehicles to access the garage. It is recommended that buyers assess the opening whilst viewing to see if it is possible for their own vehicle to access the garage.
Outbuilding
At the rear of the garage is a large outbuilding with solid walls and floor which can be used for storage or seating in summer months
Outside – Front
Ample off road parking for several vehicles . The property is approached over a gravelled frontage which leads down the side of the property to the rear garden.
Outside – Rear
The private rear garden boasts a good sized seating and entertaining area and the outbuilding could also be used as summer room. Rear garden is mainly paved with planting areas.
Property info
Virtual Floorplan View original
View Floorplan 1(Opens in a new window)

For more information about this property, please contact
Dourish & Day, ST16 on +44 1785 292729 * (local rate)
Disclaimer
Property descriptions and related information displayed on this page, with the exclusion of Running Costs data, are marketing materials provided by Dourish & Day, and do not constitute property particulars. Please contact Dourish & Day for full details and further information. The Running Costs data displayed on this page are provided by PrimeLocation to give an indication of potential running costs based on various data sources. PrimeLocation does not warrant or accept any responsibility for the accuracy or completeness of the property descriptions, related information or Running Costs data provided here.























.png)
