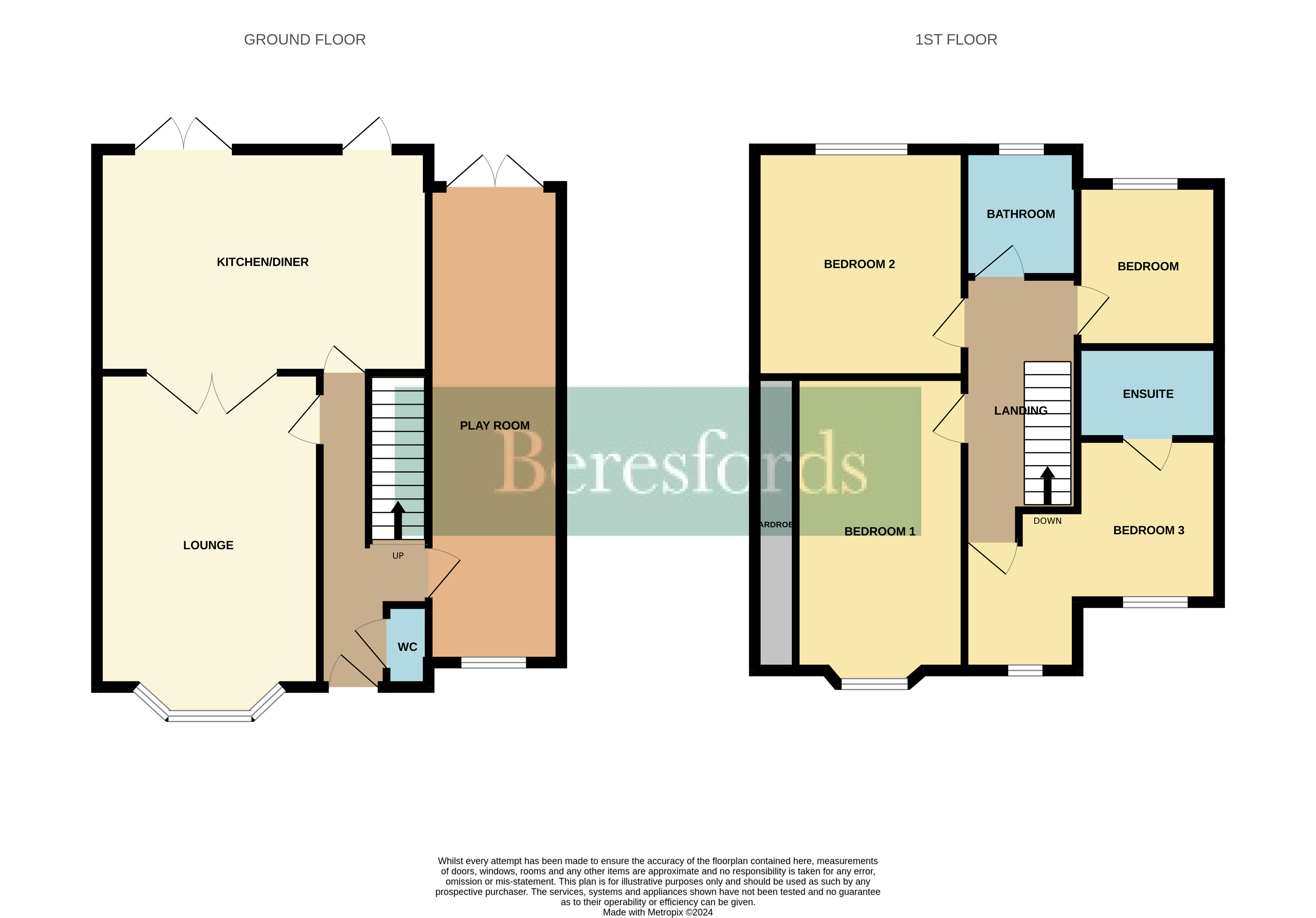Semi-detached house for sale in Blenheim Gardens, Aveley RM15
* Calls to this number will be recorded for quality, compliance and training purposes.
Property features
- Four Bedroom Semi-Detached House
- Kitchen/Diner
- Garage Accessed To Rear
- Playroom
- WC
- Dressing Area
- En-Suite
Property description
Welcome to this exquisite four-bedroom semi-detached house located in the charming Blenheim Gardens, Aveley. As you step through the welcoming entrance hall, you are immediately greeted by a sense of warmth and style.
The spacious lounge offers a comfortable and inviting space, perfect for relaxation and entertainment. The adjacent kitchen/diner is a culinary haven, featuring modern amenities and ample space for dining, making it the heart of the home.
This property boasts two reception rooms, providing versatile spaces that can be tailored to suit your lifestyle, whether it be a home office, playroom, or additional living area.
Upstairs, discover four well-appointed bedrooms, each designed with comfort in mind. The family bathroom is tastefully designed, offering both functionality and elegance.
Step outside to the rear garden, a delightful retreat for outdoor gatherings or simply enjoying a quiet moment. Parking to the front of the property adds convenience to your daily routine.
Maintained to a high order, this residence reflects pride of ownership, with attention to detail evident throughout. Its proximity to Aveley Primary School, just 0.7 miles away, makes it an ideal home for families. Belhus Golf Course, situated 1.2 miles away, offers recreational opportunities, while the convenience of being 2 miles from Dartford Crossing enhances accessibility.
Embrace the lifestyle this property has to offer – a perfect blend of comfort, convenience, and contemporary living.<br /><br />
Entrance Hall (14' 8" x 5' 7")
Lounge
15 x 3.23m
Kitchen/Diner (12' 7" x 16' 8")
Playroom (5' 7" x 27' 8")
WC (5' 2" x 2' 1")
Landing (5' 8" x 10' 6")
Bedroom One (15' 4" x 9' 5")
Bedroom Two (10' 4" x 12' 1")
Bedroom Three
1.98m x 9
Dressing Room (5' 8" x 6' 5")
En-Suite (2' 8" x 5' 7")
Bedroom Four (8' 5" x 6' 2")
Family Bathroom (6' 1" x 6' 2")
Property info
For more information about this property, please contact
Beresfords - Upminster / Havering, RM14 on +44 1708 954248 * (local rate)
Disclaimer
Property descriptions and related information displayed on this page, with the exclusion of Running Costs data, are marketing materials provided by Beresfords - Upminster / Havering, and do not constitute property particulars. Please contact Beresfords - Upminster / Havering for full details and further information. The Running Costs data displayed on this page are provided by PrimeLocation to give an indication of potential running costs based on various data sources. PrimeLocation does not warrant or accept any responsibility for the accuracy or completeness of the property descriptions, related information or Running Costs data provided here.




























.jpeg)

