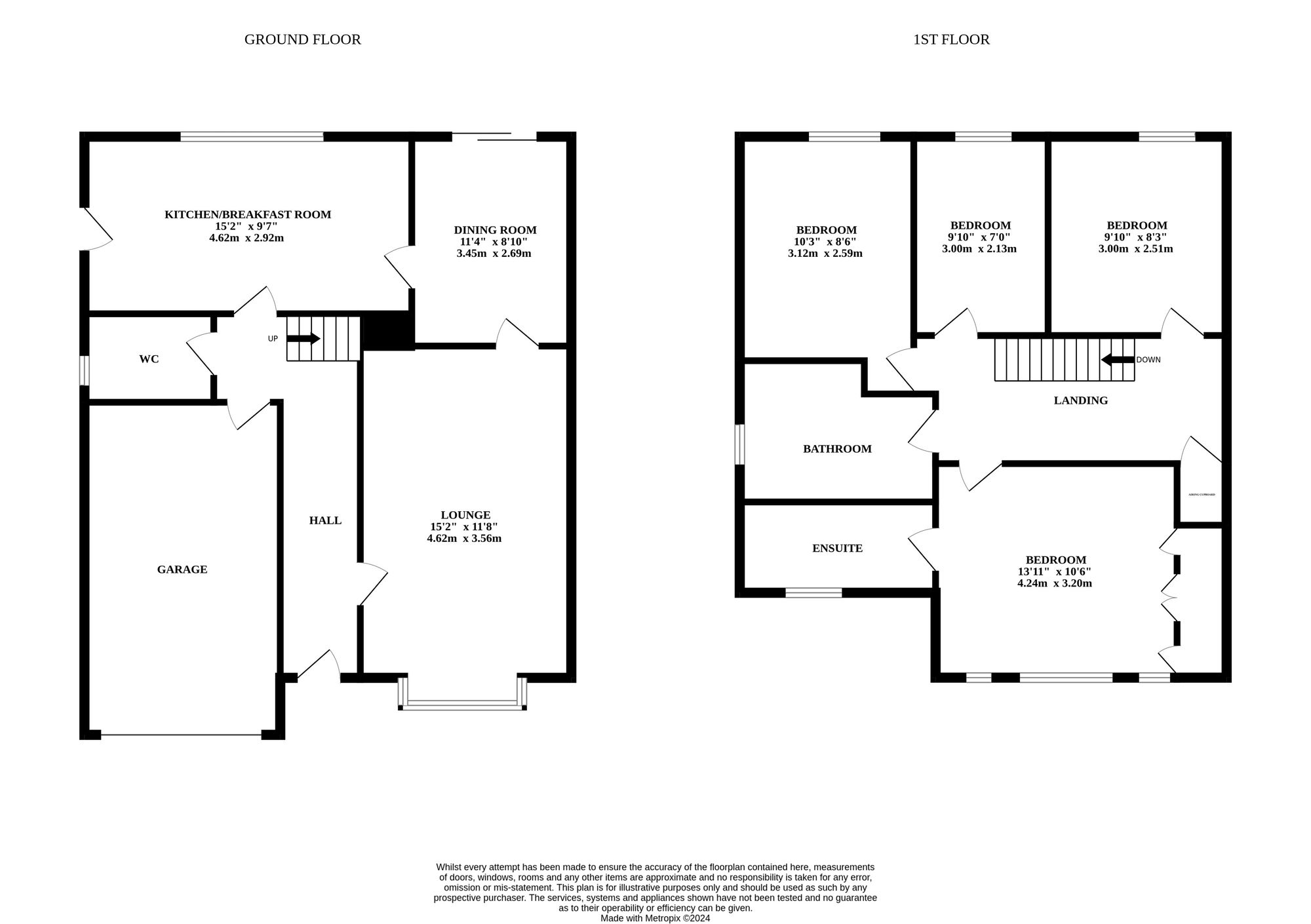Detached house for sale in Kingswood Avenue, Taverham NR8
* Calls to this number will be recorded for quality, compliance and training purposes.
Property features
- Four sizeable bedrooms
- Ensuite to master
- Integral garage
- Stylish interior throughout
- Two reception rooms
- Off-road parking
- Landscaped garden
Property description
An exceptional four-bedroom detached house in a sought-after Taverham location. Boasting a modern design, two reception rooms, an open-plan kitchen, an en-suite master bedroom, an integral garage, off-road parking and a landscaped garden. Close to schools, shops, and amenities, perfect for families!
Location
Situated in the highly sought-after location of Taverham, Kingswood Avenue offers convenience with a wide array of amenities right at your doorstep. The presence of a Lidl, Tesco Express and a superstore ensures that your grocery shopping is effortlessly taken care of. When it's time to dine out or enjoy a relaxing drink, The Cock and The Red Lion provide excellent options for local food and beverages. The convenience of bus routes and local buses make commuting a breeze, with direct access to the city centre and the ndr for those needing to travel further afield. Additionally, Taverham boasts an excellent array of schools for all ages, making it an ideal location for families looking for great educational opportunities.
Kingswood avenue
Introducing this exceptional four-bedroom detached house, which effortlessly combines contemporary style with functional living spaces. Situated in a sought-after location, this property presents a truly enticing opportunity for families looking for a spacious and sophisticated home.
From the moment you step through the front door, you are greeted by an elegant entrance hall that sets the tone for the tastefully decorated interior. With a seamless blend of modern design and functionality, the living areas within this residence have been meticulously designed for comfortable family living. Two reception rooms provide ample space for relaxation and entertainment, accommodating various social occasions.
To the rear aspect is an open plan kitchen and breakfast room, the heart of this home. Offering a wealth of space with a range of quality wall and base units, space for a dining table and a door to the garden.
Boasting four generously sized bedrooms, this residence ensures that every member of the family can enjoy their own private space. The master bedroom further benefits from an ensuite for added comfort and convenience.
The property includes an integral garage, providing secure storage for vehicles and additional belongings. Off-road parking further enhances convenience for homeowners and visitors alike. With a landscaped garden, this residence allows residents to enjoy the outdoors in a tranquil setting, perfect for unwinding after a long day.
Nestled within a desirable location, this property benefits from its close proximity to an array of local amenities, including reputable schools, shops and recreational facilities. Ideal for families, this area offers a safe and friendly environment, ensuring peace of mind for parents and enabling children to thrive.
Agents note
We understand the property will be sold freehold and connected to mains water, mains electricity, mains gas and mains drainage.
Council tax band - D.
EPC Rating: D
Disclaimer
Minors and Brady, along with their representatives, are not authorized to provide assurances about the property, whether on their own behalf or on behalf of their client. We do not take responsibility for any statements made in these particulars, which do not constitute part of any offer or contract. It is recommended to verify leasehold charges provided by the seller through legal representation. All mentioned areas, measurements, and distances are approximate, and the information provided, including text, photographs, and plans, serves as guidance and may not cover all aspects comprehensively. It should not be assumed that the property has all necessary planning, building regulations, or other consents. Services, equipment, and facilities have not been tested by Minors and Brady, and prospective purchasers are advised to verify the information to their satisfaction through inspection or other means.
For more information about this property, please contact
Minors & Brady, NR12 on +44 1603 963896 * (local rate)
Disclaimer
Property descriptions and related information displayed on this page, with the exclusion of Running Costs data, are marketing materials provided by Minors & Brady, and do not constitute property particulars. Please contact Minors & Brady for full details and further information. The Running Costs data displayed on this page are provided by PrimeLocation to give an indication of potential running costs based on various data sources. PrimeLocation does not warrant or accept any responsibility for the accuracy or completeness of the property descriptions, related information or Running Costs data provided here.






























.png)
