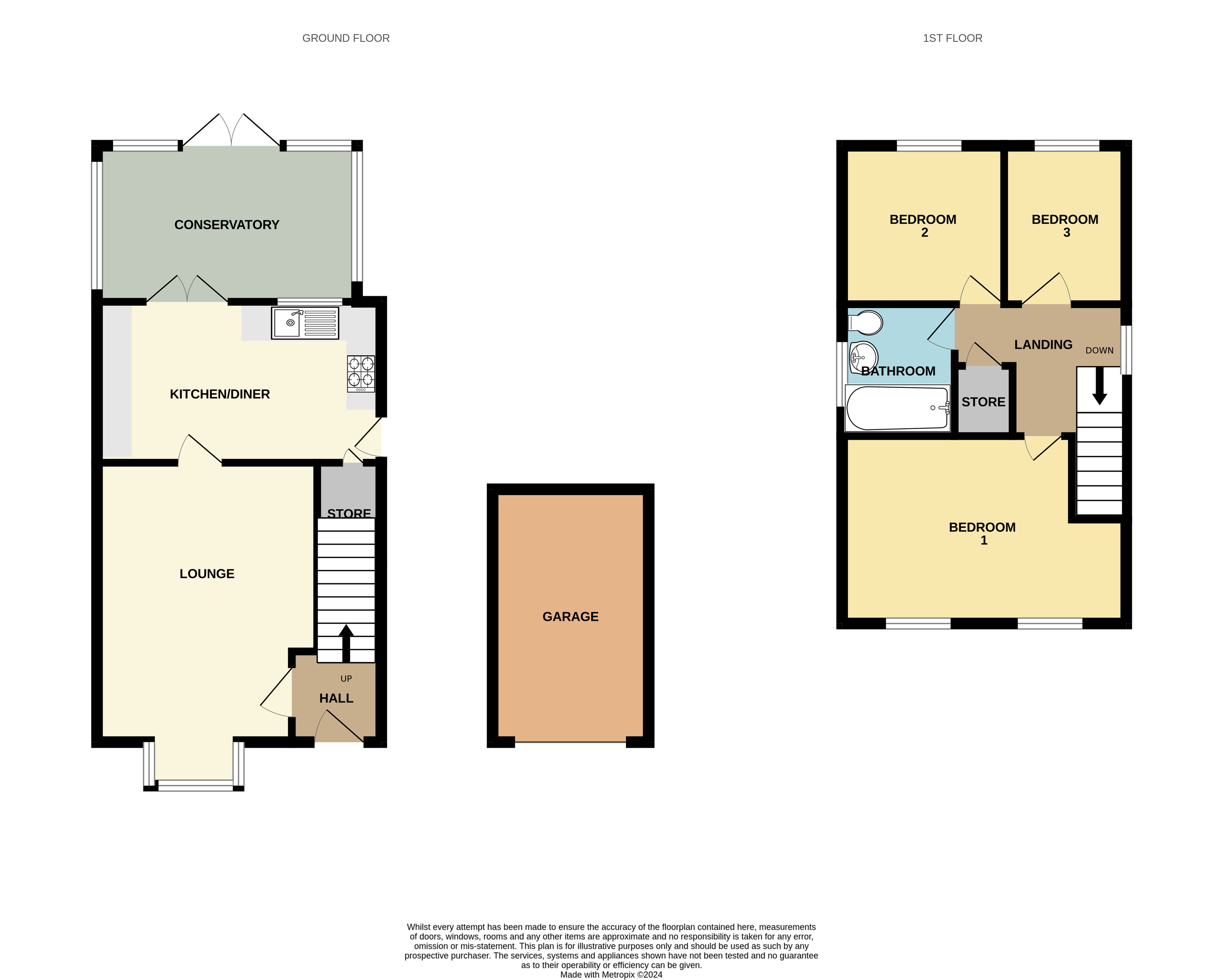Detached house for sale in Raven Close, Riddings, Alfreton DE55
* Calls to this number will be recorded for quality, compliance and training purposes.
Property features
- Deatched
- Three Bedrooms
- Cul - de - Sac Position
- Double Glazed & Gas C/H
- Kitchen/Diner
- Conservatory
- Garage & Parking
- Great Access For The A38
Property description
EPC: tbc
Intro:
Offers In The Region Of £250,000:A well-presented three-bedroom detached family home. Boasting a spacious kitchen/diner, a well-presented lounge with a feature gas fire to the rear a good-sized conservatory extension. On the first floor, there are three bedrooms and a modern family bathroom. Outside the rear is private with a patio sitting area and the front has ample off-street parking a garage and an additional parking space. Ideal for amenities, schools, and transport links. Viewing is by confirmed appointment only.
Entrance Hall: 4'6 x 3'10
UPVC front entrance door, radiator, plug points, and carpeted stairs lead to the first floor.
Lounge: 11'6 x 14'3 (into the bay 16'5)
Double-glazed bay window to the front, two radiators, plug points, TV point, coved ceiling, and dado rail. The focal point of the room is the inset gas living flame effect fire with an ornate surround.
Kitchen/Diner: 9'8 x 14'9
Fitted with a matching range of base and eye level units and fitted contrasting worktop space, inset composite sink unit and mixer tap, built-in four-ring gas cooking hob with pull-out extractor hood over. Fitted eye-level electric oven and grill, integrated fridge, and space for a washing machine. Wall-mounted and concealed boiler, tiled surround, plug points, radiator, double glazed window to the rear, tiled flooring, spacious understairs Pantry cupboard, side UPVC door to the rear, and French doors lead to:
Conservatory: 9'8 x 13'6
Apex-pitched polycarbonate roof double-glazed windows to the rear and sides, plug points, radiator, laminate flooring, and French doors lead out to the rear garden.
Landing:
Access to the loft, plug points, built-in store cupboard, radiator, and a double-glazed window to the side.
Bedroom One: 9'2 x 14'10 (reducing to 11'10)
Two double-glazed windows to the front, radiator, and plug point.
Bedroom Two: 8'9 x 9'1
Double-glazed window to the rear, radiator, and plug points.
Bedroom Three: 8'6 x 5'9
Plug points, radiator, and a double-glazed window to the rear.
Bathroom: 6'3 x 5'6
Fitted modern white suite comprising paneled bath with electric shower over, wash hand basin, and a low-level flush WC. Tiled surround, radiator, extractor fan, and an opaque double-glazed window to the rear.
Outside:
The rear garden is enclosed, laid to lawn with a patio sitting area and a side paved footpath leading to the front. The front is hard-standing and provides off-street parking for two cars, with a further driveway leading to the garage.
Garage:
Brick-built garage with power eves storage space and metal up and over access door to the front.
For more information about this property, please contact
Yopa, LE10 on +44 1322 584475 * (local rate)
Disclaimer
Property descriptions and related information displayed on this page, with the exclusion of Running Costs data, are marketing materials provided by Yopa, and do not constitute property particulars. Please contact Yopa for full details and further information. The Running Costs data displayed on this page are provided by PrimeLocation to give an indication of potential running costs based on various data sources. PrimeLocation does not warrant or accept any responsibility for the accuracy or completeness of the property descriptions, related information or Running Costs data provided here.
































.png)
