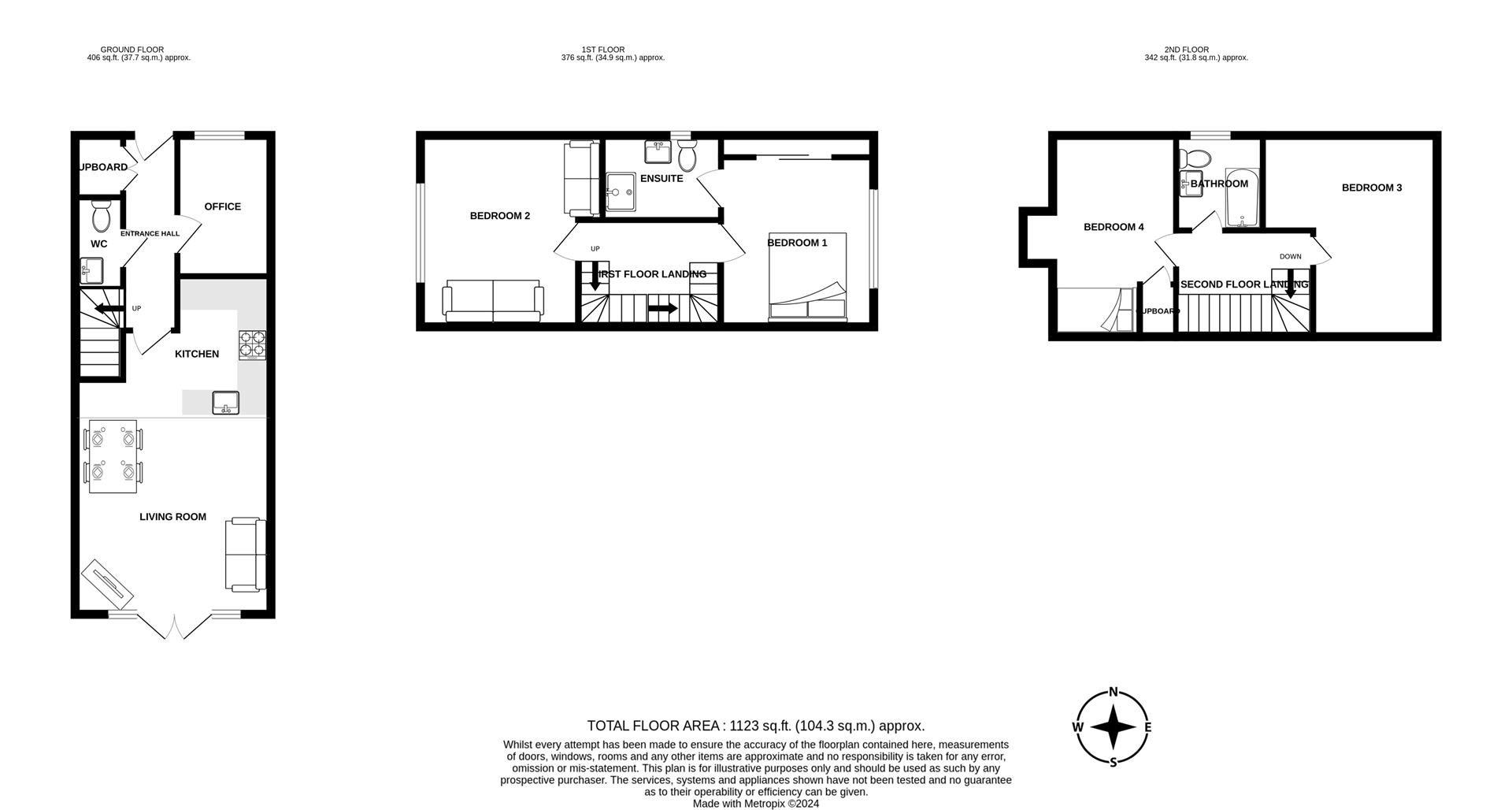Town house for sale in Hilton Crescent, Hullbridge, Hockley SS5
* Calls to this number will be recorded for quality, compliance and training purposes.
Property description
This stunning four-bedroom new build home, nestled within the desirable High Elms development, epitomizes contemporary living against the picturesque backdrop of Hullbridge village. Offering a seamless fusion of modernity and serenity, residents relish the tranquillity of this charming locale, while still benefiting from convenient access to Rayleigh's amenities and major transportation arteries like the A127 and A12. Southend airport's proximity ensures effortless travel for leisure escapes, while leisurely strolls along the idyllic River Crouch beckon for family bonding on weekends.
Boasting ample parking space, this semi-detached townhouse exudes sophistication and functionality. The ground floor welcomes with a study, downstairs WC and a sleek, well-appointed kitchen equipped with state-of-the-art appliances, complemented by a spacious lounge/diner that seamlessly extends to a meticulously landscaped garden—an ideal setting for al fresco entertaining during summer months. Ascending the stairs, discover two generously proportioned bedrooms alongside an en-suite to the master, to the second floor you have two double bedrooms and a main family bathroom.
This home is a haven for first-time buyers embarking on their property journey or those seeking a harmonious blend of modern living and peaceful ambiance. With its thoughtfully designed layout and prime location, this new build gem offers the quintessential essence of comfortable, contemporary living within the heart of Hullbridge. Guide Price £440,000 to £460,000.
Frontage
Properties approached by pathway with mature shrubs, flower beds, tarmac and off -street parking for approximately two vehicles.
Entrance (2.74 x 1.87 (8'11" x 6'1"))
Property is entered by a UPVC front door. Main hallway has wood effect floors, smooth ceilings with two pendant ceiling lights, stairs to the first floor, wall mounted radiator, power points, door into: Study, wood effect floors, double glazed window face in front aspect, smooth ceilings with pendant ceiling light, wall -mounted radiator, power points, space for storage.
Study/ Bedroom (2.74 x 1.87 (8'11" x 6'1"))
Wood effect floors, double glazed window facing front aspect, smooth ceilings with pendant ceiling light, wall mounted radiator, power points and space for storage.
Wc
Downstairs WC has wood effect floors, smooth ceilings with inset centre ceiling light, extractor fan, radiator. The toilet comprises of a two -piece suite with pedestal sink and wall -mounted WC.
Kitchen/Living Area (6.09 x 3.92 (19'11" x 12'10"))
Open plan kitchen living area with wood effect flooring, smooth ceilings with two pendant ceiling lights, double glazed windows and French doors leading onto the garden, power points, space for storage, under stairs storage, wall-mounted radiator, kitchen comprises of a range of eye and base level units with rolltop stone effect work surfaces, incorporating an integrated oven with four ring gas hob, extractor fan above, stainless steel sink with mixer tap and draining board, integrated fridge freezer, integrated washer/dryer and integrated dishwasher.
First Floor Landing
Carpeting, smooth ceilings, pendant ceiling light and wall mounted radiator. Doors to:-
Bedroom One (3.91 x 3.05 (12'9" x 10'0"))
Carpet, double glazed windows facing the rear aspect with sweeping views, wall mounted radiator, power points and built -in wardrobes.
Ensuite
En-suite has wood effect floors, smooth ceilings with centre ceiling spot light, obscure double glazed windows facing the side aspect, comprising of a 3 piece suite with an enclosed shower with tiles surround, pedestal sink, wall mounted WC and mounted heated towel rail.
Bedroom Two (3.92 x 3.63 (12'10" x 11'10"))
Bedroom two has carpet throughout, double glazed windows facing the front aspect, all mounted radiator, smooth ceilings with pendant ceiling light, power points.
Bathroom
Wood effect floors, smooth ceilings with centre ceiling spotlight, obscure double glazed window facing the side aspect, wall mounted radiator. This room comprises of a three piece suite, pedestal sink, wall mounted WC and panelled bath.
Second Floor Landing
Carpeted throughout, pendant ceiling light and wall mounted radiator, loft access and doors too:
Bedroom Three (3.91 x 3.51 (12'9" x 11'6"))
Carpet throughout, smooth ceilings with pendant ceiling light, large velux window with sweeping views, wall mounted radiator, power points and space for built-in storage.
Bedroom Four (3.9 x 3.38 (12'9" x 11'1"))
Carpet throughout, integrated storage cupboard, smooth ceilings with pendant ceiling light, double glazed window facing the front aspect, wall mounted radiator, power points and space for storage.
South Facing Rear Garden
Rear garden commences an immediate tile patio, space for seating, large shed, side access, remainder of garden is laid to lawn, fence surrounds and views to the rear aspect.
Property info
For more information about this property, please contact
Bear Estate Agents, SS1 on +44 1702 787665 * (local rate)
Disclaimer
Property descriptions and related information displayed on this page, with the exclusion of Running Costs data, are marketing materials provided by Bear Estate Agents, and do not constitute property particulars. Please contact Bear Estate Agents for full details and further information. The Running Costs data displayed on this page are provided by PrimeLocation to give an indication of potential running costs based on various data sources. PrimeLocation does not warrant or accept any responsibility for the accuracy or completeness of the property descriptions, related information or Running Costs data provided here.
































.png)
