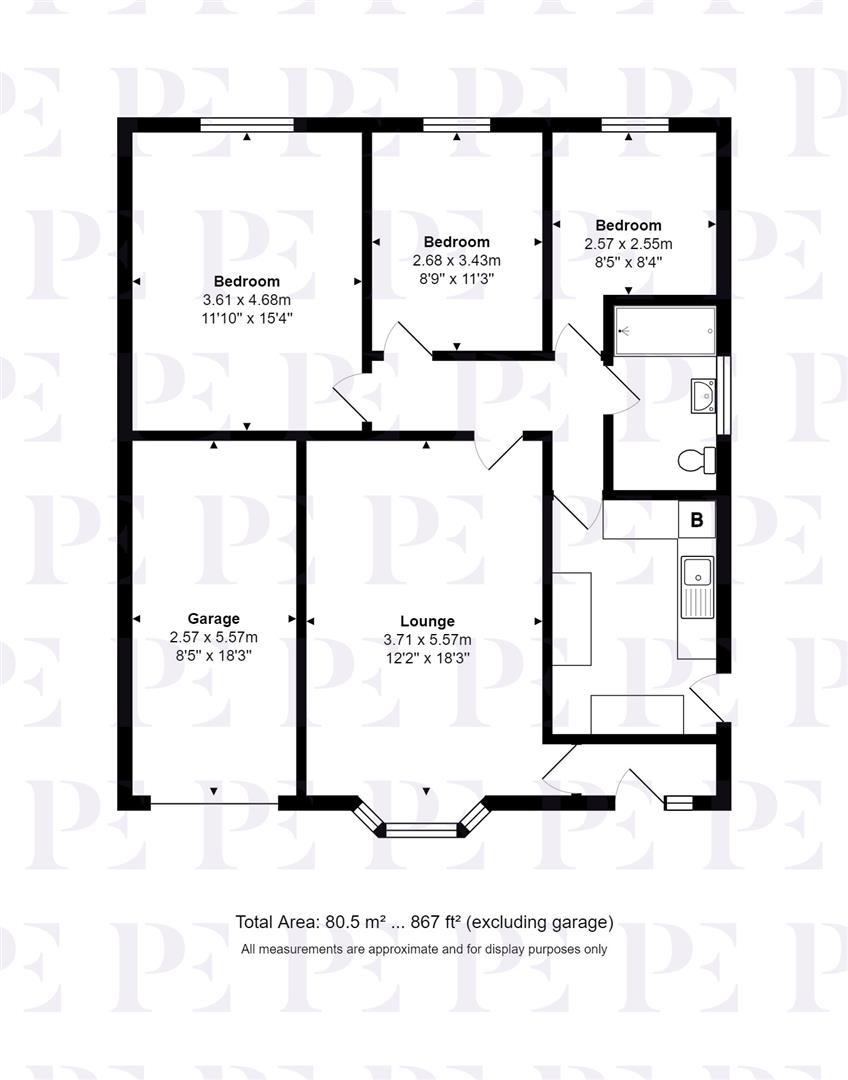Bungalow for sale in Ferness Road, Hinckley LE10
* Calls to this number will be recorded for quality, compliance and training purposes.
Property description
*** no chain *** Presenting a meticulously maintained 3-bedroom detached bungalow, strategically positioned on a prominent corner lot. Boasting the added comforts of gas central heating, UPVC double glazing, a garage, a spacious 2 to 3 car driveway, and a walled lawn rear garden. Viewing is highly recommended.
Conveniently situated near all local conveniences, including shops, schools, and public transportation services. Easy access to major commuting routes such as the M1, M6, A5, and M69.
Council Tax Band C. EPC Rating tbc.
Entrance Hall
Features an obscure UPVC double glazed door and window.
Lounge (3.71 x 5.47 (12'2" x 17'11"))
Highlighted by a UPVC double glazed bay window and a room-sealed gas fire set within a striking fireplace with a raised hearth, accompanied by a radiator.
Bedroom One (3.68 x 4.68 (12'0" x 15'4"))
Includes a UPVC double glazed window and radiator.
Bedroom Two (2.68 x 3.43 (8'9" x 11'3"))
Includes a UPVC double glazed window and radiator.
Bedroom Three (2.57 x 2.55 (8'5" x 8'4"))
Includes a UPVC double glazed window and radiator.
Shower Room
Features a white suite, double shower cubicle with an electric shower and glazed door, low flush WC, wash hand basin, ceramic tiled floor, ceramic wall tiling, UPVC wall cladding, UPVC double glazed window and a radiator.
Kitchen
Includes a stainless steel sink unit, a range of base and wall units, associated work surfaces, a wall-mounted gas-fired central heating boiler, a UPVC double glazed door and window, plumbing for a washing machine, and a radiator.
Garage (2.57 x 5.57 (8'5" x 18'3"))
Features an up-and-over door with light and power points.
To The Outside
Open-plan commanding front garden with lawn and a 2-car driveway to the front, and an enclosed lawn rear garden to the rear with gated side access.
Property info
For more information about this property, please contact
Picker Elliott, LE10 on +44 1455 364260 * (local rate)
Disclaimer
Property descriptions and related information displayed on this page, with the exclusion of Running Costs data, are marketing materials provided by Picker Elliott, and do not constitute property particulars. Please contact Picker Elliott for full details and further information. The Running Costs data displayed on this page are provided by PrimeLocation to give an indication of potential running costs based on various data sources. PrimeLocation does not warrant or accept any responsibility for the accuracy or completeness of the property descriptions, related information or Running Costs data provided here.























.png)
