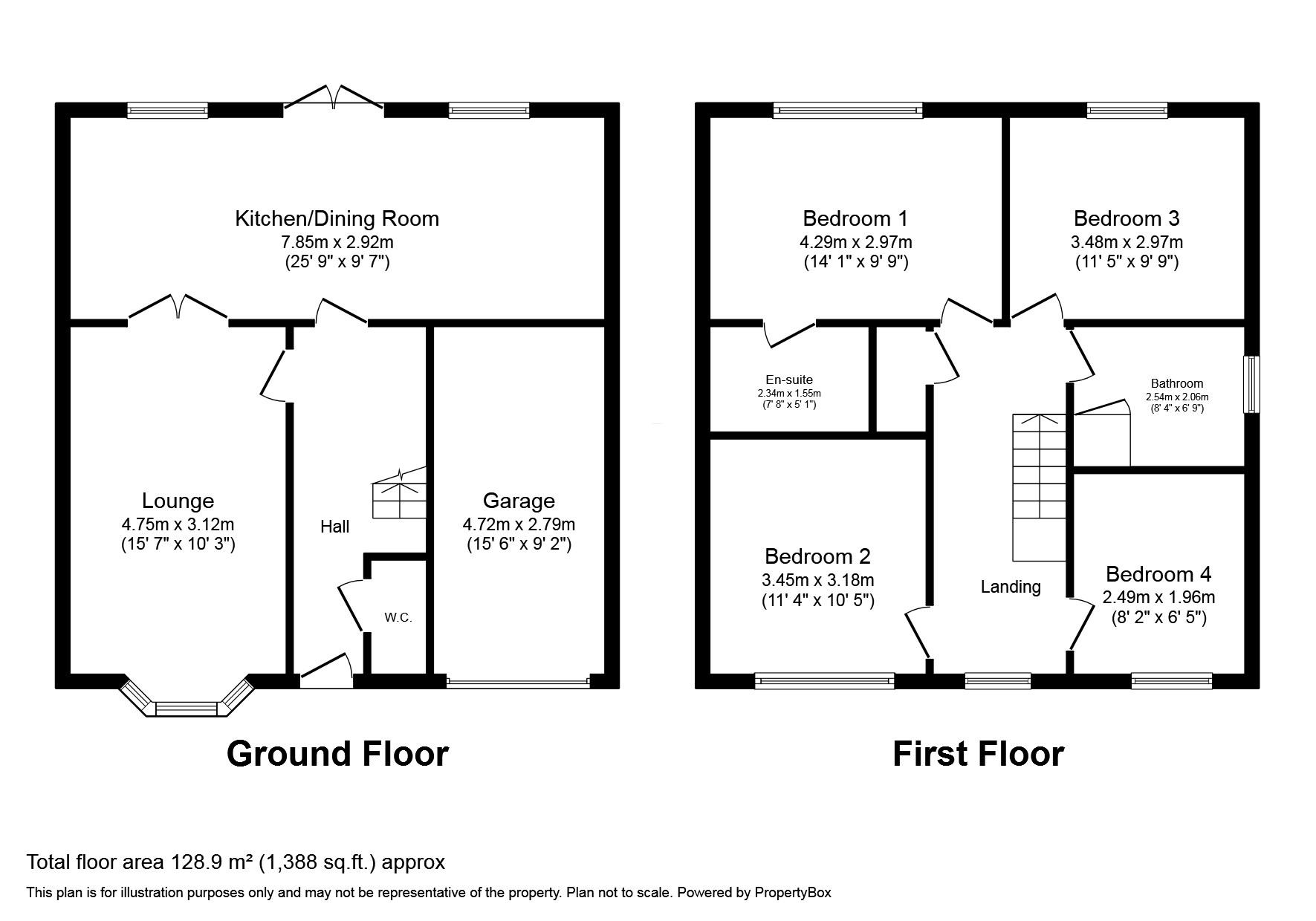Detached house for sale in Burnlands Way, Pelton Fell, Chester Le Street DH2
* Calls to this number will be recorded for quality, compliance and training purposes.
Property features
- New Taylor Wimpey Development
- Impressive four bedroom detached family home
- Fabulous 25ft open plan kitchen/dining room
- Cloakroom/W.C. Bathroom and en suite shower room
- Four spacious bedrooms master bedroom with en suite shower room
- Gas Central Heating & Double Glazed
- Energy Efficient Specification with B rating EPC.
- Specious front and rear gardens with patio area.
- Front driveway for a couple of cars leading to integral garage
- Freehold property
- No onward cahin
Property description
Summary
Truly outstanding this spacious modern four bedroom detached family home located on the popular Chester Grange estate in Pelton Fell, Chester Le Street. This lovely home offers good size living accommodation with its 25ft kitchen/dining room, 15ft lounge and four spacious bedrooms. The property still under the NHBC building guarantee through Taylor Whimpey and has and offers excellent energy efficient specification. The property is Freehold and offers no onward chain.
The Chester Grange development is situated to the west of Chester le Street. The town offers a wide range of shops, bars, restaurants, schools and leisure facilities. Chester le Street is particularly popular, as it has excellent road links to Durham City, Gateshead, Newcastle upon Tyne and Sunderland, and a railway station on the main east coast line allowing easy commuting.
The floorplan comprises Entrance hall, cloakroom/w.c. Lounge and kitchen/dining room. To the first floor Four bedrooms with the master bedroom having an en suite shower room and family bathroom. Further benefits include gas central heating, double glazing, front and rear gardens with a driveway leading to a integral garage.
We highly recommend viewing to appreciate what this lovely spacious modern home has to offer.
Council Tax Band: D
Tenure: Freehold
Entrance Hall
Double glazed entrance door, stairs to first floor, single radiator.
Cloakroom/W.C.
Low level w.c. Pedestal wash hand basin, extractor fan, single radiator.
Lounge (4.7m x 3.1m)
Double glazed front aspect bay window, double and single radiator, double doors into kitchen/dining room.
Kitchen/Dining Room (7.8m x 2.9m)
Fitted wall and base units incorporating counter walk tops with a one and a half bowl sink unit, built in electric oven, gas hob and extractor hood, Integral dish washer, fridge, freezer, washing machine, extractor fan, two double radiators, two double glazed rear aspect windows, double glazed rear aspect French doors into the rear garden.
First Floor Landing
Double glazed front aspect window, built in cupboard, double radiator, access to roof space.
Master Bedroom (4.3m x 3.0m)
Double glazed rear aspect window, single radiator. Door into en suite shower room.
En Suite Shower Room (2.3m x 1.5m)
White three piece suite comprising step in shower cubicle, pedestal wash hand basin, low level w.c. Partly tiled walls, single radiator, extractor fan.
Bedroom Two (3.5m x 3.2m)
Double glazed front aspect window, single radiator.
Bedroom Three (3.5m x 3.0m)
Double glazed rear aspect window, single radiator.
Bedroom Four (2.6m x 2.5m)
Double glazed front aspect window, single radiator.
Bathroom
White three piece suite comprising panelled bath, pedestal wash hand basin, low level.w.c. Partly tiled walls, single radiator, built in cupboard with combination boiler, extractor fan, double glazed side aspect window.
Front Garden
Lawned area, block paved driveway for a number of cars leading to an integral garage.
Rear Garden
Extensive rear garden which is mainly laid to lawn, gravelled area, raised decking patio area, shrub boarders with fenced boundaries.
Property info
For more information about this property, please contact
Pattinson - Consett, DH8 on +44 1207 297084 * (local rate)
Disclaimer
Property descriptions and related information displayed on this page, with the exclusion of Running Costs data, are marketing materials provided by Pattinson - Consett, and do not constitute property particulars. Please contact Pattinson - Consett for full details and further information. The Running Costs data displayed on this page are provided by PrimeLocation to give an indication of potential running costs based on various data sources. PrimeLocation does not warrant or accept any responsibility for the accuracy or completeness of the property descriptions, related information or Running Costs data provided here.



























.png)