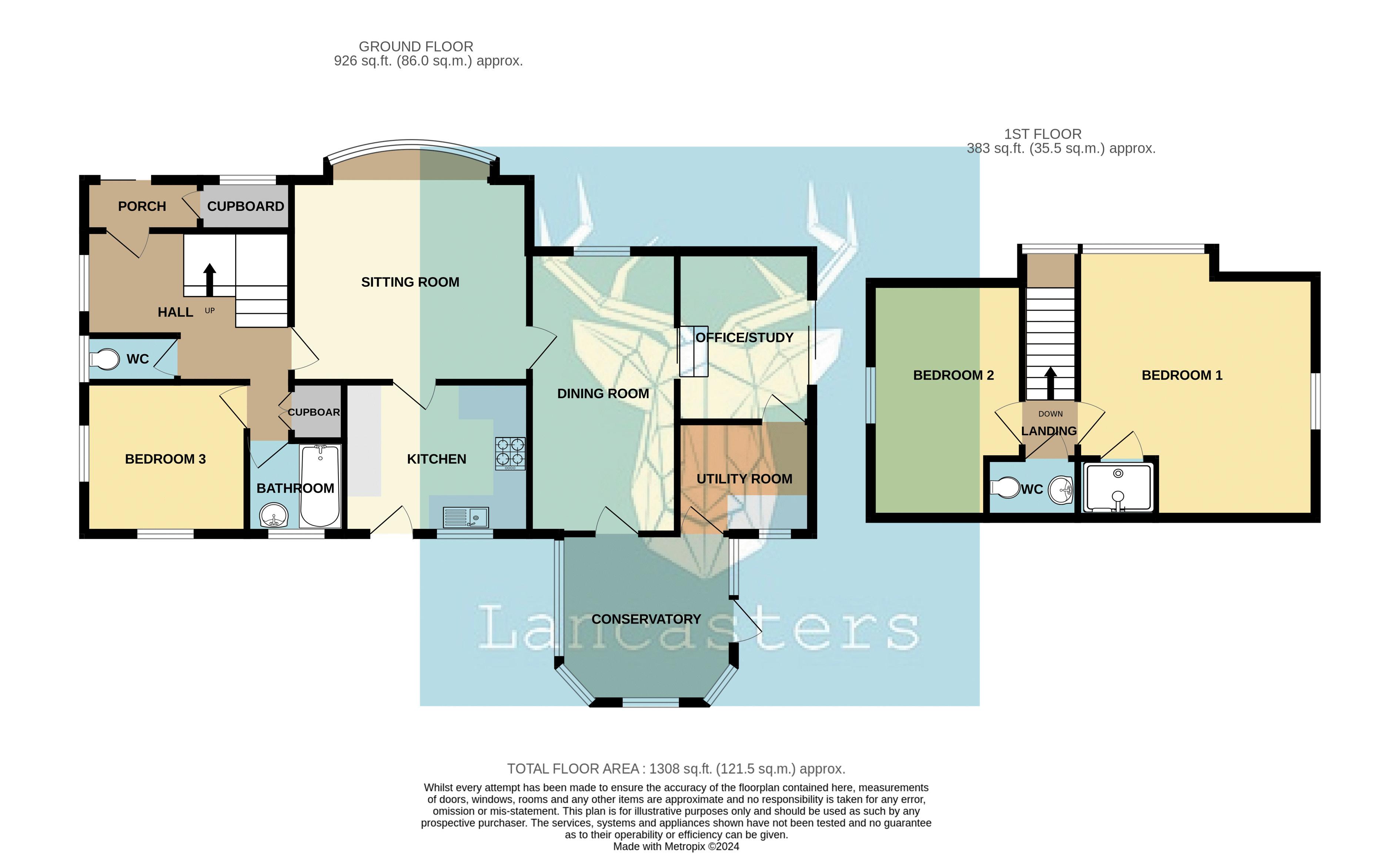Detached house for sale in Park Road, Cowes PO31
* Calls to this number will be recorded for quality, compliance and training purposes.
Property features
- Chain free
- Chalet style detached bungalow
- Parking
- Gardens
- 2 bathrooms
- 4 receptions
- 3 bedrooms
- Quiet residential street close to town
Property description
Detached chalet style bungalow within generous grounds, lovely garden and and plenty off street parking, there is space for a caravan, boat or both! The property has a modern style kitchen, 3 bedrooms and a several receptions providing flexible accommodation throughout. Gas centrally heated. Situated in a quiet spot - ideally located for the town and mainland transport links.
Entrance
The property has a useful porch and storage cupboard, and welcoming central hall - with accommodation off and stairs up to the first floor.
Sitting Room (13' 11'' x 11' 10'' (4.25m x 3.6m))
A large bright main reception with bow window to the front aspect.
Dining Room (16' 5'' x 8' 6'' (5.0m x 2.6m))
A spacious additional reception room. Currently used as a games room.
Study/Office (10' 6'' x 6' 11'' (3.2m x 2.1m))
Useful additional ground floor room. Great for working from home or if you need a quiet study space. Door to the garden.
Kitchen (10' 10'' x 8' 10'' (3.3m x 2.7m))
Fitted with a series of floor and wall mounted storage units and plenty of counter top work space. Integrated fridge freezer and electric hob and cooker. Door out to the rear garden.
Conservatory (9' 10'' x 10' 2'' (3.0m x 3.1m) max)
Another internal room - ideal dining space or room to sit and enjoy the peace and quiet.
Utility (7' 10'' x 6' 7'' (2.4m x 2.0m))
Power and plumbing for white goods.
Bedroom 3 (9' 6'' x 8' 10'' (2.9m x 2.7m))
A ground floor double bedroom with dual aspect.
Bathroom
Complete with panelled bath, shower and screen over and wash basin. Heated towel rail.
W/C
Separate w/c on the ground floor.
First Floor
Separate w/c and basin.
Bedroom 1 (13' 9'' x 10' 4'' (4.2m x 3.15m) max)
A large double bedroom with dormer window and additional side aspect. Eaves storage. Ensuite Shower.
Bedroom 2 (9' 2'' x 8' 10'' (2.8m x 2.7m) max)
Additional double bedroom with large side aspect picture window.
Outside
The property enjoys a corner plot on this quiet street and has a large frontage with open plan gardens to the front. Off street parking for several vehicles. The garden continues to the rear and side. Lawn and patio with additional car port and cover.
Property info
For more information about this property, please contact
Lancasters, PO31 on +44 1983 619326 * (local rate)
Disclaimer
Property descriptions and related information displayed on this page, with the exclusion of Running Costs data, are marketing materials provided by Lancasters, and do not constitute property particulars. Please contact Lancasters for full details and further information. The Running Costs data displayed on this page are provided by PrimeLocation to give an indication of potential running costs based on various data sources. PrimeLocation does not warrant or accept any responsibility for the accuracy or completeness of the property descriptions, related information or Running Costs data provided here.




































.png)

