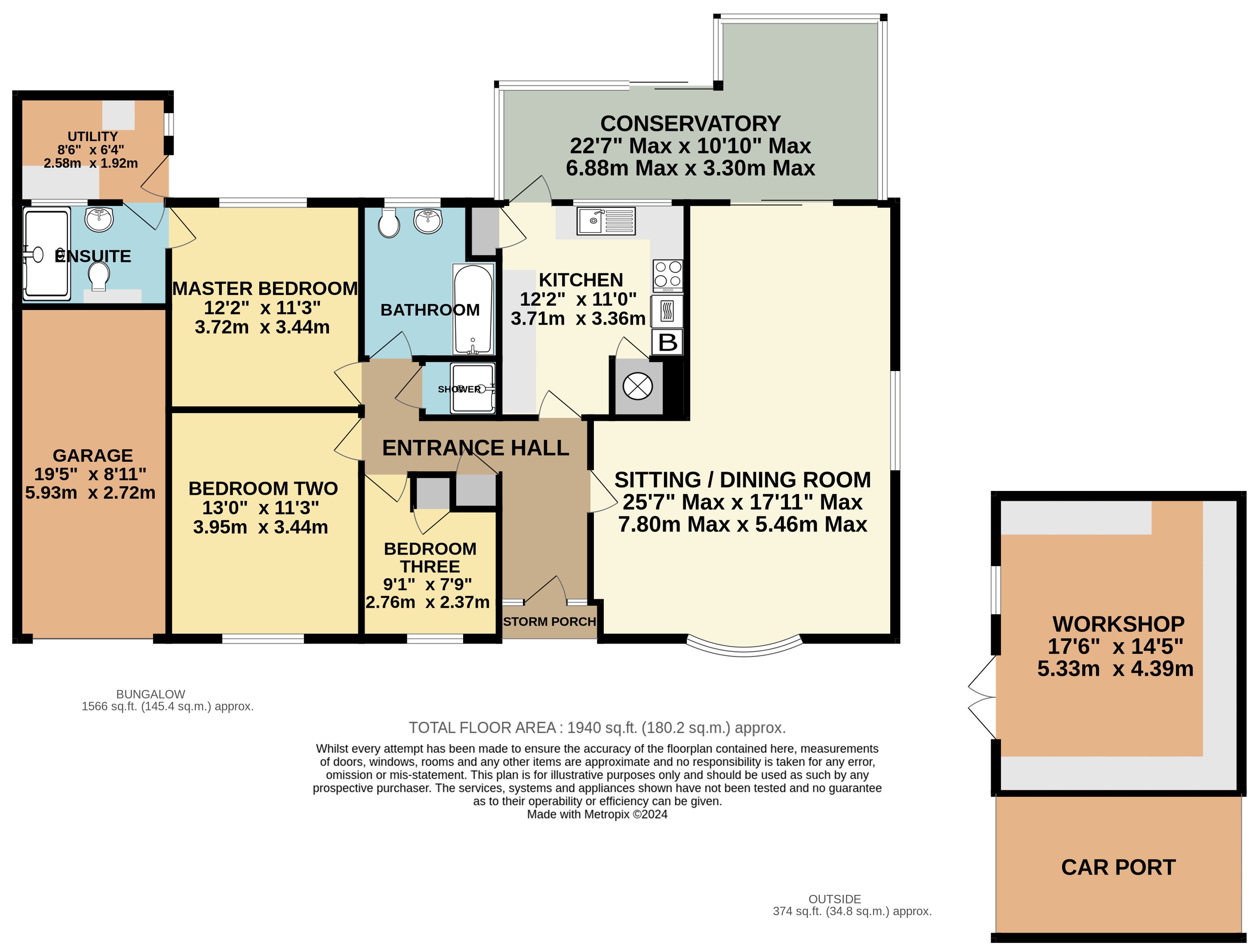Bungalow for sale in Mill Close, Dickleburgh, Diss, Norfolk IP21
* Calls to this number will be recorded for quality, compliance and training purposes.
Property features
- Deceptively Spacious Link-Detached Bungalow
- Three Bedrooms with En-Suite to Master
- Approx 1940 sq ft (180 sq m) of Accommodation
- Perfect Blank Canvas Opportunity
- Gated Driveway with Garage, Workshop & Car Port
- Generous Corner Plot with Wrap Around Garden
- Village Cul-de-Sac with Local Pub, Shop, Chippy & Village Centre
- Sold with No Onward Chain
Property description
Offering Approx 1940 sq ft (180 sq M) of accommodation within a very generous corner plot, this three bedroom, two bath/shower room link-detached bungalow is now sold with no onward chain and offers a perfect blank canvas opportunity to put your stamp on, with plenty of scope to extend or enhance (STPP). With a garage, gated driveway and additional workshop with car port, it really has all the makings of a special long-term home.
<b>Location: </b>The village of Dickleburgh offers a pub, convenience store, fish and chip shop, primary school (with pre-school) as well as village centre offering a bar, sporting activities and play park. Further amenities can be found in the market towns of Diss and Harleston (both less than 6 miles away), with the city of Nowich approx. 18 miles away.
The home is entered through a storm porch, where the spacious and welcoming hallway leads to all original rooms. The exceptionally large sitting / dining room is found to your right enjoying light from three aspects and featuring a bay window, electric fire and sliding doors out to a conservatory; offering power and heating for all year round use. The kitchen features a range of storage and work surface space including a mid-level oven with electric hob and space for two appliances. There is also an airing cupboard and additional larder-style cupboard. The bungalow offers three bedrooms with the master enjoying a modern en-suite shower room, complete with a WC, basin and shower, as well as underfloor heating and vanity storage. This leads into a useful utility area for further appliance space and storage needs. Finally a large family bathroom offers a charming pink suite comprising a WC, basin and bath, with an adjacent room offering a further shower.
Outside, the bungalow is first approached via a shingled driveway leading towards the garage (with power and lighting) before double gates and further shingling lead towards a car port and workshop, offering parking for multiple vehicles with ease. The workshop offers a wealth of fitted work benches, power, lighting and a window for a multitude of uses. The garden wraps seamlessly round the side and rear of the bungalow offering a wealth of lawn space, with decorative patio areas carefully positioned to catch the sun throughout the day, as well as potential for outside dining. Finished with a shed, greenhouse and brick barbecue store, it really is a special plot you can be proud to call your own.
Important Note to Potential Purchasers & Tenants:
We endeavour to make our particulars accurate and reliable, however, they do not constitute or form part of an offer or any contract and none is to be relied upon as statements of representation or fact. The services, systems and appliances listed in this specification have not been tested by us and no guarantee as to their operating ability or efficiency is given. All photographs and measurements have been taken as a guide only and are not precise. Floor plans where included are not to scale and accuracy is not guaranteed. If you require clarification or further information on any points, please contact us, especially if you are traveling some distance to view. Potential purchasers: Fixtures and fittings other than those mentioned are to be agreed with the seller. Potential tenants: All properties are available for a minimum length of time, with the exception of short term accommodation. Please contact the branch for details. A security deposit of at least one month’s rent is required. Rent is to be paid one month in advance. It is the tenant’s responsibility to insure any personal possessions. Payment of all utilities including water rates or metered supply and Council Tax is the responsibility of the tenant in every case.
QBC240030/8
Property info
For more information about this property, please contact
Your Move - Oliver James, Beccles, NR34 on +44 1502 392965 * (local rate)
Disclaimer
Property descriptions and related information displayed on this page, with the exclusion of Running Costs data, are marketing materials provided by Your Move - Oliver James, Beccles, and do not constitute property particulars. Please contact Your Move - Oliver James, Beccles for full details and further information. The Running Costs data displayed on this page are provided by PrimeLocation to give an indication of potential running costs based on various data sources. PrimeLocation does not warrant or accept any responsibility for the accuracy or completeness of the property descriptions, related information or Running Costs data provided here.
































.png)

