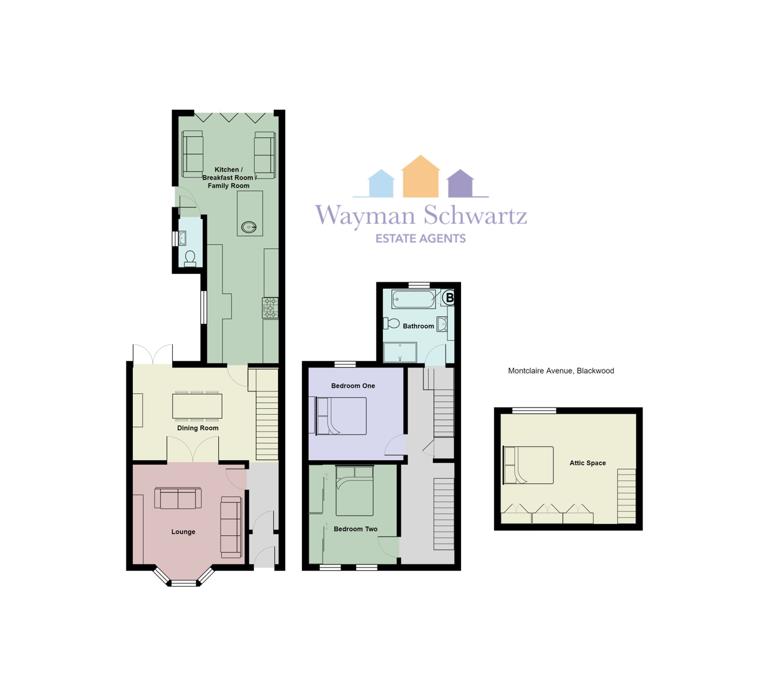Terraced house for sale in Montclaire Avenue, Pontllanfraith, Blackwood NP12
* Calls to this number will be recorded for quality, compliance and training purposes.
Property features
- Extended Bay Fronted Terraced Property
- Two Double Bedrooms plus Attic Space
- Extended Kitchen
- Lounge with Bay Window
- Dining Room with French Doors
- Kitchen/Family Room
- Cloakroom/WC
- First Floor Bathroom with Shower
- Large Garden
- Garage
Property description
An extended mid terraced, forecourted, bay fronted substantial property located in a sought after Street in the popular residential area of Blackwood offering excellent road links, shops and schools. The accommodation offers entrance hall, lounge with bay window, dining room with French doors, a fantastic extended modern kitchen/family room with bi-folding patio doors and centre island, cloakroom/WC, first floor bathroom with large shower, two double bedrooms, attic space accessed via staircase, a well maintained rear garden and a large garage with remote control doors. Viewing is essential to fully appreciate the accommodation.
Entrance Hall
Double glazed composite door, textured finish to ceiling, papered and tiled finish to walls, laminated wood flooring, part glazed door leading to hallway.
Hallway
Coved and painted finish to ceiling, papered finish to walls, laminated wood flooring, door leading to lounge, open plan to dining room.
Lounge (4.03 x 4.20 into bay (13'2" x 13'9" into bay))
Double glazed bay window to front aspect, coved and painted finish to ceiling, papered and painted finish to walls, laminated wood flooring, three radiators, frosted double doors to dining room.
Dining Room (5.6 inc stairs x 3.34 (18'4" inc stairs x 10'11"))
Double glazed French doors to rear garden, coved and painted finish to ceiling, papered and painted finish to walls, stairs leading to first floor with chrome spindles, laminated wood flooring, part glazed door leading to kitchen/family room.
Kitchen/Breakfast/Family Room (3.59m max 2.56m min x 8.90m max 3.54m min (11'9" m)
An extended room to give kitchen and family/breakfast room. Painted finish to walls and ceiling, spot lighting, modern base and wall units and centre island incorporating breakfast bar with stainless steel circular sink and integral dishwasher, plumbing for automatic washing machine, range style oven, extractor hood, radiator, tiled flooring, double glazed door leading to outside, bi-folding double glazed patio doors to one wall leading to rear garden
Cloakroom/Wc
Double glazed window to side aspect with obscured glass, painted finish to walls and ceiling, spot lighting, low level WC, wash hand basin, tiled floor, radiator.
Landing
Textured finish to ceiling, papered and painted finish to walls, store cupboard, staircase leading to attic space.
Bedroom One (3.53 x 3.38 (11'6" x 11'1"))
Double glazed window to rear aspect, coved and panted finish to ceiling, papered finish to walls, laminated wood flooring, radiator.
Bedroom Two (3.53 inc wardrobe x 3.14 (11'6" inc wardrobe x 10')
Two double glazed windows to front aspect, textured finish to ceiling, built in wardrobes to one wall, radiator.
Bath/Shower Room (2.69 x 3.09 (8'9" x 10'1"))
Double glazed window to rear aspect, bath with fitted TV, wash hand basin set on vanity unit, low level WC, large shower enclosure with shower and multi jets, low level WC, cupboard housing wall mounted gas central heating combination boiler (installed in 2022), extractor fan.
Attic Space (4.90 x 3.63 (16'0" x 11'10"))
Via staircase from landing. Painted finish to walls and sloped ceiling, under eaves storage, double glazed Velux window to rear aspect.
Outside
Front Garden
Wall boundaries, gateway with path leading to front door with storm porch.
Rear Garden
A well maintained garden with veranda having glass balustrade, steps leading down to lawned, decked and pebbled garden with fence and hedge boundaries, pedestrian access to garage.
Garage
Located to the rear of the property with rear lane access. A large single garage with additional storage space, remote controlled door, power and light.
Property info
For more information about this property, please contact
Wayman Schwartz, NP11 on +44 1495 522729 * (local rate)
Disclaimer
Property descriptions and related information displayed on this page, with the exclusion of Running Costs data, are marketing materials provided by Wayman Schwartz, and do not constitute property particulars. Please contact Wayman Schwartz for full details and further information. The Running Costs data displayed on this page are provided by PrimeLocation to give an indication of potential running costs based on various data sources. PrimeLocation does not warrant or accept any responsibility for the accuracy or completeness of the property descriptions, related information or Running Costs data provided here.


















































.png)
