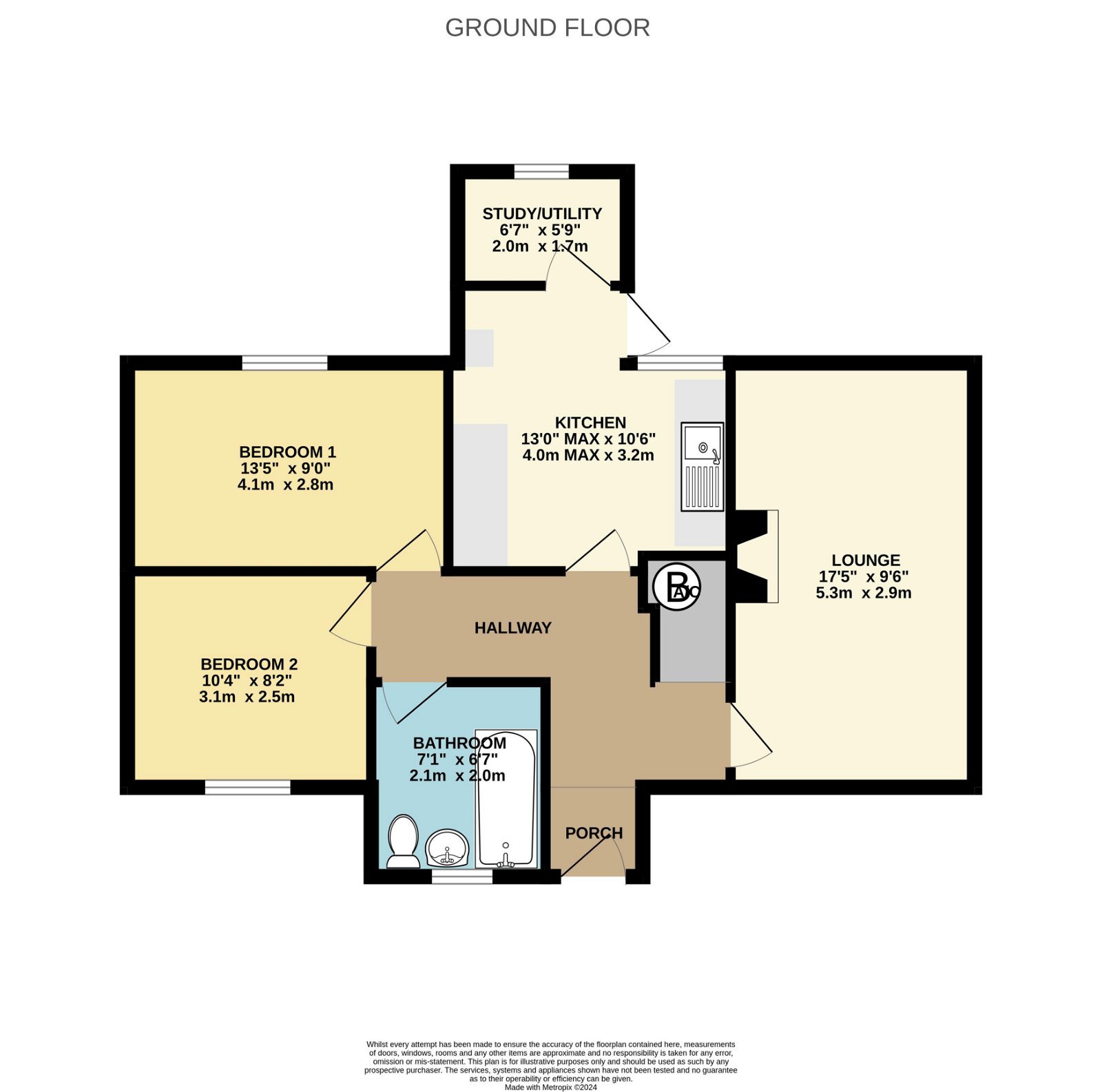Semi-detached bungalow for sale in Haldon View, Chudleigh, Newton Abbot TQ13
* Calls to this number will be recorded for quality, compliance and training purposes.
Property features
- Semi-detached bungalow
- Potential for off road parking
- Cul-de-sac location
- Chain free
- Level rear garden
- Two Bedrooms
- Located on the outskirts of Chudleigh
- Some modernisation required
- Locality Clause Applies - See Agents Notes
- Tenure - Freehold. Council Tax Band A. EPC D
Property description
This Two Bedroom Semi Detached Bungalow is situated in a Cul-De-Sac location, within the sought after country town of Chudleigh. Close to a wealth of nearby amenities and access routes, viewing comes highly recommended to appreciate the accommodation on offer.
With accommodation briefly comprising of lounge, kitchen, utility/study space, two bedrooms and a family bathroom suite. With level rear garden & landscaped front gardens boasting further development potential for off road parking – subject to planning.
Chudleigh is well located near the A38 which provides easy access to Plymouth, Exeter and the M5. The scenic Dartmoor National Park and the coast at Teignmouth and Torbay are all within 12 miles and the bustling market town of Newton Abbot is just a 5-mile drive away.
Accommodation
The property is access via the front pathway, with UPVC double glazed door opening into entrance porch, with a secondary opening leading into the hallway. The hallway has a built in storage cupboard housing the combination boiler for the property. Access to the loft, power points and radiator.
With doors leading to.
Lounge living space, with dual aspect windows to the front and side, central heating radiator, a range of power and media points. Finished with a gas fire with feature stone surround.
The kitchen is fitted with a range of wall and base units with roll edge work top incorporating a stainless steel drainer with sink inset, tiled splashback, gas cooker point, space for a fridge freezer, space and plumbing for a washing machine. PVC door with steps leads down to the rear garden.
There is a further doorway to a study/potential utility area, with cupboard housing the gas meter and window to the rear.
The larger of the two bedrooms is located at the rear of the property. The second bedroom is located at the front of the property.
Bedroom One comprises of window to the rear, central heating radiator and power points.
Bedroom Two also comprises of window to the front, central heating radiator and power points.
The bathroom is fitted with a white suite comprising of low level WC, wash hand basin, panelled bath with mixed tap and shower attachment with extended tile surround and obscured window to the front elevation.
Viewings
To view this property, please call us on or email and we will arrange a time that suits you.
Outside
To the front of the property there is a level garden with fencing inset with double gates to the front of the area which has been part gravelled. The curb would need to be lowered in order to gain access to this area to allow for any potential parking, and this would be subject to planning permission from Teignbridge district council.
The other part of the garden is laid to lawn; from the gravelled area the garden continues around to the rear of the property where the majority of the area is laid to lawn with a further hardstanding patio area. The garden is enclosed with a combination of hedging and fencing with an array of mature shrubs and bushes.
Services
Mains Electricity. Mains Gas. Mains Water. Mains Drainage.
Local Authority
Teignbridge District Council
Council Tax
Currently Band A
agents note
Locality Clause - Purchasers must have lived or worked in Devon, or a combination of the two, for three years immediately prior to purchasing. If there are two purchasers, only one person has to satisfy this requirement.
Property info
For more information about this property, please contact
Simply Green, TQ12 on +44 1626 897075 * (local rate)
Disclaimer
Property descriptions and related information displayed on this page, with the exclusion of Running Costs data, are marketing materials provided by Simply Green, and do not constitute property particulars. Please contact Simply Green for full details and further information. The Running Costs data displayed on this page are provided by PrimeLocation to give an indication of potential running costs based on various data sources. PrimeLocation does not warrant or accept any responsibility for the accuracy or completeness of the property descriptions, related information or Running Costs data provided here.


























.png)
