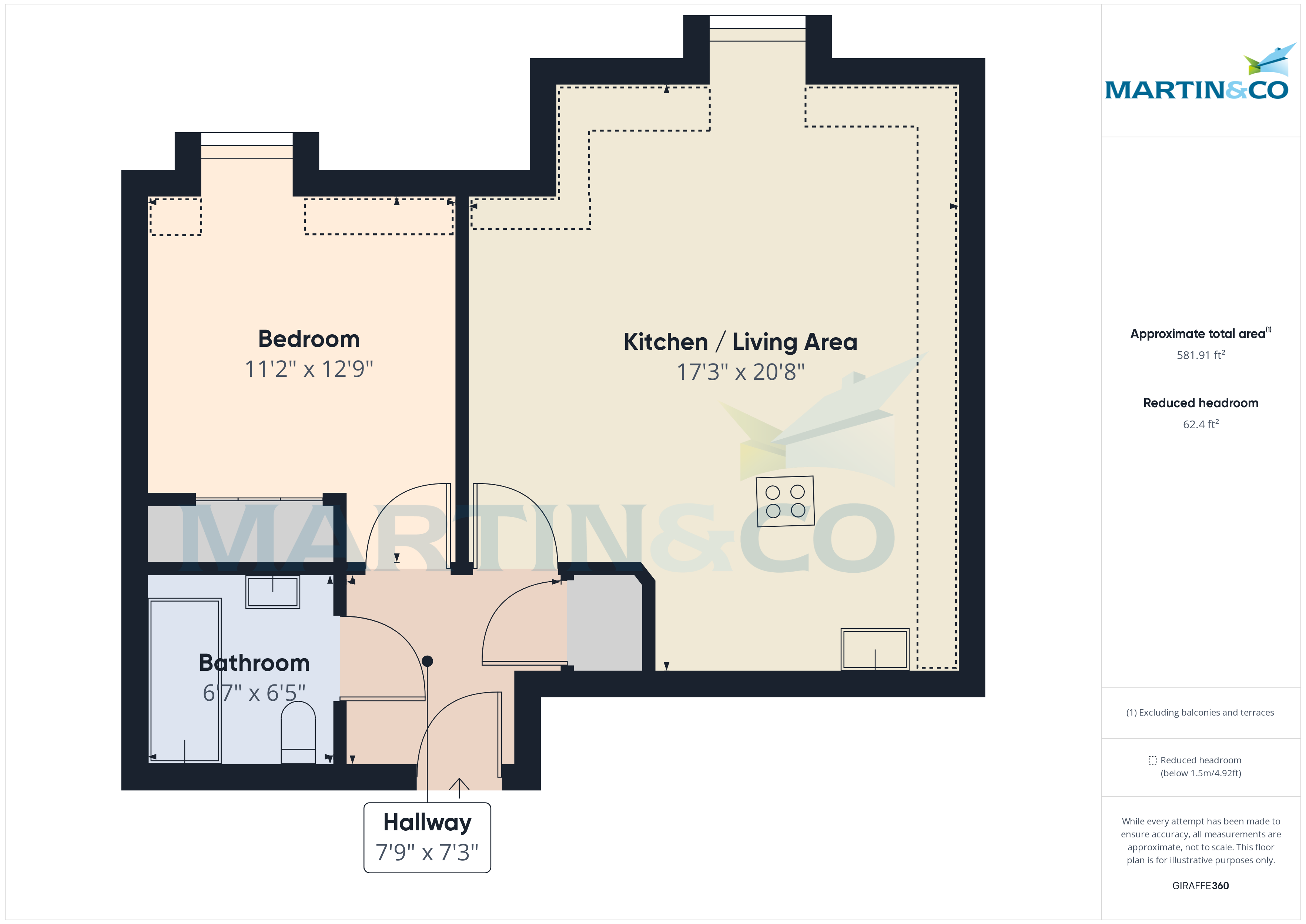Flat for sale in Church Lane, Eastergate, Chichester PO20
* Calls to this number will be recorded for quality, compliance and training purposes.
Property features
- Modern One Bedroom Apartment
- Spacious Open Plan Living Room & Kitchen
- Well Appointed Kitchen
- Double Bedroom with Built in Wardrobes
- Stylish Bathroom
- Allocated Parking
- Gas Central Heating
- 108 Year Lease
- Share of Freehold
- Easy Access to Transport Links
Property description
Martin & Co are delighted to bring to the open market this beautifully presented one bedroom second floor flat. The accommodation comprises of a stunning open plan living area with a well appointed kitchen with a central island. There is a spacious hallway with storage and a large double bedroom with built in wardrobes. There is also a spacious bathroom. The property has allocated parking and will be offered with no forward chain.
The Location. The village of Eastergate has a very good choice of schools and the village itself has an excellent range of local amenities which include a convenience store, post office, doctors surgery and petrol station. Stunning rural walks are easily accessible from the property and there is a cycle path within the village. The village of Barnham lies a short distance away and has a number of small shops and a mainline train station that serves Gatwick Airport, London Victoria, Portsmouth and Brighton
Communal entrance hall Communal entrance hall. Telephone entry System. Stairs leading to second floor. Wall mounted thermostat control.
Inner hallway 7' 9" x 7' 3" (2.36m x 2.21m) Personal entrance door. Wall mounted telephone entry phone. Wall mounted radiator. Built in storage cupboard housing wall mounted combi boiler. Wall mounted fuse box and electrics. Space and plumbing for washing machine. Door to:
Open plan living room & kitchen 20' 8" x 17' 3" (6.3m x 5.26m) Double glazed window to rear aspect. Double glazed skylight to side aspect. Two wall mounted radiators. Space for table and seating area. Central island unit with granite effect work top surface incorporating four ring gas hob with electric oven and grill under & overhead extractor fan. Further built in cupboards under. Further fitted granite effect roll top work surface with inset one and a half bowl sink unit, drainer and mixer taps over. Built in fridge freezer. Built in dishwasher. Part tiled walls. Tiled flooring.
Bedroom 12' 9" x 11' 2" (3.89m x 3.4m) Double glazed window to rear aspect. Wall mounted radiator. Built in mirrored sliding wardrobes with hanging rail and overhead shelving.
Bathroom 6' 7" x 6' 5" (2.01m x 1.96m) Overhead skylight. Enclosed panel bath with glass shower screen divider. Wall mounted heated towel rail. Pedestal wash hand basin. Low level WC. Partly tiled walls. Tiled flooring.
Allocated parking There is an allocated parking space & several visitor parking spaces.
Communal gardens There is access to a communal garden storage shed and well-kept communal gardens.
Property info
For more information about this property, please contact
Martin & Co Bognor Regis, PO21 on +44 1243 468978 * (local rate)
Disclaimer
Property descriptions and related information displayed on this page, with the exclusion of Running Costs data, are marketing materials provided by Martin & Co Bognor Regis, and do not constitute property particulars. Please contact Martin & Co Bognor Regis for full details and further information. The Running Costs data displayed on this page are provided by PrimeLocation to give an indication of potential running costs based on various data sources. PrimeLocation does not warrant or accept any responsibility for the accuracy or completeness of the property descriptions, related information or Running Costs data provided here.
























.png)


