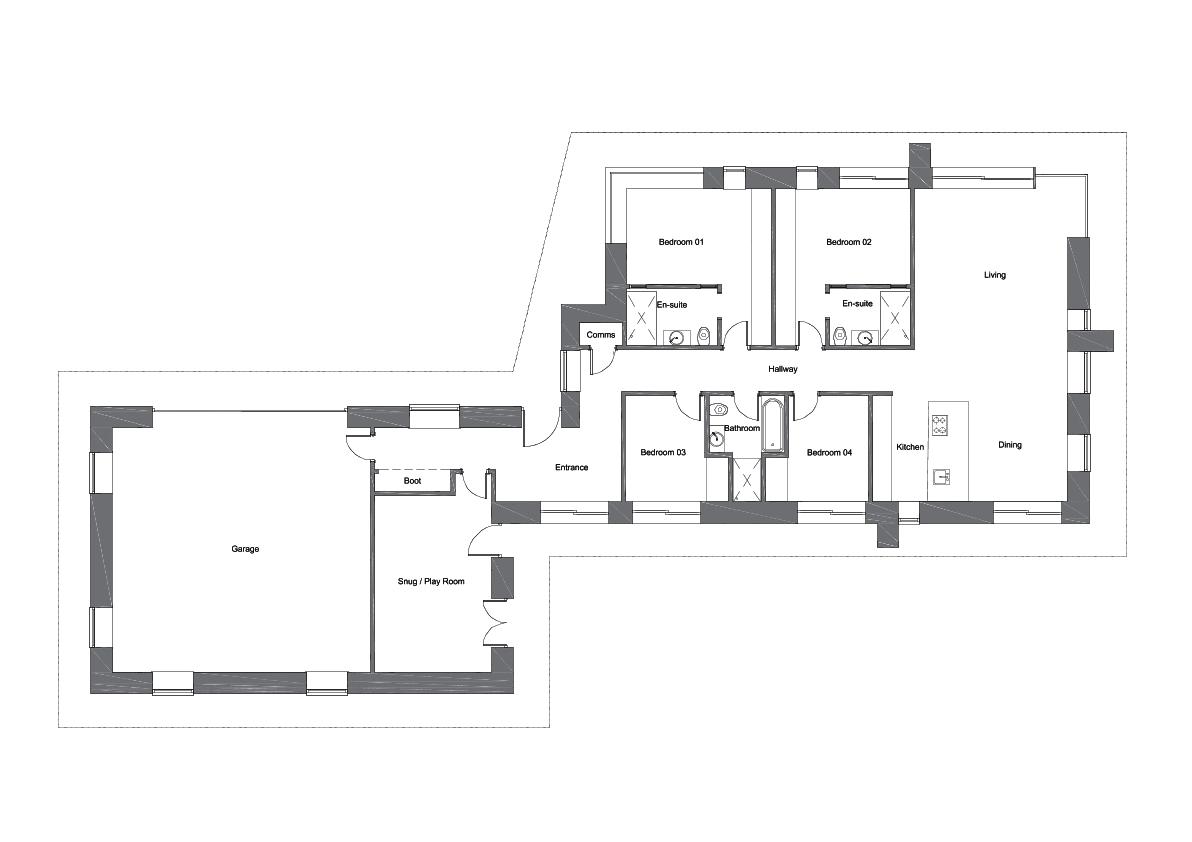Detached house for sale in Cloudside, Congleton CW12
* Calls to this number will be recorded for quality, compliance and training purposes.
Property features
- Impressive, individual, architect-designed pavillion house
- Four bedrooms. 2 en suites & family bathroom
- Luxurious open plan living dining entertaining kitchen
- 2 acre cloudside plot with phenomenal views
- Low energy. Ultra modern & minimalist decor & specification
- Huge triple glazed windows throughout
- Large landscaped architect designed gardens & play areas
- A beautifully flowing, tranquil & serene home
- Located on the gritstone trail - ideal for walkers & cyclists
Property description
'Grand Designs, Location Location Location, A Place In The Country!' ***watch our online property tour***
A very special, impressive, individual, architect-designed, low-energy pavilion house situated in the most idyllic setting with far-reaching, unparalleled views of open countryside from all windows and it's 2-acre plot. Located on the famous Gritstone Trail, going North to Disley and South to Kidsgrove - a dream location for walking, cycling & mountain biking. 1km walk to the trigger point of the famous Cloud summit.
Perfectly tranquil & serene space for adults with a beautifully flowing house, open plan entertaining area, neutral, modern & minimalist décor, huge windows throughout taking in the 360 degree views, large landscaped garden surrounding the house and ample parking.
A fun & quirky home for children including a hidden underground outdoor slide, sunken trampoline, sand pit with pirate ship, climbing frame, magnetic play wall in the play room to display artwork, unique plywood walled children’s bedrooms to allow quick customisation e.g.. Hanging chair, climbing wall, pull up rings, etc.
We provide an extensive list of the attributes of this amazing home, as mentioned above with views over the Cheshire Plain towards Manchester City, Macclesfield, The Roaches and The Cloud which becomes spectacular at night and is a must see!
- Three metre ceilings throughout.
- Three metre triple glazed windows and doors by Internorm.
- Two corner to corner frameless glass cantilevers.
- Three triple glazed roof lights.
- Quad glazed front door by Internorm.
- 100% low energy LED lighting throughout.
- Rako intelligent lighting system throughout.
- 2.5 metre custom internal doors & frame.
- Shadow-gap detail throughout.
- Full three metre height built in wardrobes to all rooms.
- 300mm insulated walls, floor & roof.
- Seamless concrete floors.
- Miele appliances throughout to include - wide induction hob, oven, steam oven, microwave oven, two warming draws, coffee machine and dishwasher.
- Quooker hot tap to include the cube which has both sparkling & filtered chilled water + Nordic hand soap dispenser.
- Ceiling speakers.
- Up to 100mb internet connection with ceiling access points for full house coverage.
- Internet enabled alarm & CCTV.
- Underfloor heating throughout with app controls via Heatmiser Neo.
- 14kw Eco-Dan air source heat pump.
- Mvhr ventilation system.
- 6.5 metre electric aluminium gate 2m high with phone application access from anywhere in the world.
- Two 7.3kw car chargers with internet access.
Uniquely designed sandstone wall detail on the house. Beautiful hand built sandstone wall to road boundary and entrance. Sliding, modern electric gate leading to a fully paved driveway with large parking area & bin store area.
Landscape Architect designed gardens with contemporary ha-ha, mini silver birch woodland, walking stepping stones and rolling hills. Large, designed areas of hidden spring bulbs which present a beautiful display at springtime.
Planning permission for photovoltaic roof panels, wind turbine & sedum roof. Easy conversion of expansive garage, please ask to see sketch example plans. Shipping container has remained in place for over 10 years with no enforcement by local planning department. Further car port and outbuilding potential subject to planning based upon enhancement.
Would make a perfect family home, retirement home or lock up and leave!
Property info
For more information about this property, please contact
Timothy A Brown Estate & Letting Agents, CW12 on +44 1260 514996 * (local rate)
Disclaimer
Property descriptions and related information displayed on this page, with the exclusion of Running Costs data, are marketing materials provided by Timothy A Brown Estate & Letting Agents, and do not constitute property particulars. Please contact Timothy A Brown Estate & Letting Agents for full details and further information. The Running Costs data displayed on this page are provided by PrimeLocation to give an indication of potential running costs based on various data sources. PrimeLocation does not warrant or accept any responsibility for the accuracy or completeness of the property descriptions, related information or Running Costs data provided here.































































.png)


