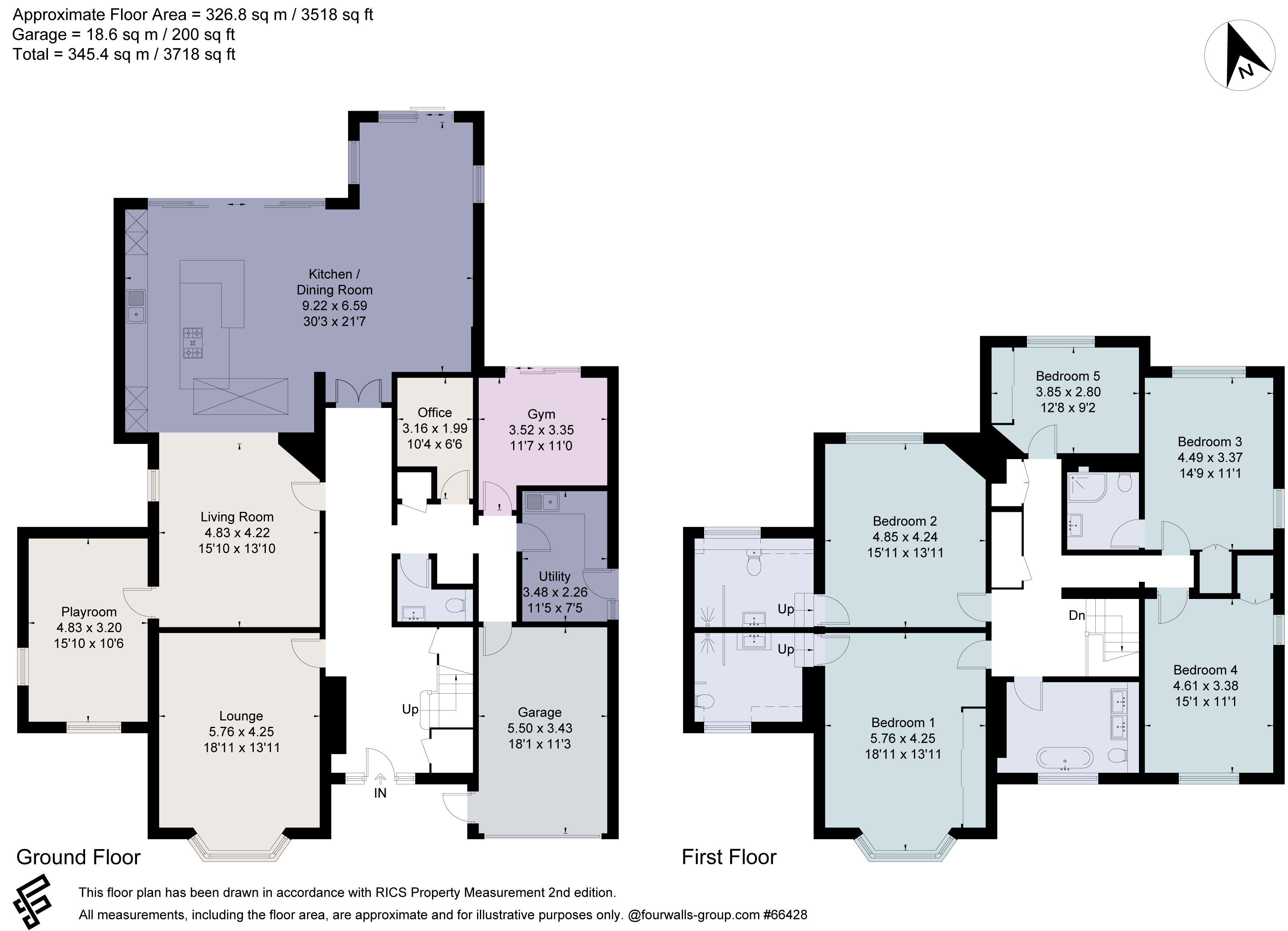Detached house for sale in Macclesfield Road, Wilmslow, Cheshire SK9
* Calls to this number will be recorded for quality, compliance and training purposes.
Property features
- Contemporary detached home
- Prime Macclesfield Road location
- Open plan living/dining/kitchen
- Fitted utility room
- Private enclosed gardens
- 6 reception rooms
- Over 3710 sq ft
- EPC Rating = C
Property description
A contemporary family home finished to an uncompromising standard all set within around a 0.32 acre plot and just moments from Wilmslow Centre.
Description
Occupying a prime position on Macclesfield Road, this outstanding contemporary detached residence extends to over 3,718 sq ft, set in about 0.32 acres and offers beautifully proportioned accommodation on a grand scale. Finished to a high specification throughout, the property has been intelligently designed through an extensive period of remodelling and refurbishment over more recent years to include smart and sustainable features including Crestron home intelligent system, Bang and Olufsen multiroom speaker system, solar panels, a new roof and boiler, a Schüller kitchen, Gaggenau appliances, Anderson ev A2 Charging point and partial underfloor heating to create an opulent exceptional family home perfectly designed for modern day living and entertaining.
This imposing rendered property has been meticulously designed to offer an impressive façade and is set back behind electrically operated gates. The property is approached via an expansive Cotswold chipping driveway with turning circle and access to the garage. The front gardens are extensive and laid to grass with mature shrubbery borders, timber fencing and a low stone wall.
A covered porch and oversized grey plank door opens into a generous reception hallway with engineered wooden flooring, panelled doors and a bespoke staircase. To the immediate left, lies the spectacular lounge with feature bay window overlooking the front landscaped gardens. The highlight of the ground floor accommodation is the living/dining kitchen spanning a notable 30’3” in total with enviable views over the landscaped gardens beyond. The Schüller kitchen has been designed to an innovative finish with a range of bespoke kitchen units in matt white and charcoal grey flush laminate with Corian work tops. There is a comprehensive range of integrated Gaggenau appliances including double ovens, a microwave and a warming drawer, as well as a induction hob, dishwasher, Neff full height fridge/freezer and Caple wine cooler. This stunning living space enjoys tremendous light levels from the double aspect windows, attractive glass roof light and two sets of slider doors to the garden all of which create a wonderful area for entertaining with a central island perfect for informal dining.
Off this magnificent space lies a generous living room and a further reception room currently used as a playroom. To the right of the hallway lies a further additional reception room currently used as a gymnasium which has underfloor heating and there is a separate home office. There is a fully fitted utility room complete with underfloor heating which includes useful storage and space for a washing machine and dryer and provides exterior side access. A WC and access to the integral garage completes the ground floor accommodation.
The first floor has been intelligently configured to provide five generously proportioned bedrooms and four contemporary bathroom suites off a bright and spacious galleried landing. The impressive principal bedroom suite, benefits from a delightful feature bay window, fitted wardrobes and an en suite with shower, underfloor heating, tiling and Gerberit sanitary ware. Bedrooms two and three also have tiled modern en suites with showers and finished with Gerberit and Duravit sanitary ware. The sizeable family bathroom has been beautifully designed with fired earth basins, Duravit WC, a free standing bath, decorative wall tiling and flooring. The upstairs accommodation has plenty of storage with fitted wardrobes and cupboards in the bedrooms and landing.
Externally the rear gardens have been beautifully landscaped and the results are truly exceptional. A stone patio adjoins the length of the rear elevation and provides ample space for outdoor entertaining. The manicured lawned garden enjoys a high degree of privacy and are bordered by established hedging and mature trees.
Location
11 Macclesfield Road, Wilmslow, Cheshire, SK9 1BZ
The property is conveniently situated within easy reach of Wilmslow town centre (0.3 miles) with its excellent range of shops and general services, restaurants and wine bars. There are good local schools in the area for children of all ages, both State and Private. For the commuter Wilmslow railway station is on the main line to London Euston and also provides a regular commuter service to Manchester and surrounding districts. Access to the North West motorway network is within a short drive as is Manchester International Airport. The A34 Wilmslow by-pass is within easy reach and provides access to the superstores at Handforth Dean and Cheadle Royal and thereon to the business centres of Manchester and Stockport. Wilmslow leisure centre caters for many sporting activities and there are also a number of private sporting clubs in the surrounding area.
Square Footage: 3,718 sq ft
Property info
For more information about this property, please contact
Savills - Wilmslow, SK9 on +44 1625 684627 * (local rate)
Disclaimer
Property descriptions and related information displayed on this page, with the exclusion of Running Costs data, are marketing materials provided by Savills - Wilmslow, and do not constitute property particulars. Please contact Savills - Wilmslow for full details and further information. The Running Costs data displayed on this page are provided by PrimeLocation to give an indication of potential running costs based on various data sources. PrimeLocation does not warrant or accept any responsibility for the accuracy or completeness of the property descriptions, related information or Running Costs data provided here.






































.png)