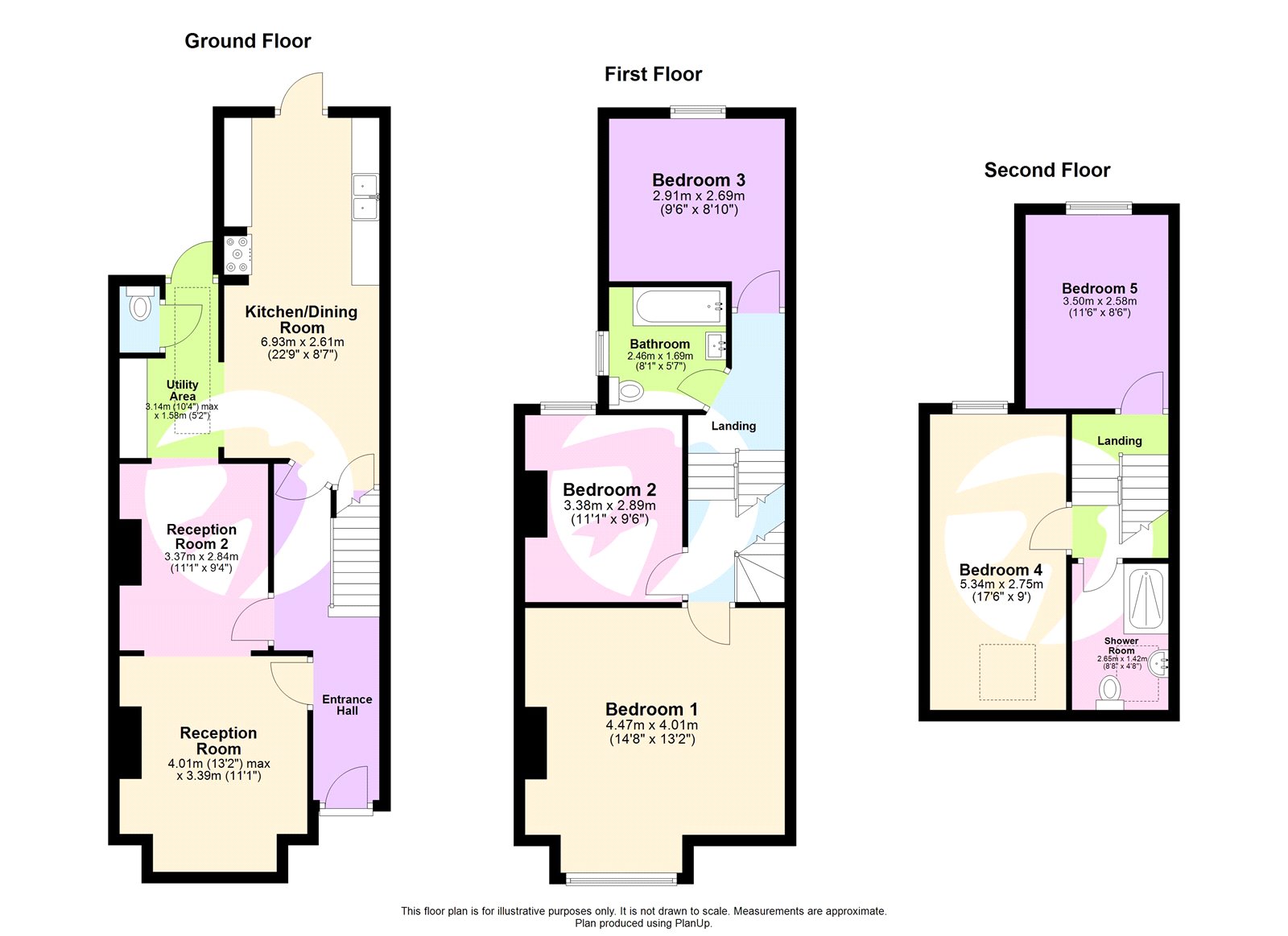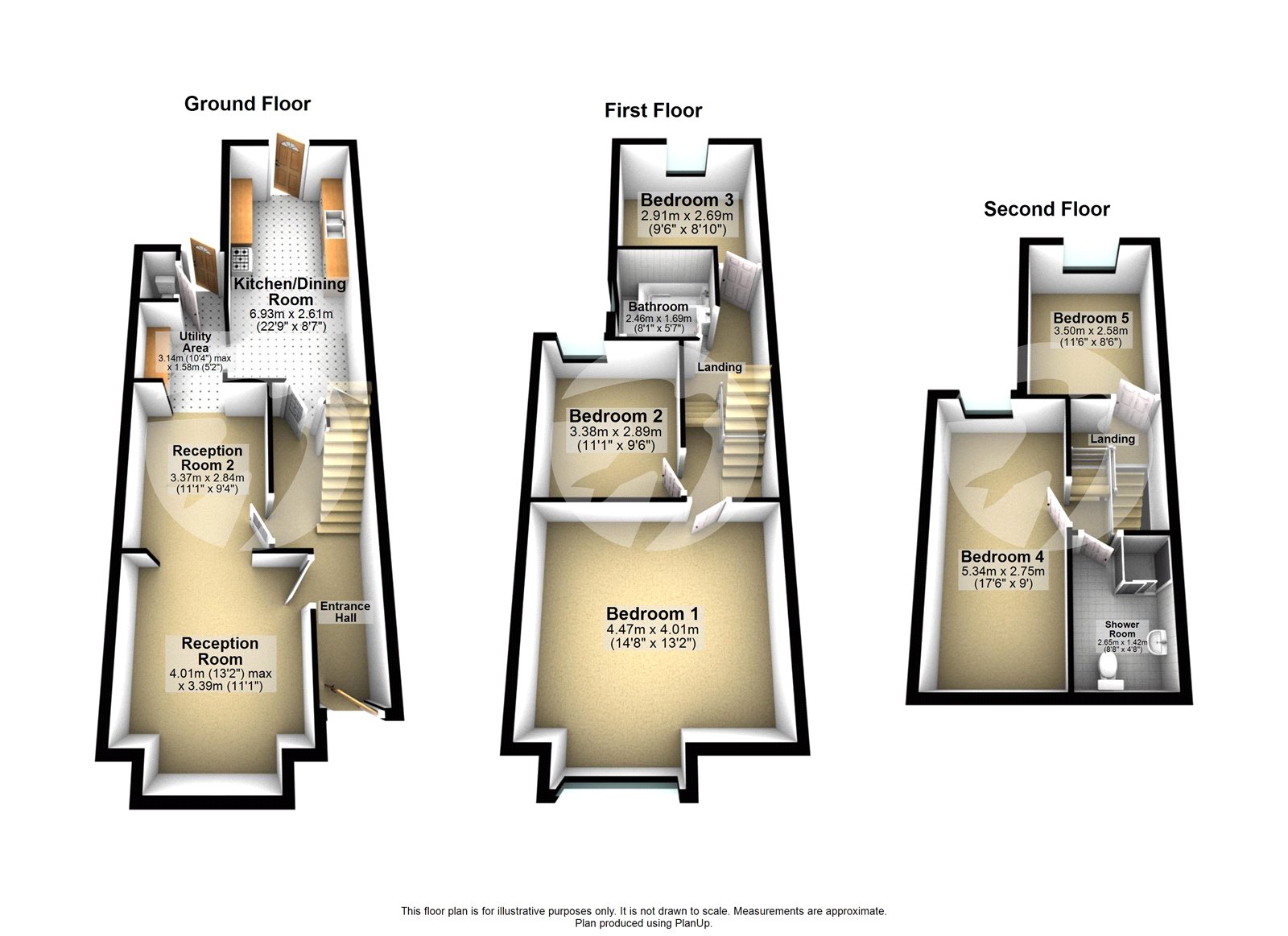Terraced house for sale in Felday Road, London SE13
* Calls to this number will be recorded for quality, compliance and training purposes.
Property features
- Five bedroom Edwardianhouse
- Total floor area: 144m2= 1,550ft2 (guidance only)
- Quiet residential street
- Two reception rooms
- Spacious kitchen/diner
- Family bathroom and shower room
- Private rear garden
- Utility area
- Original features
- Great location for transport links
Property description
***guide price £775,000 - £800,000*** Beautifully presented 5 bedroom 2 bathroom extended Edwardian house, located in a quiet residential street close to excellent transport links. This stunning family home briefly comprises a bay fronted through reception with log burner, opening to utility room and downstairs cloakroom, large kitchen diner with underfloor heated terracotta floor tiles, door to landscaped rear garden, the first floor offers three good sized bedrooms and a family bathroom with freestanding roll top bath, extension into the loft offers a further two bedrooms and shower room.
Location
While it's easy to hop on the train or DLR at Lewisham station to explore the rest of London, there's plenty in the town itself. There's an indoor shopping centre and a daily street market, a surprising amount of green space and restaurants serving world cuisine.
Families can choose from a wide selection of state primary and secondary schools, as well as some respected independent options. Blackheath is Lewisham's close neighbour, with fine dining, boutique shops and bustling bars.
Additional information
Local Authority: London Borough of Lewisham
Council Tax: Band D (£1,926.27 pa)
EPC Rating: E
Exterior
Garden:
Decked patio area, laid to lawn, various plants, and shrubs.
Interior
Entrance Hall:
Entrance door with stained glass panels, double panel radiator, fully fitted carpet, stairs to first floor landing, covings, access to both reception rooms and kitchen.
Reception Room: (13' 2" x 11' 1" (4.01m x 3.39m))
Double glazed square bay window to front, wood burning stove, fitted carpet, covings, double panel radiator, open to second reception room.
Reception Room 2: (11' 1" x 9' 4" (3.37m x 2.84m))
Fully fitted carpet, double panel radiator, covings, access to utility area.
Kitchen/Dining Room: (22' 9" x 8' 7" (6.93m x 2.61m))
Double glazed door to rear, range of wall and base units, double butler sink with mixer tap, space for free standing range cooker and fridge freezer, access to under stairs storage, terracotta floor, spotlights.
Utility Area: (10' 4" x 5' 2" (3.14m x 1.58m))
Glass roof, door to rear, range of base units, integrated washing machine, terracotta floor, access to kitchen and cloakroom.
Cloakroom:
Low level w.c.
Landing:
Fully fitted carpet, access to first floor bedrooms and bathroom, stairs to second floor landing.
Bedroom 1: (14' 8" x 13' 2" (4.47m x 4.01m))
Double glazed square bay window and double glazed window to front, feature fireplace, fully fitted carpet, double panel radiator, covings.
Bedroom 2: (11' 1" x 9' 6" (3.38m x 2.89m))
Double glazed window to rear, double panel radiator, feature fireplace, fully fitted carpet, covings.
Bedroom 3: (9' 7" x 8' 10" (2.91m x 2.69m))
Double glazed window to rear, fully fitted carpet, double panel radiator.
Bathroom: (8' 1" x 5' 7" (2.46m x 1.69m))
Double glazed window to side, freestanding bath with rain shower over and glass shower screen, pedestal wash hand basin, partly tiled walls and fully tiled floor, heated towel rail, spotlights.
Landing:
Sky light, fully fitted carpet, access to second floor bedrooms and shower room.
Bedroom 4: (17' 6" x 9' 0" (5.34m x 2.75m))
Velux window to front, and double glazed window to rear, fully fitted carpet, double panel radiator, eaves storage.
Bedroom 5: (11' 6" x 8' 6" (3.5m x 2.58m))
Double glazed window to rear, fully fitted carpet, double panel radiator.
Shower Room: (8' 8" x 4' 8" (2.65m x 1.42m))
Velux window to front, double shower cubicle, wash hand basin, low level w.c., party tiled walls and fully tiled floor, heated towel rail.
Property info
Picture No. 29 View original

Picture No. 30 View original

For more information about this property, please contact
Robinson Jackson - Lewisham, SE13 on +44 20 3641 5303 * (local rate)
Disclaimer
Property descriptions and related information displayed on this page, with the exclusion of Running Costs data, are marketing materials provided by Robinson Jackson - Lewisham, and do not constitute property particulars. Please contact Robinson Jackson - Lewisham for full details and further information. The Running Costs data displayed on this page are provided by PrimeLocation to give an indication of potential running costs based on various data sources. PrimeLocation does not warrant or accept any responsibility for the accuracy or completeness of the property descriptions, related information or Running Costs data provided here.
































.png)

