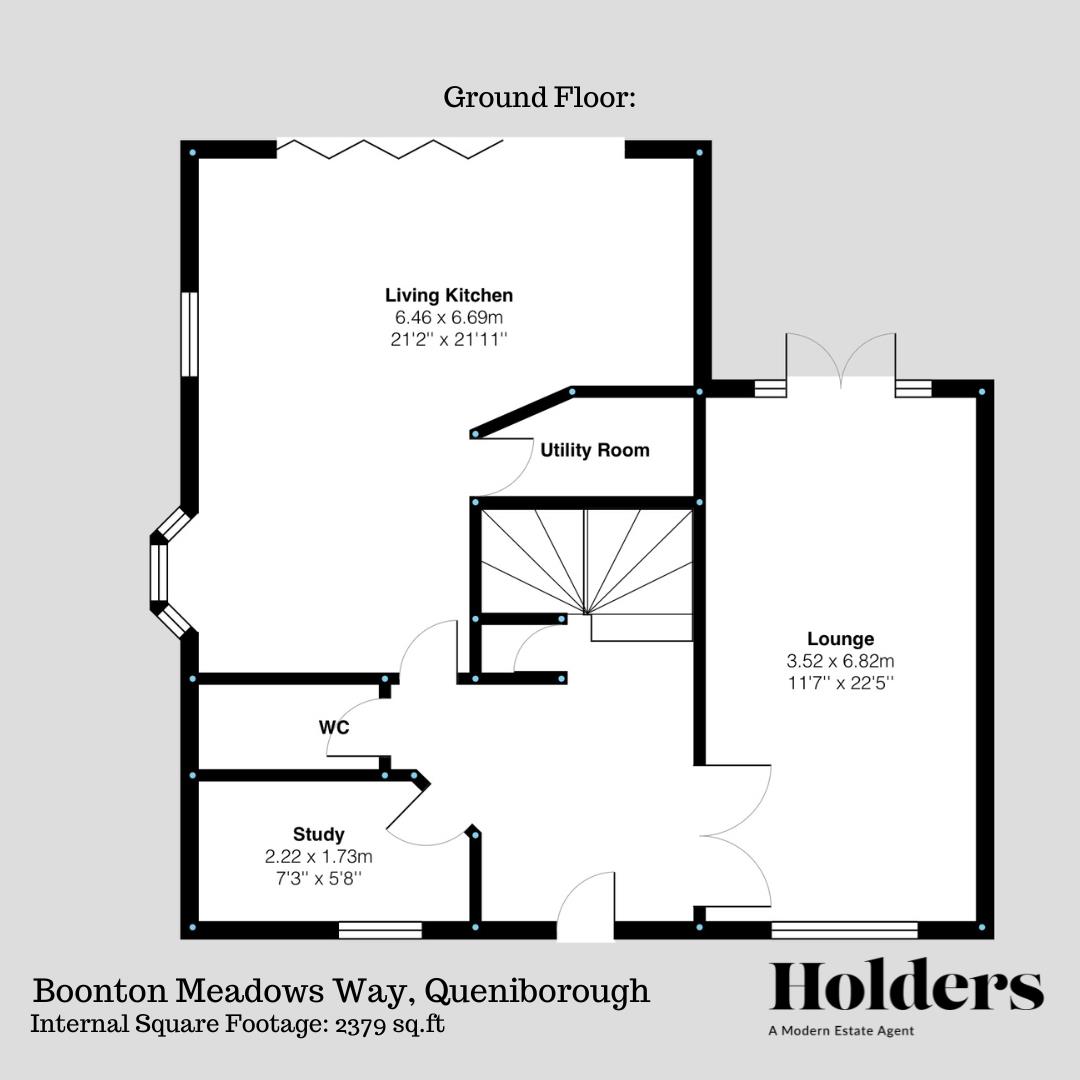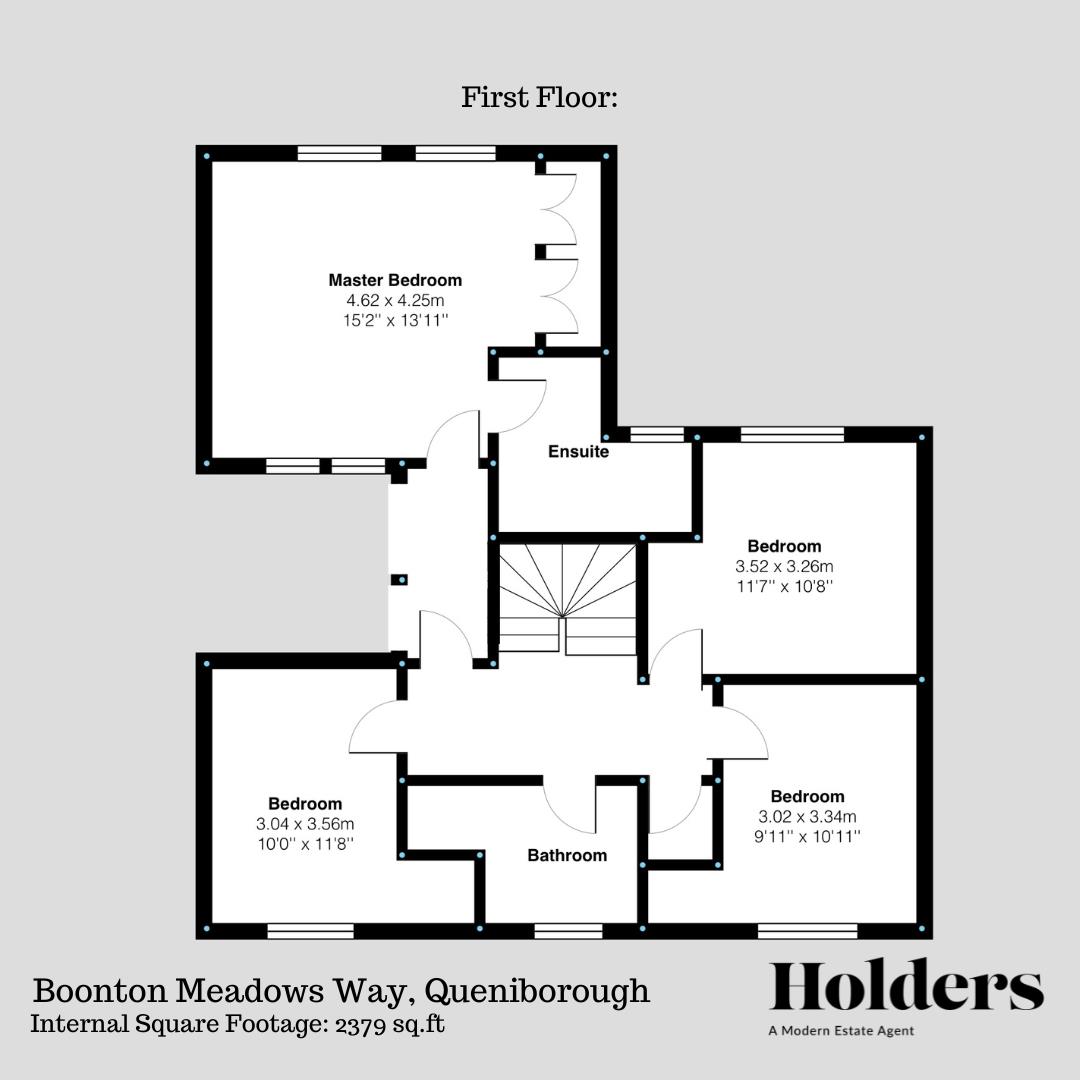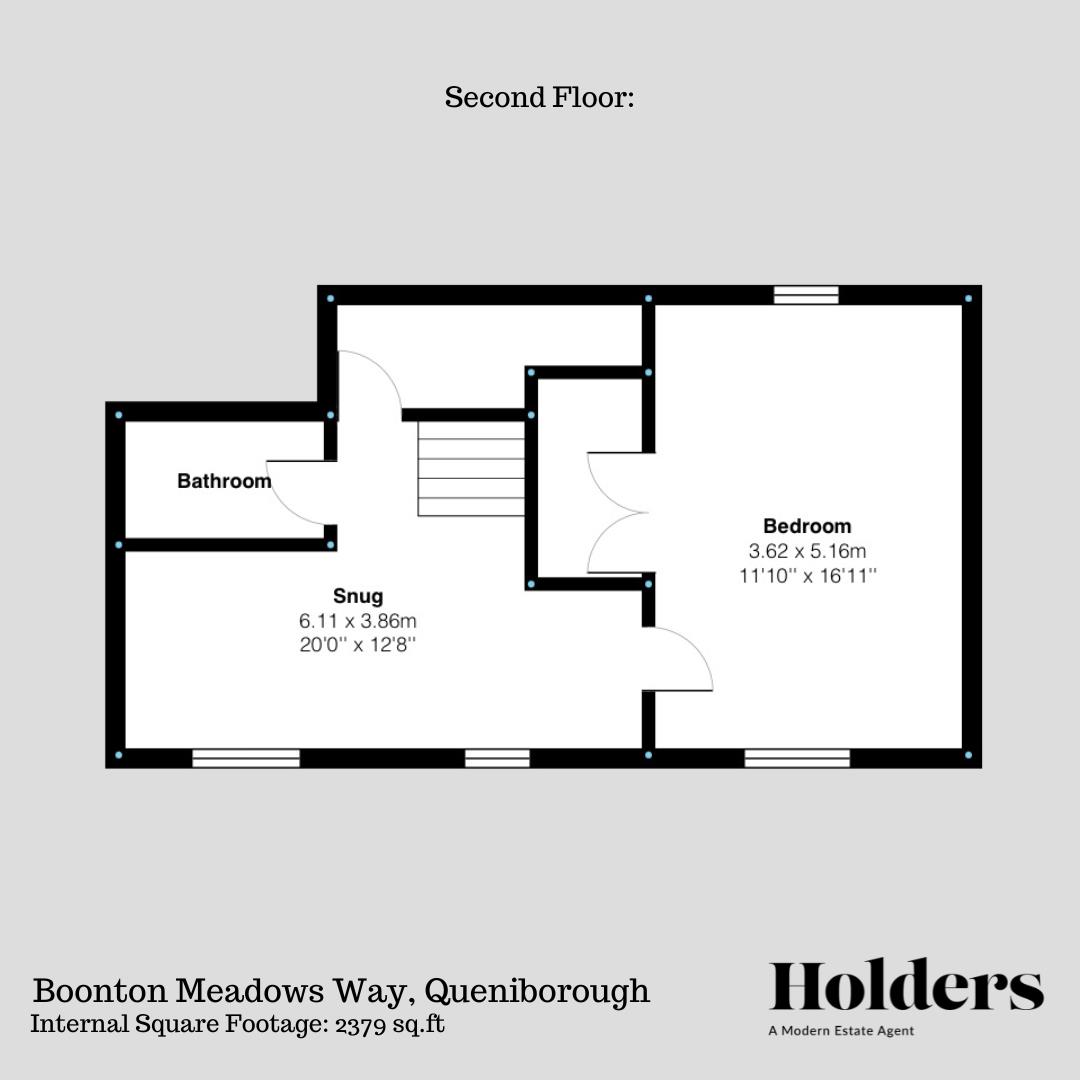Detached house for sale in Boonton Meadows Way, Queniborough, Leicester LE7
* Calls to this number will be recorded for quality, compliance and training purposes.
Property description
Constructed by Davidsons Homes, this stunning family home offers stylish and impeccably presented accommodation throughout. Located in the charming Charnwood village of Queniborough, the property is conveniently situated approximately five miles northeast of the city with easy access to the M1/M60 motorway networks and the Fosse Retail Park via the A46 Western Bypass. The village itself boasts a parish church, primary school, two public houses, post office/village store, tennis court, a butchers, and a Deli. Further amenities can be found in nearby Syston.
Constructed by Davidsons Homes, this stunning family home offers stylish and impeccably presented accommodation throughout. Located in the charming Charnwood village of Queniborough, the property is conveniently situated approximately five miles northeast of the city with easy access to the M1/M60 motorway networks and the Fosse Retail Park via the A46 Western Bypass. The village itself boasts a parish church, primary school, two public houses, post office/village store, tennis court, a butchers, and a Deli. Further amenities can be found in nearby Syston.
Entering the property through a composite front door, you will find an entrance hall with stairs leading to the first floor and an understairs storage cupboard. There is also a cloakroom with a white two-piece suite comprising a low flush WC and wash hand basin. The study features a uPVC double glazed window to the front and provides a flexible space to suit the purchasers needs.
The sitting room boasts a uPVC double glazed window to the front elevation and double doors with windows on either side leading to the rear garden. The living kitchen is equipped with a good range of eye and base level units and drawers, ample quartz preparation surfaces, a large island unit, inset sink, integrated oven, combination micro-oven, five-ring gas hob with stainless steel canopy extractor, integrated dishwasher, fridge, and freezer. Additionally, there are three uPVC double glazed windows to the side elevation and bi-fold doors opening onto the rear garden. A utility room offers base level units, plumbing for an automatic washing machine, and space for a condenser dryer.
Upstairs, the first floor feature open landing overlooks the kitchen and houses an airing cupboard. The master bedroom features built-in wardrobes, two uPVC double glazed windows to the rear, and an en-suite with a white four-piece suite comprising a low flush WC, two pedestal wash hand basins, a double shower cubicle, chrome heated towel rail, and a uPVC double glazed window to the side. Bedroom two boasts a uPVC double glazed window to the front elevation, while bedroom three has a uPVC double glazed window to the rear, and bedroom four has a uPVC double glazed window to the front. The family bathroom on this floor offers a white three-piece suite comprising a low flush WC, pedestal wash hand basin, panelled bath with shower over, and a uPVC double glazed window to the front.
On the second floor, there is a sitting/study area with eaves storage cupboards and uPVC double glazed windows to the front, as well as additional double glazed Velux windows. A bathroom on this floor provides a white three-piece suite comprising a low flush WC, pedestal wash hand basin, and shower cubicle. Bedroom five features built-in wardrobes, a uPVC double glazed window to the front, and a double glazed Velux window to the rear.
Outside, the property is set on a private driveway and boasts a planted forecourt behind iron railings at the front. To the side, there is a tarmac driveway providing access to a double garage. The rear of the property offers lawned gardens with paved patio entertaining areas and fenced boundaries.
Property info
For more information about this property, please contact
Holders Estate Agents, LE11 on +44 1509 428816 * (local rate)
Disclaimer
Property descriptions and related information displayed on this page, with the exclusion of Running Costs data, are marketing materials provided by Holders Estate Agents, and do not constitute property particulars. Please contact Holders Estate Agents for full details and further information. The Running Costs data displayed on this page are provided by PrimeLocation to give an indication of potential running costs based on various data sources. PrimeLocation does not warrant or accept any responsibility for the accuracy or completeness of the property descriptions, related information or Running Costs data provided here.
















































.png)
