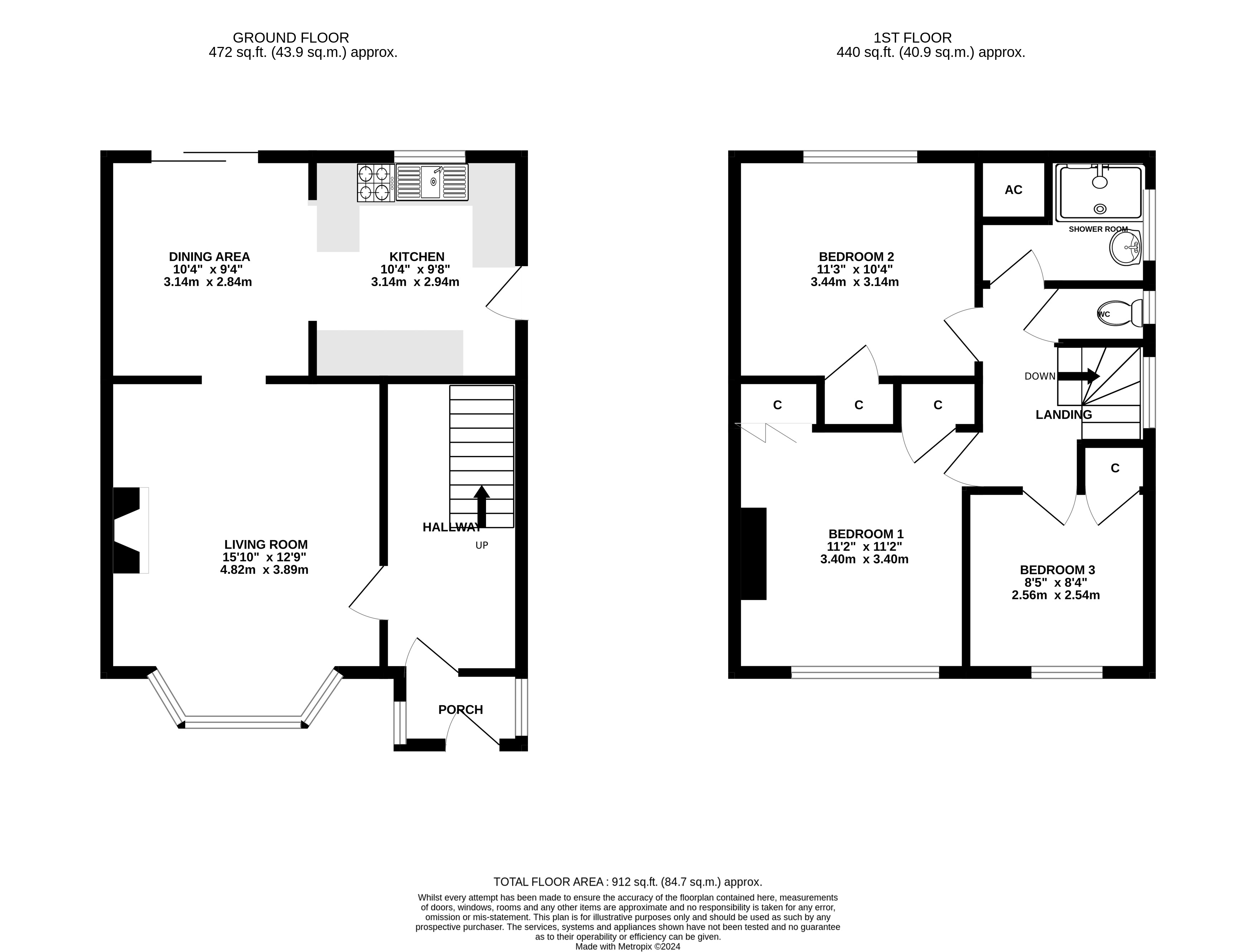Semi-detached house for sale in Sussex Road, Maidstone, Kent ME15
* Calls to this number will be recorded for quality, compliance and training purposes.
Property features
- Huge Corner Plot
- Semi Detached House
- Three Bedrooms
- Living Room
- Kitchen/Diner
- Bathroom
- Garden Outbuilding
- Extension Possibilities
- Close to Maidstone Town Centre
- Approx 912sqft/84.7sqm
Property description
Huge corner plot offering extension possibilities! Semi detached house with three bedrooms, living room, kitchen/breakfast room, situated in A convenient location approximately one mile from maidstone town centre and in walking distance to mote park!
This charming semi-detached house seamlessly blends comfort, convenience, and potential, situated on a large corner plot, providing ample space for both current enjoyment and future expansion possibilities. Upon entering through the porch and hallway, you will find the spacious living room, perfect for relaxation and entertaining guests. The kitchen/diner is a focal point, providing a functional and communal space for both cooking and family gatherings.
Upstairs you will discover three well-appointed bedroom along with the family bathroom. One of the standout features of this property is the expansive corner plot, presenting exciting opportunities for potential extensions or landscaping projects. There is a useful outbuilding on the premises which could serve as a workshop or provide additional storage space. Location is key, and Sussex Road is perfectly situated approximately one mile from Maidstone town centre. The proximity to Mote Park, stations, schools and M20 junction enhances the property's accessibility and adds to the overall convenience of daily life.
///both.vibrate.trail<br /><br />
Entrance Porch
Entrance Hall
Living Room (4.83m x 3.89m (15' 10" x 12' 9"))
Kitchen (3.15m x 2.95m (10' 4" x 9' 8"))
Dining Area (3.15m x 2.84m (10' 4" x 9' 4"))
First Floor Landing
Bedroom 1 (3.4m x 3.4m (11' 2" x 11' 2"))
Bedroom 2 (3.43m x 3.15m (11' 3" x 10' 4"))
Bedroom 3 (2.57m x 2.54m (8' 5" x 8' 4"))
Shower Room
Property info
For more information about this property, please contact
Quealy & Co, ME10 on +44 1795 393869 * (local rate)
Disclaimer
Property descriptions and related information displayed on this page, with the exclusion of Running Costs data, are marketing materials provided by Quealy & Co, and do not constitute property particulars. Please contact Quealy & Co for full details and further information. The Running Costs data displayed on this page are provided by PrimeLocation to give an indication of potential running costs based on various data sources. PrimeLocation does not warrant or accept any responsibility for the accuracy or completeness of the property descriptions, related information or Running Costs data provided here.






























.png)
