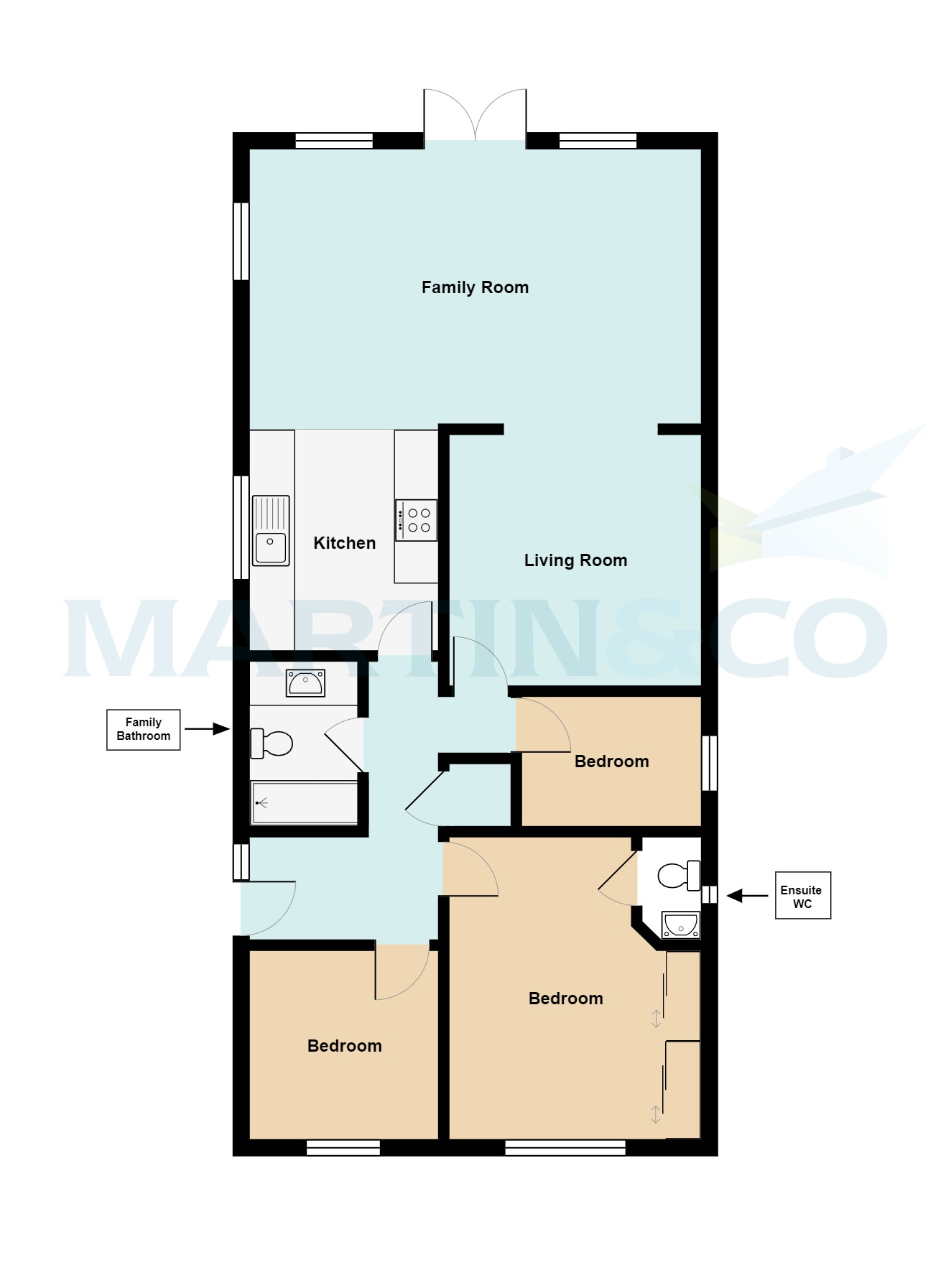Detached bungalow for sale in Hillcroft Drive, Ockbrook, Derby DE72
* Calls to this number will be recorded for quality, compliance and training purposes.
Property features
- Three bedroom detached bungalow
- Extended by current owners
- Beautifully presented throughout
- Snug living room
- Large family room to the rear
- Stylish, modern kitchen
- Driveway parking and detached garage
- Quiet cul de sac in a highly desirable location
- Council tax band C
- EPC rating D
Property description
Extended detached bungalow - three bedrooms - detached garage - beautifully presented. Available on a quiet cul-de-sac in the highly desirable village of Ockbrook is this wonderful three bedroom bungalow
This detached three bedroom bungalow situated in an enviable position in a quiet cul de sac has been extended and tastefully renovated throughout by the current owners.
On approach to the bungalow, a modern resin driveway with parking space for multiple cars leads to the stepped entrance. To the side is gated access to the detached garage and the rear of the property. Briefly the property comprises a bright entrance hall, stylish modern kitchen opening out to the spacious rear extension and round to a snug living room. Three bedrooms, with an en-suite WC and fitted wardrobes to the master, and a family bathroom with walk in shower ensure there is ample and flexible space.
During their time in the property the owners have made significant improvements not only to the decor, but to the gas central heating, electrics and insulation. For more information please contact us directly.
Ockbrook is a picture postcard Derbyshire Village and Hillcroft Drive is situated in the heart of it, whilst simultaneously being a quiet and charming cul de sac. Local independent shops, bars and eaterys are within walking distance, and transport access to Derby, Nottingham and the M1 Motorway via the A52 are excellent.
Entrance hall Composite front door with adjacent glazed upvc window, wood effect laminate flooring and central heating radiator
kitchen 9' 10" x 8' 5" (3m x 2.58m) Stylish modern kitchen with floor and wall mounted storage cupboards and wooden worktops. Integrated electric fan assisted oven with induction hob, 1.5 bowl composite sink with draining board, undercounter spacing for washing machine and dishwasher and central heating radiator
family room 20' 0" x 12' 5" (6.1m x 3.81m) With three upvc double glazed windows with Georgian bars to the side and rear elevation, upvc double glazed double doors and a central skylight a huge amount of natural light makes its way into this extended family room. Running the width of the property, the room features wood effect laminate tiled flooring and a central heating radiator
snug living room 11' 5" x 11' 4" (3.48m x 3.46m) Featuring an open entrance to the family room, and a closable door to the hallway the room boasts a designer vertical radiator that doubles up as a feature of the room, wood effect laminate flooring and electric points for a wall mounted television
master bedroom 13' 9" x 11' 5" (4.2m x 3.5m) Large upvc double glazed windows with Georgian bars and internal plantation shutters ensuring plenty of light and dark as needed. The room is complete with sliding door fitted wardrobes with mirrored fronts, carpeted and a central heating radiator
bedroom two 8' 6" x 8' 9" (2.6m x 2.67m) Similar to the master bedroom with double glazed windows with Georgian bars and plantation shutters, carpeted flooring and central heating radiator
bedroom three 8' 2" x 6' 2" (2.5m x 1.89m) Currently used as a work from home space, featuring carpeted flooring, upvc double glazed window to the side elevation and a central heating radiator
family bathroom 7' 6" x 4' 11" (2.3m x 1.5m) A wooden countertop unit with wash basin set into it provides tasteful and functional storage. The current owners have also installed a walk in thermostatic mixer shower. Also having a WC, opaque double glazed window and extractor fan
rear To the rear is a patioed garden with raised planter beds, ideal for a cottage style garden. A 'sun trap' seating terrace is tucked away in the corner, behind the detached double garage fitted with power points and openable double glazed windows
Property info
For more information about this property, please contact
Martin & Co Derby, DE1 on +44 1332 494507 * (local rate)
Disclaimer
Property descriptions and related information displayed on this page, with the exclusion of Running Costs data, are marketing materials provided by Martin & Co Derby, and do not constitute property particulars. Please contact Martin & Co Derby for full details and further information. The Running Costs data displayed on this page are provided by PrimeLocation to give an indication of potential running costs based on various data sources. PrimeLocation does not warrant or accept any responsibility for the accuracy or completeness of the property descriptions, related information or Running Costs data provided here.































.png)
