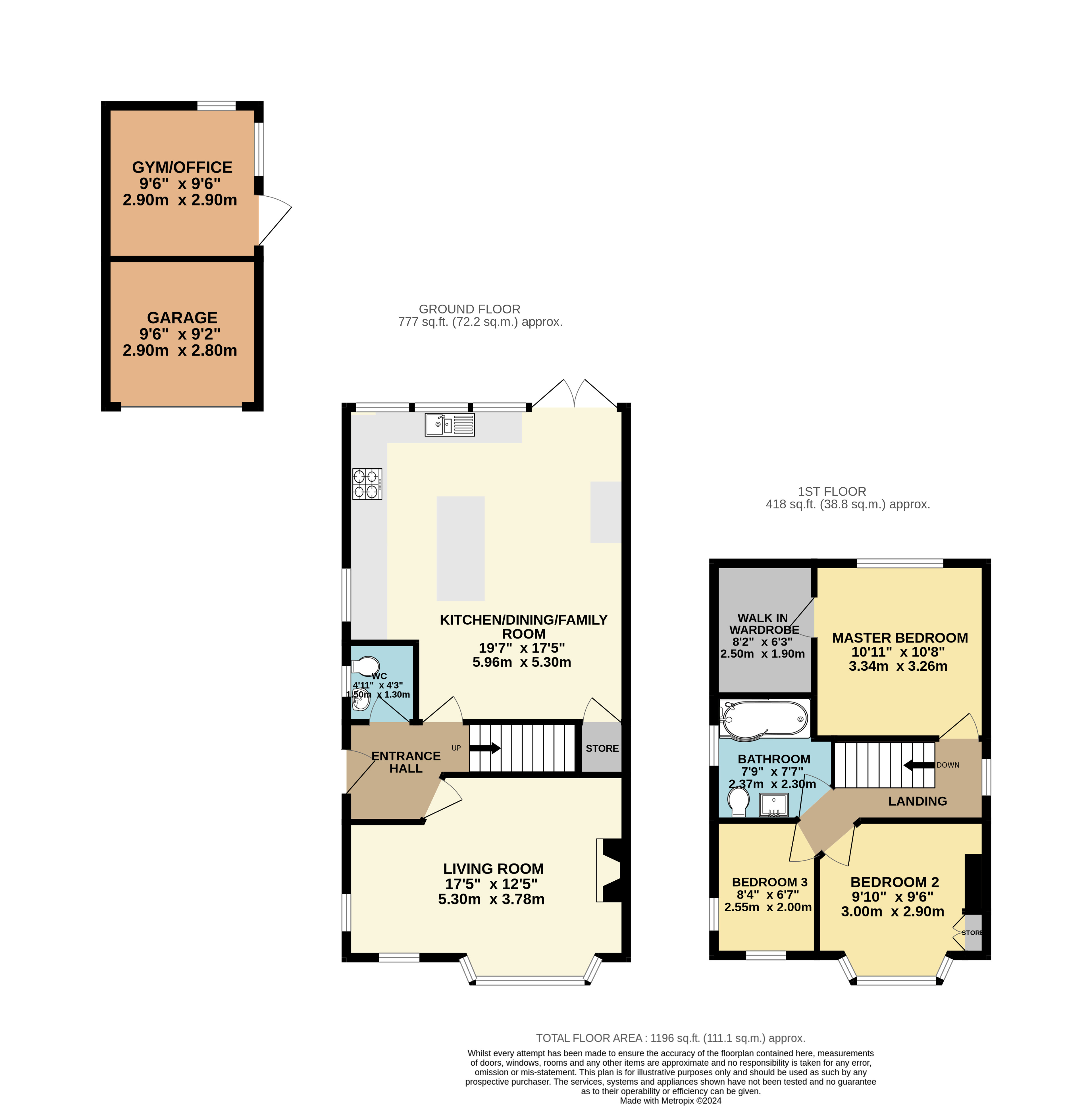Detached house for sale in Beaulieu Road, Southampton SO31
* Calls to this number will be recorded for quality, compliance and training purposes.
Property features
- Private garden
- Single garage
- Off street parking
- Central heating
- Double glazing
- Fireplace
- Wood floors
Property description
With the entrance hallway entered from the recently fitted composite door. Access to all rooms on the ground floor can be found from the hallway with a downstairs WC, beautiful lounge/snug with Herringbone parquet flooring in keeping with the character throughout the property and working log burner a perfect centrepiece for any snug in the winter months. The wow factor is found at the rear of the property with the spacious open plan kitchen living and dining room fitted in 2020, the perfect sociable space with a centralised island, high end integrated appliances and direct access to the garden.
To the first floor from the stairs with soho Home eco friendly carpet and nautical rope hand rail leading to the galleried landing with a sleek modern glass balustrade. The family bathroom serves all three bedrooms which is finished with marble Porcelanosa tiling, Burlington roll top bath and Neptune sink with the renovations to this room only complete approximately 6 months ago. The master bedroom at the rear overlooks the garden and has the benefit of a walk in wardrobe which is required could be converted into a spacious en suite. The two further bedrooms are at the front of the property.
Set on a generous plot is this charming detached home. Purchased by the current owners in 2019 the property has since undergone a dramatic transformation with the current accommodation upgraded throughout.
Located in the sought after area of Hamble with only a short walk to Hamble village high street providing a choice of popular pubs and eateries as well as the Marina and waterfront, a big attraction for any yachting enthusiast . Royal Victoria Country park is another famous attraction for beautiful coastal walks and the ideal weekend family walk location also close by! With Southampton city centre only approximately 6 miles away and motorway links including the M27 all in close proximity.
Hallway
Composite front door with double glazed decorative insert into hallway. Mosaic tiled flooring. Stairs to first floor.
W.C
Double glazed opaque window to side. Toilet with wall cistern. Pedestal hand wash basin. Part tiled walls. Tiled flooring. Radiator. Coving.
Lounge
Double glazed window to front and additional double glazed window to side. Parquet Herringbone style flooring. Victorian style radiator. Cast iron log burner set in marble hearth with wooden mantelpiece. Picture rail and coving.
Kitchen dining and family room
Entered from oak panelled door with glazed insert in hallway. Fantastic entertaining space with spacious kitchen with centralised island. Matching work tops with marble effect. Inset LED spot lights. Double glazed windows to side and rear. French doors opening to garden. Howdens kitchen fitted in approximately 2020 with integrated appliances including; wine fridge, smeg double oven and microwave, washing machine, smeg five gas burner hob with extractor above and dishwasher. Matching wall and base units. Ample work surfaces with tiled splashback. Butler sink and drainer with chrome mixer tap. Double glazed windows to side and to rear. Vertical radiator. Amtico flooring. Door to under stairs cupboard with shelving.
Landing
Continuation of carpet from stairs with nautical rope hand rail. Soho house eco carpet. Galleried landing with glass panels. Double glazed window to side. Picture rail. Deep moulded skirting boards. Loft hatch. Doors to all rooms on first floor.
Bedroom 1
Double glazed window to rear overlooking garden. Victorian style radiator. Deep moulded skirting boards. Carpet. Panelled feature wall. Door leading to walk in wardrobe.
Walk in wardrobe
Continuation of flooring. Range of built in hanging and shelving. Wall mounted boiler and separate hot water tank. Picture rail. Inset spot lights.
Bedroom 2
Double glazed bay window to front. Victorian style radiator. Deep moulded skirting boards. Built in wardrobes and shelving. Carpet.
Bedroom 3
Twin aspect room with double glazed windows to front and side. Victorian style radiator. Moulded skirting boards. Carpet.
Bathroom
Porcelain marble tiled flooring and walls. Double glazed opaque window to side. Neptune hand wash basin set in hand made vanity unit with chrome mixer tap. Low level WC with cistern. Roll top Burlington bath with Victorian style taps, shower rail and shower above. Chrome ladder style heated towel rail. Inset spot lights. Deep moulded skirting boards. Extractor fan.
Garage
Part converted garage with stud wall partition. Pitched roof. Up and over door to front with power and lighting, ladder to loft with double glazed window to front and additional storage. Back of garage could be used as a home office/gym with a separate pedestrian door and window to rear.
Garden
Generous garden with gate to the side with access to driveway at the front. Extended patio with Milano tiles, outside lighting. Mainly laid to lawn with raised flower beds.
Other
Secure double gate at the entrance to the driveway. Shingled drive with off road parking for multiple vehicles. Laid lawn and side access to garden.
Sellers position- Onward chain, need to find. Eastleigh borough council tax Band D- £2,067.66 per year.
Property info
For more information about this property, please contact
Brambles Estate Agents - Bursledon, SO31 on +44 23 8221 3269 * (local rate)
Disclaimer
Property descriptions and related information displayed on this page, with the exclusion of Running Costs data, are marketing materials provided by Brambles Estate Agents - Bursledon, and do not constitute property particulars. Please contact Brambles Estate Agents - Bursledon for full details and further information. The Running Costs data displayed on this page are provided by PrimeLocation to give an indication of potential running costs based on various data sources. PrimeLocation does not warrant or accept any responsibility for the accuracy or completeness of the property descriptions, related information or Running Costs data provided here.































.png)
