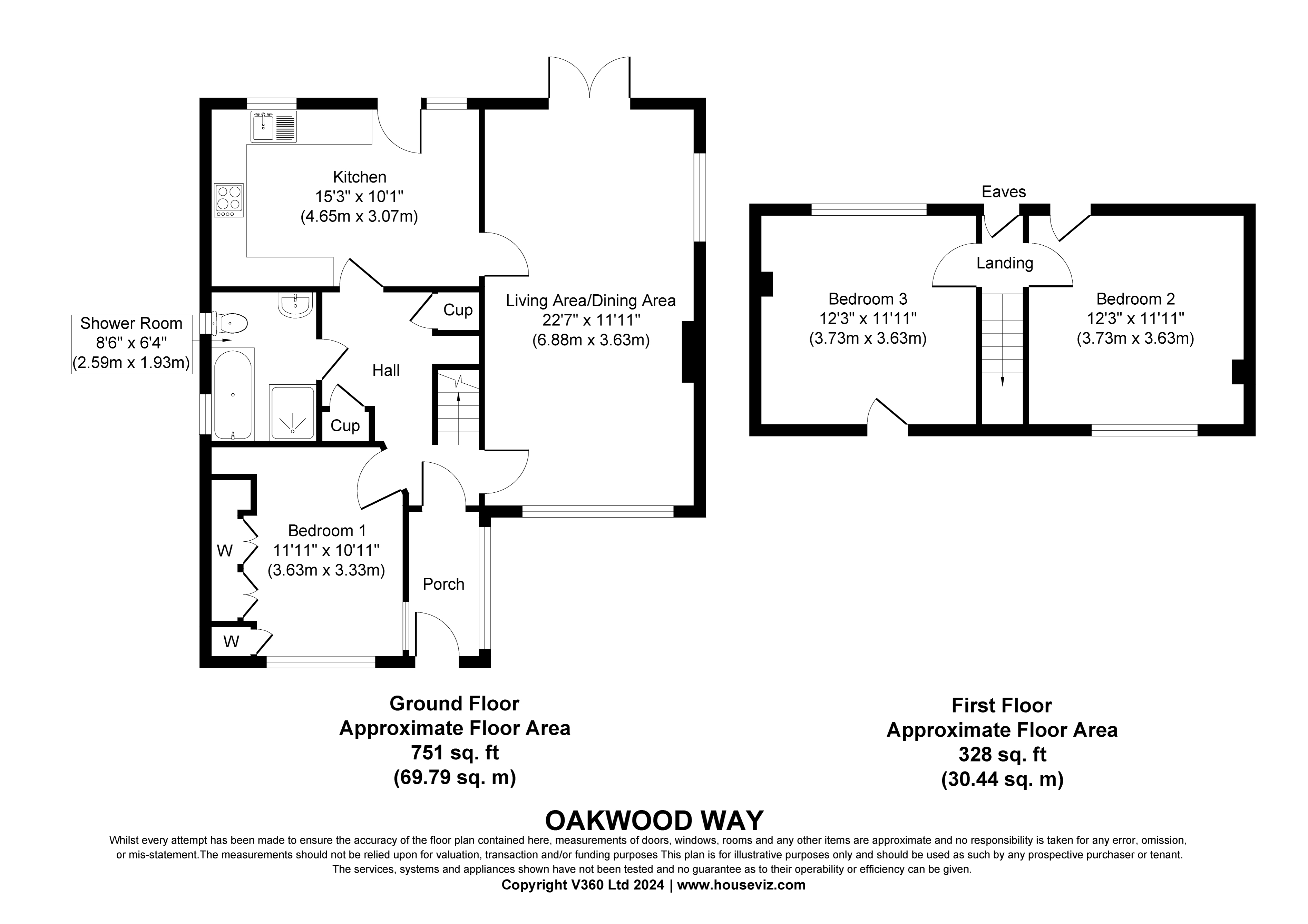Detached house for sale in Oakwood Way, Hamble, Southampton, Hampshire SO31
* Calls to this number will be recorded for quality, compliance and training purposes.
Property features
- Detached chalet bungalow
- 3 double bedrooms
- Kitchen/breakfast room
- Living/dining room with doors to the garden
- Driveway parking and single garage
- Gas fired heating
- Looks onto central green
- Walking distance to the marina & village
- Private mature garden
- No forward chain
Property description
A 3 bedroom detached chalet bungalow, offers flexible accommodation. Situated in a sought after cul de sac, off Satchell Lane. Driveway parking and detached single garage. Close to the marina and Village centre with a pretty central green.
Oakwood Way is a discreetly located cul-de-sac off Satchell Lane with a central green and walking distance to the Marina and Village Centre.
The property is approached via a path to the entrance porch and front door which leads into the hallway.
Hallway.
Open tread staircase leading to the first floor with an open area under the stairs, as well as the airing cupboard. Further storage cupboard for hanging coats.
Living/Dining Room.
A triple aspect room with a large window overlooking the front green, window to the side and glazed windows and French doors to the rear garden. Gas fire. Connecting door to the kitchen.
Kitchen/Breakfast Room.
The kitchen area is fitted with a modern range of wall and base units comprising a combination of cupboards and drawers. Eye level electric oven with microwave oven fitted above, gas 4 ring hob, space for a washing machine. Space for a tall fridge/freezer. Sink with mixer style tab and window above looking onto the private garden with a further window and door to the rear garden. Connecting doors to the living/dining room and to the hallway.
Bedroom 1.
Twin aspect room with a range of wardrobes and above bed cupboards.
Bathroom.
Two wondows to the side. Matching suite comprising a bath with mixer tap and shower attachment. Fitted shower cubicle with mixer style shower. WC, wash hand basin and heated towel rail.
First floor accommodation
Landing.
Small landing area with doors to bedrooms 2 and 3.
Bedrooms 2 & 3.
Both double sized rooms with dorma windows and eaves storage.
Outside
There is a small front garden with pathway to the front door.
Rear Garden.
Private and enclosed with a paved patio adjacent to the house with gates to the front driveway and hardstanding to the single garage, Ideal for dingys/trailers. The main area of the garden is lawn with mature shrubs and borders.
Driveway.
Parking area with gates through to the rear garden to a further drive aea leading to the single garage.
Tenure: Freehold
Eastleigh Borough Council. Tax Band: E<br /><br />
For more information about this property, please contact
Hamble Estate Agency, SO31 on +44 23 8234 8795 * (local rate)
Disclaimer
Property descriptions and related information displayed on this page, with the exclusion of Running Costs data, are marketing materials provided by Hamble Estate Agency, and do not constitute property particulars. Please contact Hamble Estate Agency for full details and further information. The Running Costs data displayed on this page are provided by PrimeLocation to give an indication of potential running costs based on various data sources. PrimeLocation does not warrant or accept any responsibility for the accuracy or completeness of the property descriptions, related information or Running Costs data provided here.



























.gif)