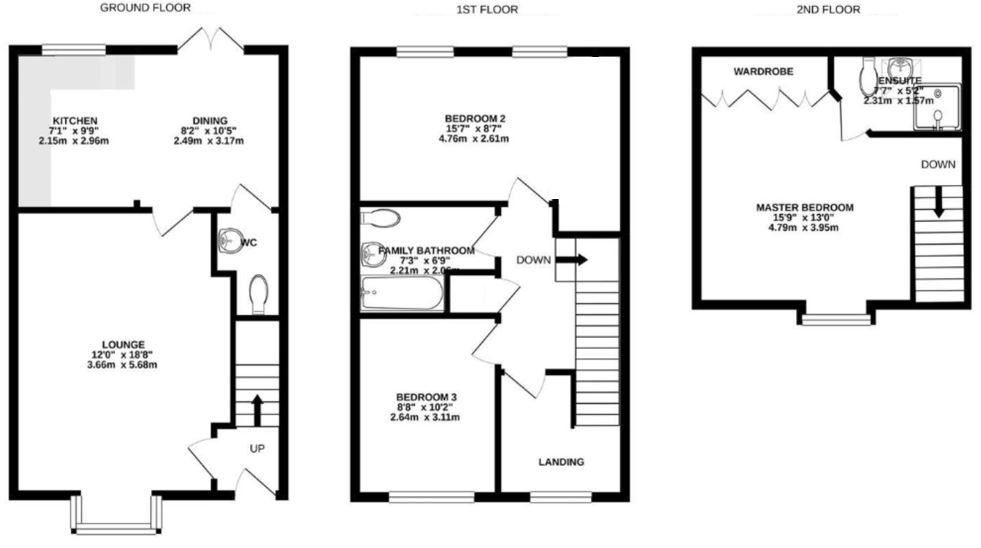Detached house for sale in Iris Drive, Sittingbourne, Kent ME10
* Calls to this number will be recorded for quality, compliance and training purposes.
Property features
- Guide Price £385,000 to £415,000
- Three bedroom detached family home
- Ensuite bathroom
- Garage & driveway
- Sought after location
- Great school catchment area
- A must view
Property description
Situated within the sought after Eden Village, this attractive link-detached home exudes comfort and practicality.
As you enter, on the ground floor the bay-fronted lounge bathes the living space in natural light, creating an inviting ambiance for relaxation or entertaining with an open-plan kitchen diner provides a seamless transition between cooking, dining, and socializing. A convenient ground floor W/C adds to the functionality of the property, catering to the needs of modern living.
Moving upstairs to the First & Second floors, the property boasts three generously sized bedrooms, including a master with its own ensuite bathroom and a further family bathroom servicing bedroom Two and Three.
Additionally, the inclusion of a garage offers both storage and parking solutions, enhancing the property's practicality.
Situated in a sought-after location within Eden Village, known for its desirable amenities and picturesque surroundings, residents can enjoy the benefits of a good school catchment area.
Viewings are available upon request and highly recommended to appreciate all this property has to offer.
Exterior
Front & rear gardens
Garage & driveway to side
Entrance Hall:
Ground Floor Cloakroom:
Lounge: (18' 8" x 12' 0" (5.7m x 3.66m))
Kitchen: (9' 9" x 7' 1" (2.97m x 2.16m))
Dining Room: (10' 5" x 8' 2" (3.18m x 2.5m))
Bedroom 1: (15' 9" x 13' 0" (4.8m x 3.96m))
Ensuite: (7' 7" x 5' 2" (2.3m x 1.57m))
Bedroom 2: (15' 7" x 8' 7" (4.75m x 2.62m))
Bedroom 3: (10' 2" x 8' 8" (3.1m x 2.64m))
Bathroom: (7' 3" x 6' 9" (2.2m x 2.06m))
Property info
For more information about this property, please contact
Robinson Michael & Jackson - Sittingbourne, ME10 on +44 1795 883337 * (local rate)
Disclaimer
Property descriptions and related information displayed on this page, with the exclusion of Running Costs data, are marketing materials provided by Robinson Michael & Jackson - Sittingbourne, and do not constitute property particulars. Please contact Robinson Michael & Jackson - Sittingbourne for full details and further information. The Running Costs data displayed on this page are provided by PrimeLocation to give an indication of potential running costs based on various data sources. PrimeLocation does not warrant or accept any responsibility for the accuracy or completeness of the property descriptions, related information or Running Costs data provided here.




























.png)

