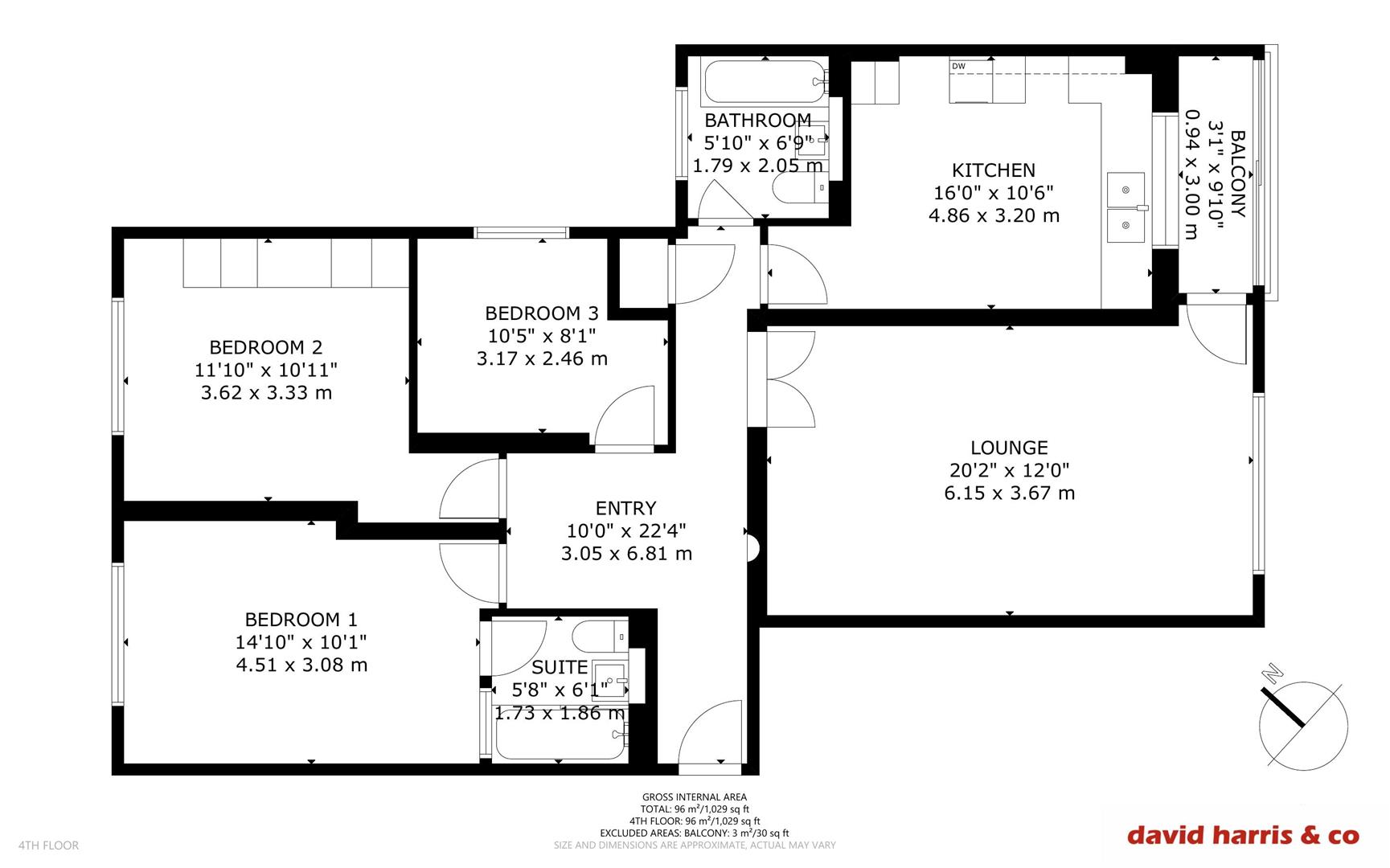Property for sale in Ballards Lane, London N3
* Calls to this number will be recorded for quality, compliance and training purposes.
Property features
- Three bedrooms, 2 bathrooms (one-en-suite).
- Private garage, residents and visitor parking spaces and lift.
- Balcony off the lounge.
- A long lease. 950 years remaining.
- Communal gardens and video entryphone.
- Very spacious throughout.
- Good size lounge/dining room and kitchen.
- Fully double glazed and gas central heating.
- Situated very close to two northern line tube stations.
- Close to victoria park, supermarkets, coffee shops, pubs, restaurants and local transport.
Property description
An extremely spacious and highly sought after three bedroom, two bathroom ( one en-suite) fourth floor flat in A popular purpose built block which also benefits from having A private garage, residents and visitors parking spaces and A good size balcony off the lounge overlooking the communal gardens at the rear of the block. The flat is also situated in A prime location very conveniently situated within close walking distance of victoria park and both finchley central (northern line) and west finchley (northern line) tube stations. Other benefits include A long lease, A lift, A spacious kitchen and lounge/dining room, fully double glazed, gas central heating, video entryphone and good storage facilities. The flat is also situated close to finchley bowling club, A selection of supermarkets like waitrose, tesco, aldi store and sainsburys and within close proximity of coffee shops, cafes, pubs and restaurants and local transport.
Entrance Hall: (3.05mx 6.81m (10'0"x 22'4"))
Spacious, carpeted, video entryphone, double radiator, storage cupboard housing the hot water cylinder, power point and coving to ceiling.
Kitchen: (4.88m x 3.20m (16'0" x 10'6"))
A large square shaped fitted kitchen with A range of fitted wall and base units with worktop surfaces, double glazed windows rear aspect, A stainless steel sink and drainer unit with mixer tap, an 'ideal' mexico boiler, space for A washing machine, dishwasher, oven and hob and tall fridge/freezer, fully tiled walls, lino flooring, electric points and A telephone point.
Lounge/Dining Room: (6.15 x 3.67 (20'2" x 12'0" ))
Very spacious, double glazed windows rear aspect, A door leading to A balcony overlooking the communal gardens, double radiator, coving to ceiling, power points, TV aerial point and carpeted.
Bedroom One: (4.52m x 3.07m (14'10" x 10'1"))
Large double bedroom, double glazed windows front aspect, carpeted, single radiator, power points, leading to:
En-Suite Bathroom/Wc
Partly tiled walls and partly painted walls, lino flooring, enclosed bath with panelled suround, hand rail and shower door, pedestal wash hand basin, low level WC, two towel rails and A single radiator.
Bedroom Two: (3.62 x 3.33 (11'10" x 10'11"))
Bedroom two: Double glazed windows front aspect, carpeted, single radiator, fitted wardrobes with matching bedside table unit and large chest of drawers and power points.
Bedroom Three: (3.18m x 2.46m (10'5" x 8'1"))
Double glazed window side aspect, carpeted, single radiator, power points and telephone sockets.
Bathroom/Wc: (1.78m x 2.06m (5'10" x 6'9"))
Double glazed window, front aspect, partly tiled walls, partly painted walls, enclosed bath with panelled surround, hand shower and mixer taps, pedestal wash hand basin, low level WC, towel rail, electric shaver point, medicine cupboard/storage cupboard and single radiator.
Exterior:
Communal gardens to the front and rear of the block.
Parking
Parking; private garage, to the rear of the block.
Residents and visitors parking spaces.
Tenure
Leasehold: 950 years remaining on the lease.
Service Charge
£3131.76 per annum
Ground Rent
Peppercorn rent
Local Authority
Barnet council; tax band F. £2652,23 per annum
General
Neither these particulars nor oral representations, form part of any offer or contract and their accuracy cannot be guaranteed. Photographs are for illustration purposes only and may depicit items which are not for sale or included in the sale of the property. All room sizes are approximate.
Services
Please note that it is not our company policy to test services, heating systems and domestic appliances, therefore we cannot verify that they are in working order, the buyer is advised to obtain verification from their solicitor or surveyor.
Maintenance
The agent understands that the property is subject to a service charge and/or maintenance charge but has not yet been able to verify the terms and conditions. All interested parties should obtain verification and confirmation of any charges through their solicitor or surveyor.
Property info
For more information about this property, please contact
David Harris & Co, N3 on +44 20 3478 3173 * (local rate)
Disclaimer
Property descriptions and related information displayed on this page, with the exclusion of Running Costs data, are marketing materials provided by David Harris & Co, and do not constitute property particulars. Please contact David Harris & Co for full details and further information. The Running Costs data displayed on this page are provided by PrimeLocation to give an indication of potential running costs based on various data sources. PrimeLocation does not warrant or accept any responsibility for the accuracy or completeness of the property descriptions, related information or Running Costs data provided here.
























.jpeg)


