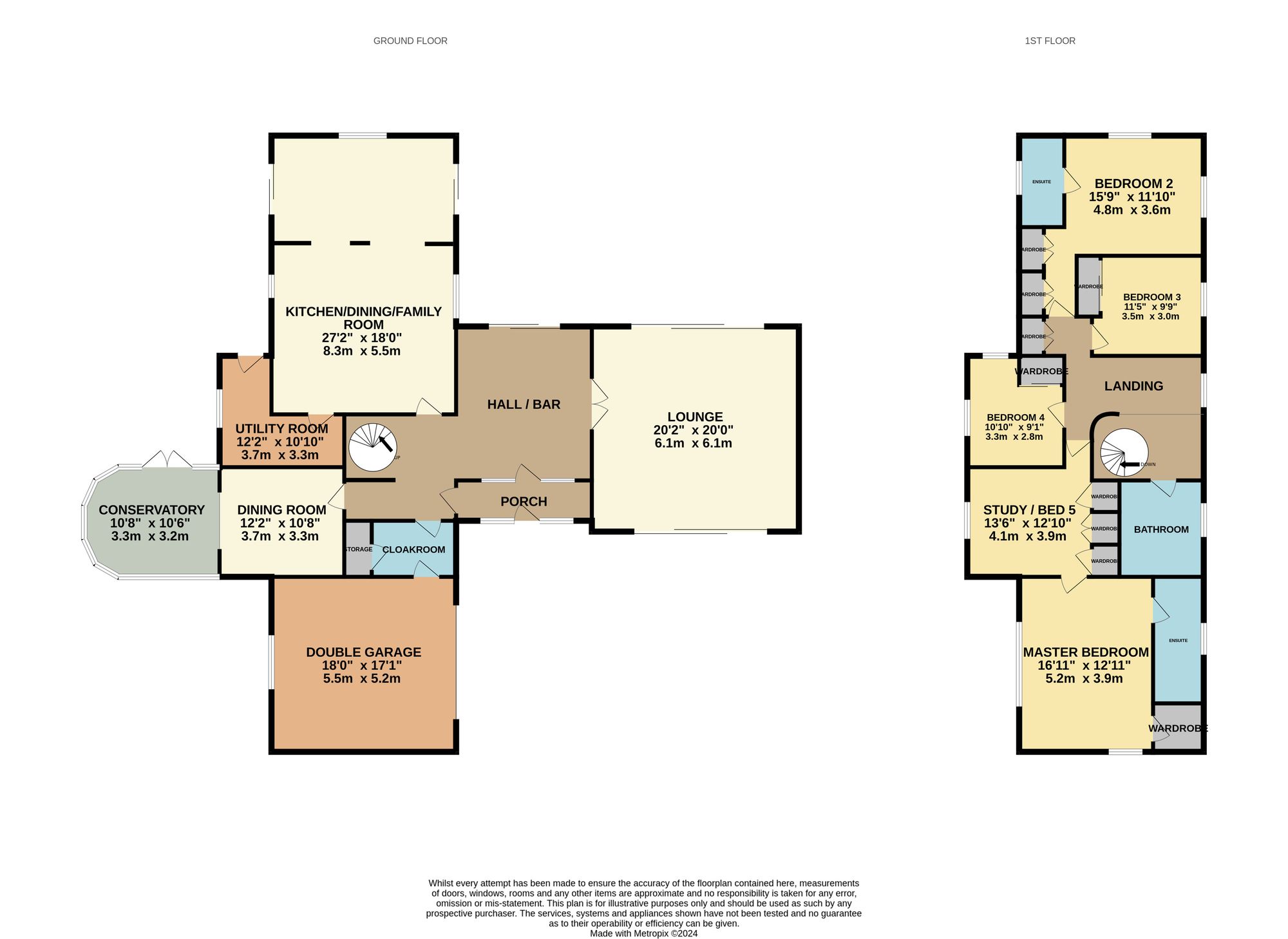Detached house for sale in Thornbury Wood, Chandler's Ford SO53
* Calls to this number will be recorded for quality, compliance and training purposes.
Property features
- Thornden School Catchment
- Large Gated Driveway
- Double Garage
- Two En-Suites & Family Bathroom
- Overall Accommodation Exceeding 3400 Square Feet
- 0.66 Acre Plot Size
- Desirable Hiltingbury Location
- Bar / Entertainment Area
- Modern Kitchen / Breakfast Room
Property description
Introduction
This incredible four / five-bedroom family home is located in Hiltingbury and positioned on a mature plot approaching 0.66 acres, boasting an attractive tree-lined setting and a substantial living area of 3400 square feet. The house is meticulously designed to cater to family living and offers a high level of privacy with a gated entrance. Accommodation on the ground floor comprises a porch, spacious entrance hall / bar, lounge, dining room, 27ft kitchen / dining / family room, conservatory, utility and cloakroom. On the first floor are four well-proportioned bedrooms, two with en-suites, study area / fifth bedroom and a family bathroom. Outside benefits a large sweeping driveway with mature wrap around garden.
Location
Chandler’s Ford is a popular Hampshire town with a variety of shops, restaurants and traditional public houses. The local catchment schools are Merdon Junior and the sought-after Thornden Secondary school, alongside several well-regarded private schools. Approximately a 15-minute drive to Winchester and a 17-minute drive to Southampton, both cities have an extensive range of facilities. Communications are excellent with the M3 and M27 nearby and the railway station has links to Winchester and Southampton; London Waterloo is 57 minutes from Winchester and 65 minutes from Southampton Parkway.
Inside
You enter the property into a porch area ideal for coats and shoes with a further door leading to the main accommodation. The impressive hall / bar has been laid to carpet with feature brick walls, curved staircase leading to the first floor, sliding french doors leading to the garden and a central bar / entertainment area creating a great space for socializing, further doors lead to all principal rooms. A set of internal double doors lead into the wonderful lounge with sliding french doors to the front and rear aspect, feature fire to one wall and laid to carpet with spotlights. The spacious dining room has been laid to carpet with plenty of space for free standing furniture, an opening to one end leads into the relaxing conservatory flooding the area with natural light. The real heart of the home is the incredible 27ft kitchen / dining / family room, that has dual aspect windows and two sets of sliding doors leading to paved seating areas. The modern and re-fitted kitchen has been laid to tile flooring with spotlights and is fitted with a range of gloss wall and base level units with cupboards and drawers under and complimentary worktops. Equipped with a built-in double oven, fridge / freezer and dishwasher while a marvelous island serves as a focal point and offers plenty of storage and preparation space. The family area has been laid to carpet with plenty of space for seating and other furniture making it an ideal area for family gatherings. Additionally, the property includes a separate utility room, catering to modern-day living with base level units and space for a washing machine and tumble dryer. The cloakroom has been fitted with a low-level W/C, wash hand basin and has a storage cupboard and internal door leading to the garage. Moving to the first floor, the open spiral staircase leads to a well-lit and spacious landing which is laid to carpet with a window allowing natural light and doors leading to all rooms. The floor boasts four double bedrooms, each offering ample space and natural light, with the current owners using bedroom five as a study area ideal for home working. The impressive master suite has dual aspect windows and is laid to carpet, featuring a walk-in wardrobe. The modern en-suite has a window to the front aspect and is fully timed with spotlights, to one end is a walk-in shower and there is a wash hand basin and low-level W/C set in vanity unit. The second guest bedroom also has dual aspect windows and is laid to carpet with an en-suite shower room and built-in wardrobes. The remaining bedrooms are served by the main family bathroom, completing the upstairs accommodation.
Outside
Approaching the property through a gated entrance there is a sweeping driveway laid to gravel providing parking for multiple vehicles, there is also access to the double garage via an up and over door. The mature grounds surrounding the home are well-established and beautifully maintained. Providing a high level of privacy with a selection of mature trees and various planted shrubbery. There are areas laid to lawn, a potting area, compost and woodland section and two large, paved seating areas, ideal for entertaining and al-fresco dining.
EPC Rating: C
Property info
For more information about this property, please contact
Rowe and Co, SO53 on +44 23 8221 8674 * (local rate)
Disclaimer
Property descriptions and related information displayed on this page, with the exclusion of Running Costs data, are marketing materials provided by Rowe and Co, and do not constitute property particulars. Please contact Rowe and Co for full details and further information. The Running Costs data displayed on this page are provided by PrimeLocation to give an indication of potential running costs based on various data sources. PrimeLocation does not warrant or accept any responsibility for the accuracy or completeness of the property descriptions, related information or Running Costs data provided here.


































.png)