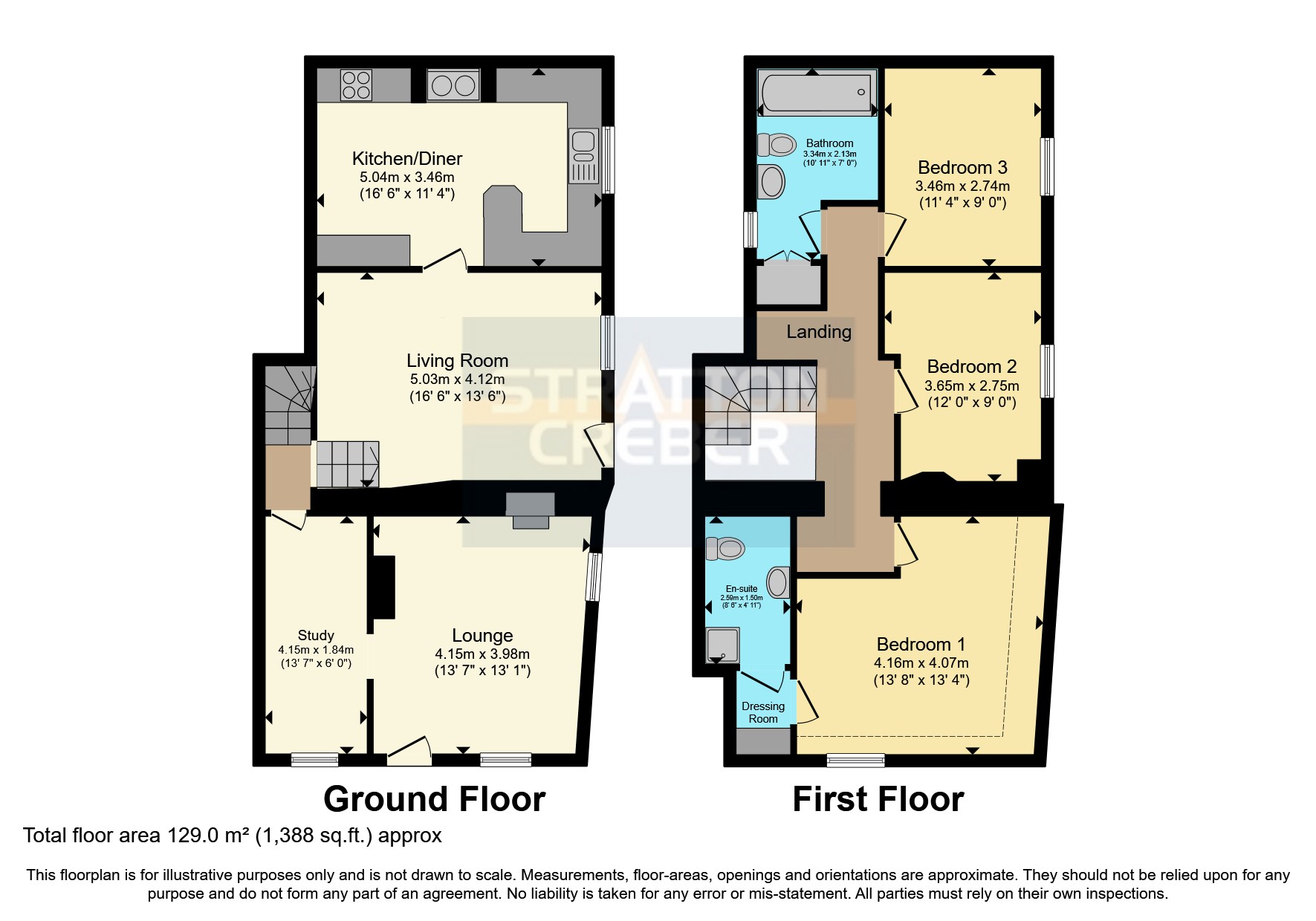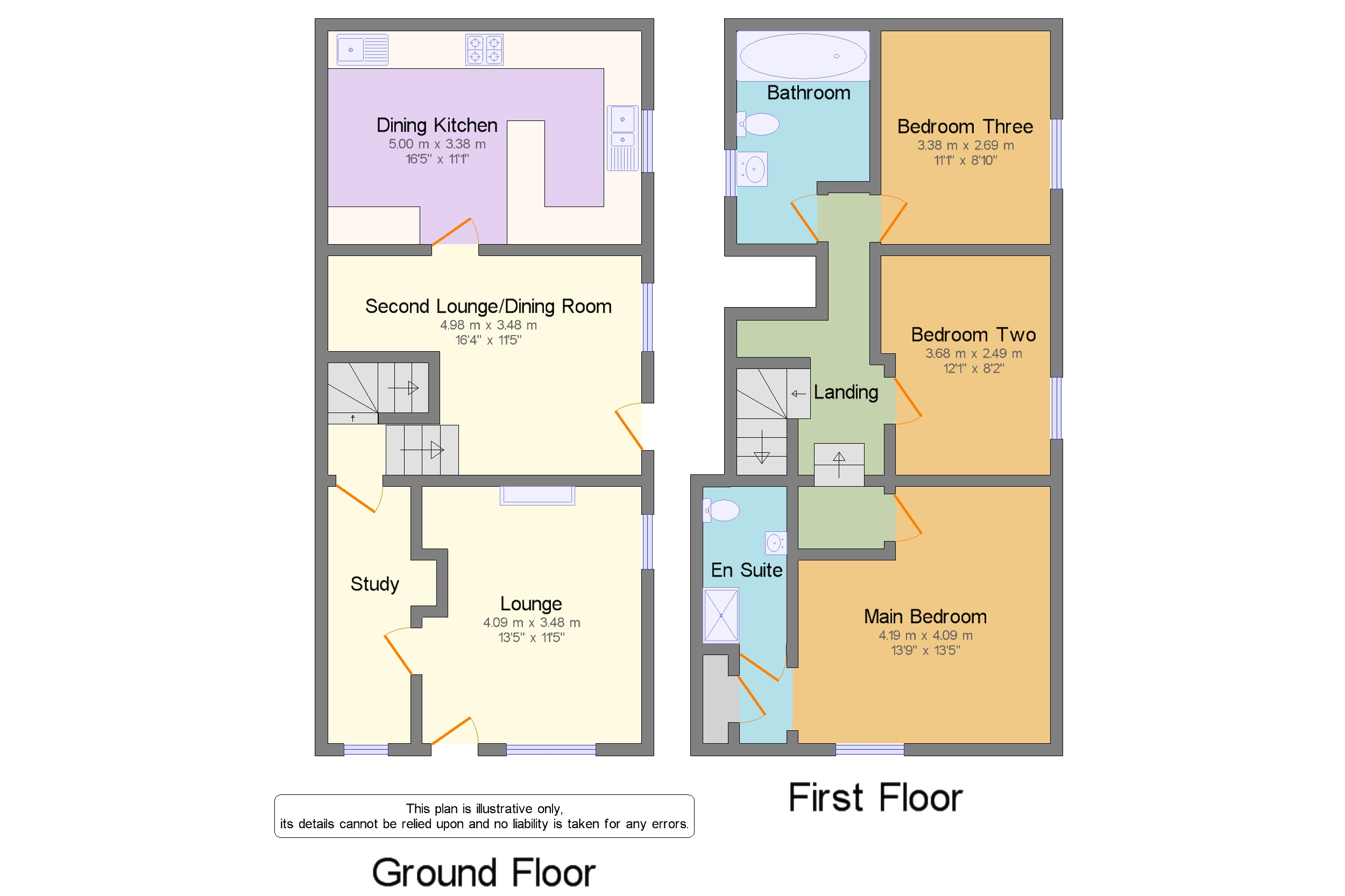Semi-detached house for sale in Mitchell, Newquay, Cornwall TR8
* Calls to this number will be recorded for quality, compliance and training purposes.
Property features
- Spacious Character Grade 11 Listed Cottage
- Three Double Bedrooms
- En Suite Shower/Cloakroom & Family Bathroom
- Lounge
- Dining Room
- Study/Office
- Fitted Kitchen/Breakfast Room
- Oil Fired Central Heating
- Enclosed Front Garden (only outdoor space)
- Popular Village Location With Gastro Pub
Property description
This deceptively spacious three double bedroom character Grade 11 Listed cottage, with lounge, dining room, study/office, fitted kitchen/breakfast room with modern Rayburn range style cooker, bathroom and en suite shower/cloakroom, has oil fired central heating. Outside there is an enclosed front paved patio garden.
You need to be view this property internally for the size to be appreciated. Chain Free
Situated within the heart of the sought after village of Mitchell with its popular gastro pub, and public park and gardens. There is excellent access to the A30 to connect with the whole county, Newquay and the city of Truro are within six and eight miles respectively.
Call to arrange a viewing today.
Mitchell is one of the oldest Cornish villages, being conveniently located between the north and south Cornish coast and very convenient for the main A30 trunk road. The village is on a regular bus route. Newquay Town Centre is approximately 8 miles distance and boasts some of Europe's finest coastline. The cathedral city of Truro is approximately 7 miles distance and is Cornwall's main shopping area.<br /><br />
Lounge (4.17m x 3.5m)
Part glazed entrance door. Feature fireplace wood burner. Radiator. Windows to front and side. Electric meter and fuse box. Oakwood flooring. Doorway into study/office.
Study/Office/Breakfast Room (1.32m x 4.1m)
Radiator. Window to front. Oakwood flooring. Pinewood latch door into inner hall/landing.
Inner Hall/Half Landing (0.84m x 0.81m)
Stairs up to first floor landing and down to second lounge.
Second Lounge/Dining Room (5.05m x 3.68m)
Part glazed side entrance door and window. Radiator. Under stairs cupboard. Part glazed door into kitchen/dining room.
Kitchen/Dining Room (5.08m x 3.35m)
Incorporating Pinewood fronted kitchen units comprising eight base units, eight drawers, two larder cupboards, five wall cupboards and glass fronted display cabinet, with tiled work surfaces and surrounds, inset single sink and drainer with mixer tap over and integral rinse bowl, separate Butler style sink with mixer tap over, Breakfast bar. Space for refrigerator, freezer, and washing machine. Cooking and heating for the room is via an oil fired modern Rayburn range style cooker with ornate brick arch and surround. Serving hatch viewing through into second lounge. Window to the side.
First Floor Landing (4.9m x 2.44m)
Three steps to master bedroom landing and doors into two bedrooms and bathroom.
Master Bedroom Half Landing (1.83m x 0.91m)
Door into master bedroom.
Bedroom One (4.34m x 4.27m)
Window to front. Radiator. Ceiling loft access. Access into Dressing room area 5' x 2'10'' door into en suite shower/cloakroom.
En Suite Shower/Cloakroom (2.57m x 1.63m)
Incorporating glazed shower cubicle with electric shower over, low level flush WC and wash hand basin. Ladder style centrally heated towel rail.
Bedroom Two (3.66m x 2.46m)
Window to side. Radiator.
Bedroom Three (3.48m x 2.77m)
Window to side. Radiator.
Bathroom (2.44m x 2.13m)
Incorporating panelled bath, pedestal wash hand basin and low level flush WC. Part tiled walls. Radiator. Extractor fan. Exposed timber flooring. Window to the side. Airing cupboard housing hot water cylinder.
Front Forecourt
To the front of the property there is a paved patio area with flower borders, enclosed by a low wall. Nb. Please note that there is no rear garden.
Nb
Please note that there is no rear garden. Only access to the oil storage tank.
Property info
For more information about this property, please contact
Stratton Creber - Newquay, TR7 on +44 1841 218996 * (local rate)
Disclaimer
Property descriptions and related information displayed on this page, with the exclusion of Running Costs data, are marketing materials provided by Stratton Creber - Newquay, and do not constitute property particulars. Please contact Stratton Creber - Newquay for full details and further information. The Running Costs data displayed on this page are provided by PrimeLocation to give an indication of potential running costs based on various data sources. PrimeLocation does not warrant or accept any responsibility for the accuracy or completeness of the property descriptions, related information or Running Costs data provided here.






























.png)

