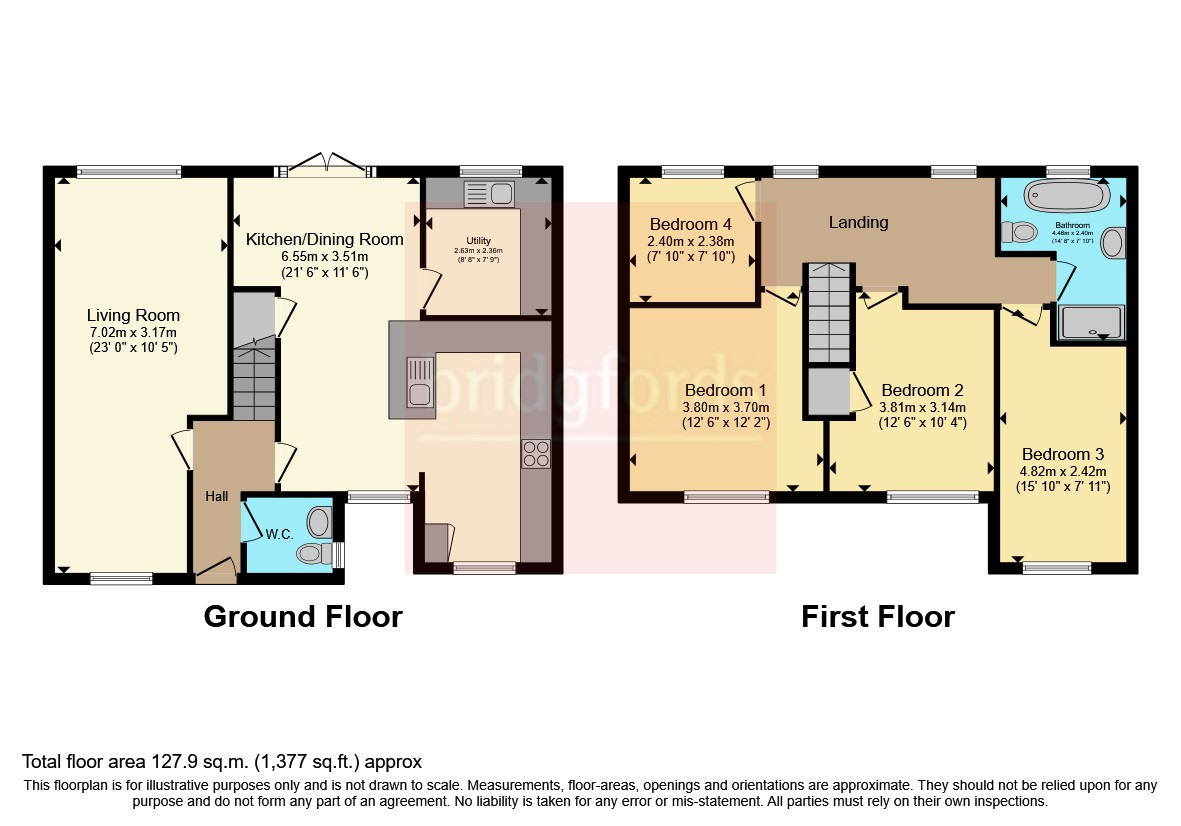Detached house for sale in Merlay Close, Yarm, Durham TS15
* Calls to this number will be recorded for quality, compliance and training purposes.
Property features
- Extended Four Bedroom Detached Family Home.
- Cloakroom/WC To The Ground Floor.
- Bright And Spacious Living Room.
- Contemporary Fitted Kitchen/Dining Room.
- Separate Utility Room.
- Four Bedrooms And Impressive Family Bathroom.
- Driveway.
- Generous Rear Garden.
- Quiet Residential Cul-De-Sac Location.
- Catchment For Highly Regarded Schooling.
Property description
A substantially extended and modern four bedroom detached family home situated within a quiet cul-de-sac location. Decorated in neutral tones and well maintained throughout this home offers bright and spacious accommodation briefly comprising; entrance hall, cloakroom/WC, living room, contemporary fully fitted kitchen/dining room and a separate utility room. To the first floor are four bedrooms and a large modern family bathroom. Upon inspection you will fully appreciate the feel of this light and airy property which offers ample living space and a lovely family garden with patio area. To the front is also a lawned garden with a driveway allowing off street parking.
Located on the popular Layfield Estate, close to well performing local schools, shops, medical centre and Yarm train station. A brisk stroll takes you into the delightful and historic town of Yarm, which offers a multitude of restaurants, bars, and facilities as well as relaxing riverside walks.<br /><br />
Entrance Hall
Double glazed entrance door, tiled flooring, radiator and staircase providing access to the first floor accommodation.
Cloakroom/WC
Fitted with a white two piece suite briefly comprising of a wash hand basin and low level WC. Spot lights to ceiling, radiator, tiled flooring and double glazed window to the side aspect.
Living Room (7m x 3.18m)
Dual aspect double glazed windows to the front and rear aspects, feature fireplace with a marble inset and hearth housing an electric fire. Coving to ceiling and radiator.
Kitchen Dining Room (6.55m x 3.5m)
A lovely open plan space and very much the heart of the home. The kitchen is fitted with a range of modern shaker style wall and base units with contrasting work surfaces over incorporating a single sink and drainer unit. Integrated appliances include a double electric oven and induction hob with extractor hood over and fridge/freezer. The dining area provides plenty of space for a large table with double glazed French doors opening into the rear garden. With double glazed window to the front aspect, spot lights to ceiling, storage cupboard, radiator, part tiled walls and tiled flooring.
Utility Room (2.64m x 2.36m)
Fitted with a range of wall and base units with work surfaces over and a wall mounted boiler. Space for a washing machine, tumble dryer and freezer. Spot lights to ceiling, radiator, tiled flooring and double glazed window to the rear aspect.
Landing
Two double glazed windows to the rear aspect, radiator and access to the insulated loft space.
Master Bedroom (3.8m x 3.84m)
Double glazed window to the front aspect, coving to ceiling and radiator.
Bedroom Two (3.8m x 3.15m)
Double glazed window to the front aspect, coving to ceiling, storage cupboard and radiator.
Bedroom Three (4.83m x 2.41m)
Double glazed window to the front aspect, coving to ceiling and radiator.
Bedroom Four (2.4m x 2.4m)
Double glazed window to the rear aspect, coving to ceiling and radiator.
Bathroom (4.47m x 2.4m)
Fitted with a modern white four piece suite briefly comprising; freestanding bath, large walk-in shower, wash hand and low level WC. Fully tiled walls, tiled flooring, spot lights to ceiling, extractor fan, heated towel rail and double glazed window to the rear aspect.
Gardens
To the front of the property is a lawned garden with a driveway allowing off street parking. To the rear is a good-sized family garden laid mainly to lawn with two patio areas perfect for outdoor dining and enjoying family fun. A variety of mature shrubs and tree provide interest and colour throughout. Fenced boundaries, garden shed, cold tap and gated access.
Property info
For more information about this property, please contact
Bridgfords - Yarm, TS15 on +44 1642 966601 * (local rate)
Disclaimer
Property descriptions and related information displayed on this page, with the exclusion of Running Costs data, are marketing materials provided by Bridgfords - Yarm, and do not constitute property particulars. Please contact Bridgfords - Yarm for full details and further information. The Running Costs data displayed on this page are provided by PrimeLocation to give an indication of potential running costs based on various data sources. PrimeLocation does not warrant or accept any responsibility for the accuracy or completeness of the property descriptions, related information or Running Costs data provided here.




























.png)
