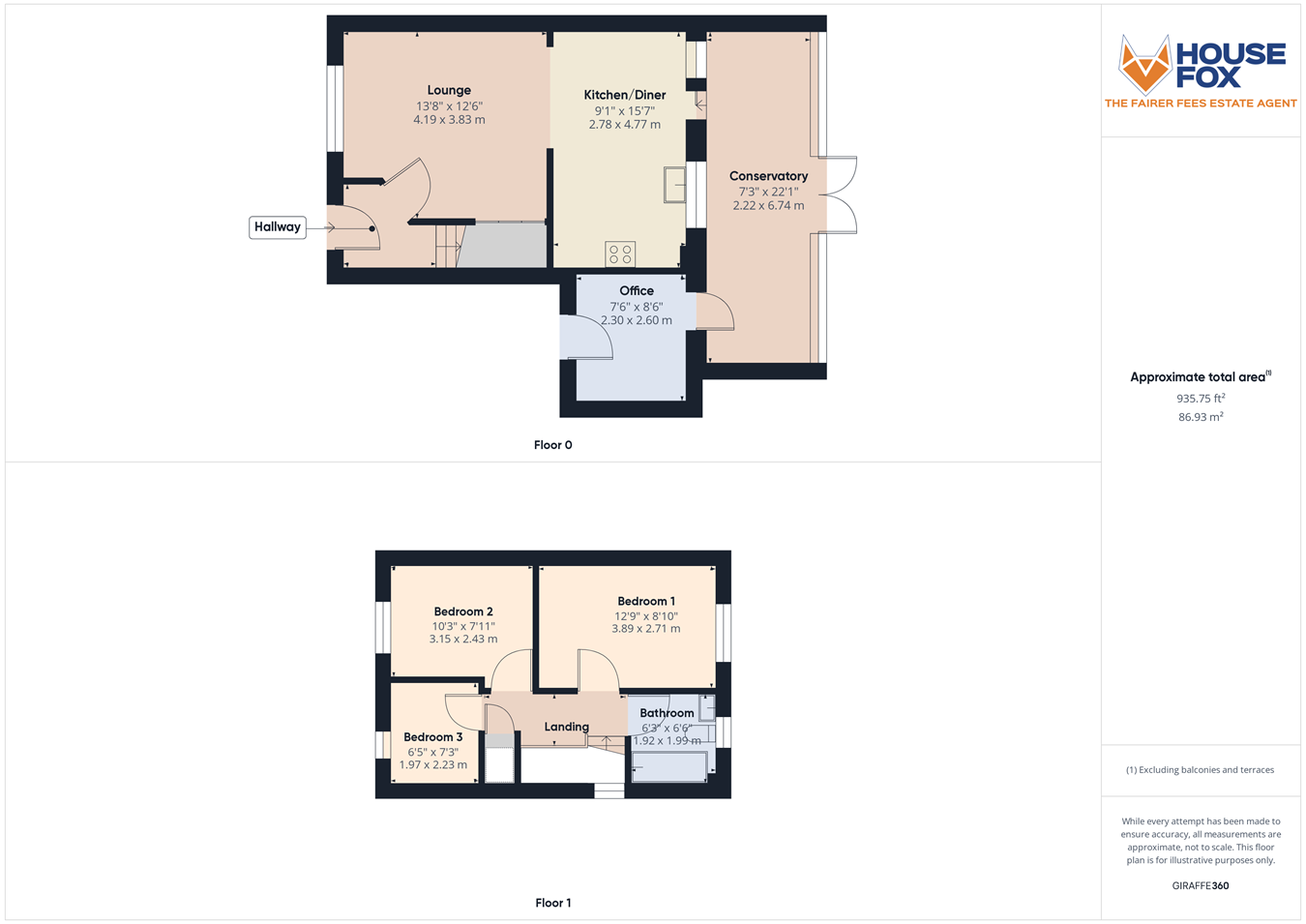Semi-detached house for sale in Perrymead, Worle, Weston-Super-Mare BS22
* Calls to this number will be recorded for quality, compliance and training purposes.
Property features
- Virtual video tour available
- Large conservatory
- Quiet cul-de-sac
- Parking
- Beautifully presented semi detached house
- Sunny rear garden
- Great school catchment
- Council Tax Band - C
- EPC- tbc
Property description
With its close proximity to the M5 motorway interchange, this strategically located home caters to commuters, offering enhanced accessibility to various destinations. Nestled within an excellent School Catchment area, it becomes an even more enticing prospect for families seeking a comprehensive living experience.
Maintained to a very good standard, this charming home boasts a well-thought-out layout that amplifies its inherent charm. For those who appreciate a thoughtful design coupled with the added convenience of nearby amenities and exceptional transportation links, this property promises a lifestyle defined by both comfort and accessibility.
To explore the unique appeal of this property, don't hesitate to contact House Fox for a viewing on . We are eager to assist you in making this exceptional residence your new home.
Main front door to:
Hallway
Door to lounge, stairs to first floor landing
Lounge:
13' 8" x 12' 6" (4.17m x 3.81m) Double glazed bay window to front, open plan living to diner, radiator, under stairs storage
Kitchen/Diner
9' 1" x 15' 7" (2.77m x 4.75m) Sink with mixer tap, double glazed window to conservatory, range cooker, integrated fridge/freezer, range of wall and base units, radiator, double glazed sliding patio doors to conservatory
Conservatory
7' 3" x 22' 1" (2.21m x 6.73m) Under floor heating, air conditioning, double glazed doors to rear garden
Stairs rising to first floor landing:
Airing cupboard, double glazed window to side
Bedroom One
12' 9" x 8' 10" (3.89m x 2.69m) Double glazed window to rear, fitted wardrobes, radiator
Bedroom Two
10' 3" x 7' 11" (3.12m x 2.41m) Double glazed window to front, radiator
Bedroom Three
6' 5" x 7' 3" (1.96m x 2.21m) Double glazed window to front, radiator, fitted bed
Bathroom
6' 3" x 6' 6" (1.91m x 1.98m) Three piece suite compromising low level panelled bath with shower over, low level WC, pedestal sink, heated towel rail and double glazed obscure window to rear aspect
Rear Garden
Fully enclosed rear garden mainly laid to artificial grass with paved and decked areas, shed
Garage
Half size garage with up and over door, power and light
Office space
Plumbing for washing machine, power and light
Parking
Parking for two cars at front, block paved driveway
Property info
For more information about this property, please contact
House Fox, BS22 on +44 1934 282950 * (local rate)
Disclaimer
Property descriptions and related information displayed on this page, with the exclusion of Running Costs data, are marketing materials provided by House Fox, and do not constitute property particulars. Please contact House Fox for full details and further information. The Running Costs data displayed on this page are provided by PrimeLocation to give an indication of potential running costs based on various data sources. PrimeLocation does not warrant or accept any responsibility for the accuracy or completeness of the property descriptions, related information or Running Costs data provided here.































.png)

