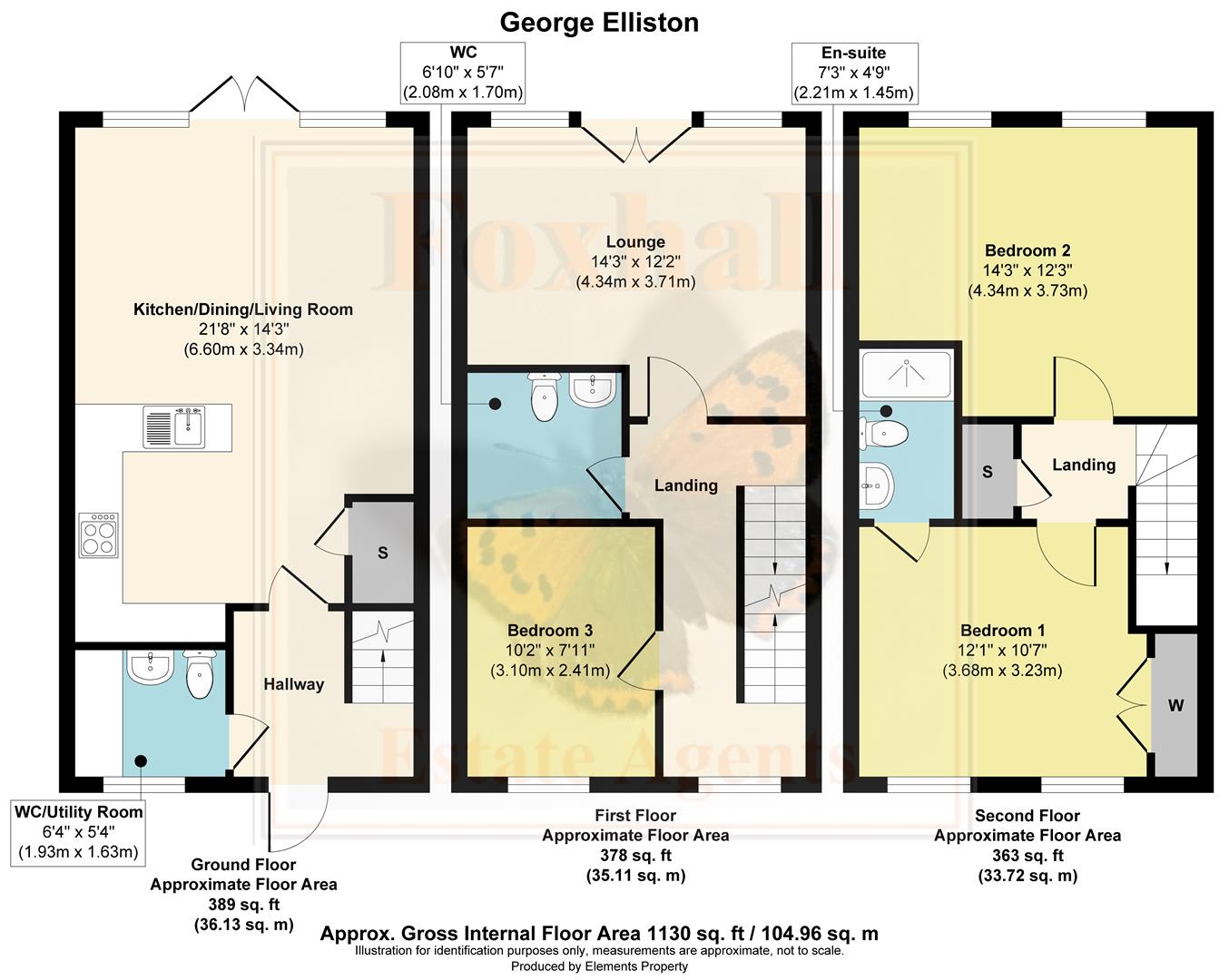Town house for sale in George Elliston Road, Ipswich IP3
* Calls to this number will be recorded for quality, compliance and training purposes.
Property features
- Sought after ribbans park development
- Copleston high school catchment area
- Immaculate decorative order throughout
- Spacious accommodation over three floors
- No onward chain
- Walking distance to st clements golf club
- Three double bedrooms with en-suite off main bedroom and family bathroom
- 21'8 x 14'3 superb kitchen/diner/family area
- 14'3 x 12'2 (max) lounge and utility/cloakroom
- Freehold - council tax band D
Property description
No onward chain - immaculative decorative order throughout - sought after ribbans park development - copleston high school catchment area
***Foxhall Estate Agents*** are delighted to offer for sale this well proportioned, spacious and immaculately presented three double bedroom town house situated on the highly sought after Ribbans Park development just off Foxhall Road on the eastern side of Ipswich within walking distance of an excellent range of amenities and Copleston High School.
The property benefits from double glazed windows, gas heating via radiators with hive control, two off road parking spaces, a nicely enclosed westerly facing rear garden and is presented in excellent decorative order.
The accommodation comprises on the ground floor, entrance hall, 6'4 x 5'4 utility/cloakroom and a superb 21'8 x 14'3 kitchen/diner/family area, to the first floor is the 14'3 x 12'2 (max) reducing to 10'2 lounge, bedroom three 10'2 x 7'11 and 6'10 x 5'7 bathroom suite, to the second floor is bedroom one 12'1 x 10'7 with an en-suite shower room off and bedroom two 14'3 x 12'3 (max reducing to) 8'11.
Front Garden
An easy to maintain, low maintenance front garden.
Entrance Hall
Obscure double glazed entrance door to entrance hall, radiator, stairs off and doors to.
Utility/Cloakroom (1.93m x 1.63m (6'4 x 5'4))
Obscure double glazed window to front, low level W.C., pedestal wash hand basin with mixer tap over, radiator, roll top worksurface with cupboard under, integrated washing machine, wall mounted cupboard housing boiler and downlighting.
Open Plan Kitchen/Dining/Family Area (6.60m x 4.34m (21'8 x 14'3))
Comprising one and a quarter single bowl stainless steel sink drainer unit with mixer and cupboard under, worksurfaces with drawers cupboards under wall mounted cupboards over, double oven and hob with extractor over, integrated dishwasher, upright housing fridge/freezer, built in storage cupboard and through to dining/family area, two radiators, double glazed French style doors leading to rear garden.
First Floor Landing
Double glazed window to front, downlighting, radiator, stairs rising to second floor and doors to.
Lounge (4.34m x 3.71m (max) reducing to 3.10m (14'3 x 12'2)
Double glazed Juliette style doors, two radiators and downlighting.
Bedroom Three (3.10m x 2.41m (10'2 x 7'11))
Double glazed window to front and radiator.
Bathroom (2.08m x 1.70m (6'10 x 5'7))
Panelled bath, low level W.C., wash hand basin with mixer, radiator and extractor fan.
Second Floor Landing
Built in linen/storage cupboard and doors to.
Bedroom One (3.68m x 3.23m (12'1 x 10'7))
Two double glazed windows to front, built in wardrobes, radiators, downlighting and door to en-suite.
En-Suite (2.21m x 1.45m (7'3 x 4'9))
Walk in shower cubicle, low level W.C., wash hand basin, extractor fan, tiled flooring, radiator and downlighting.
Bedroom Two (4.34m x 3.73m (max reducing to) 2.72m (14'3 x 12'3)
Two double glazed windows to rear, radiator and access to boarded loft.
Rear Garden
The rear garden is westerly facing and enclosed by timber fencing with decked areas with the remainder laid to lawn and a gate at the rear of the garden to access the front.
Agents Note
Tenure - Freehold
Council Tax Band D
Property info
For more information about this property, please contact
Foxhall Estate Agents, IP3 on +44 1473 679474 * (local rate)
Disclaimer
Property descriptions and related information displayed on this page, with the exclusion of Running Costs data, are marketing materials provided by Foxhall Estate Agents, and do not constitute property particulars. Please contact Foxhall Estate Agents for full details and further information. The Running Costs data displayed on this page are provided by PrimeLocation to give an indication of potential running costs based on various data sources. PrimeLocation does not warrant or accept any responsibility for the accuracy or completeness of the property descriptions, related information or Running Costs data provided here.



























.png)
