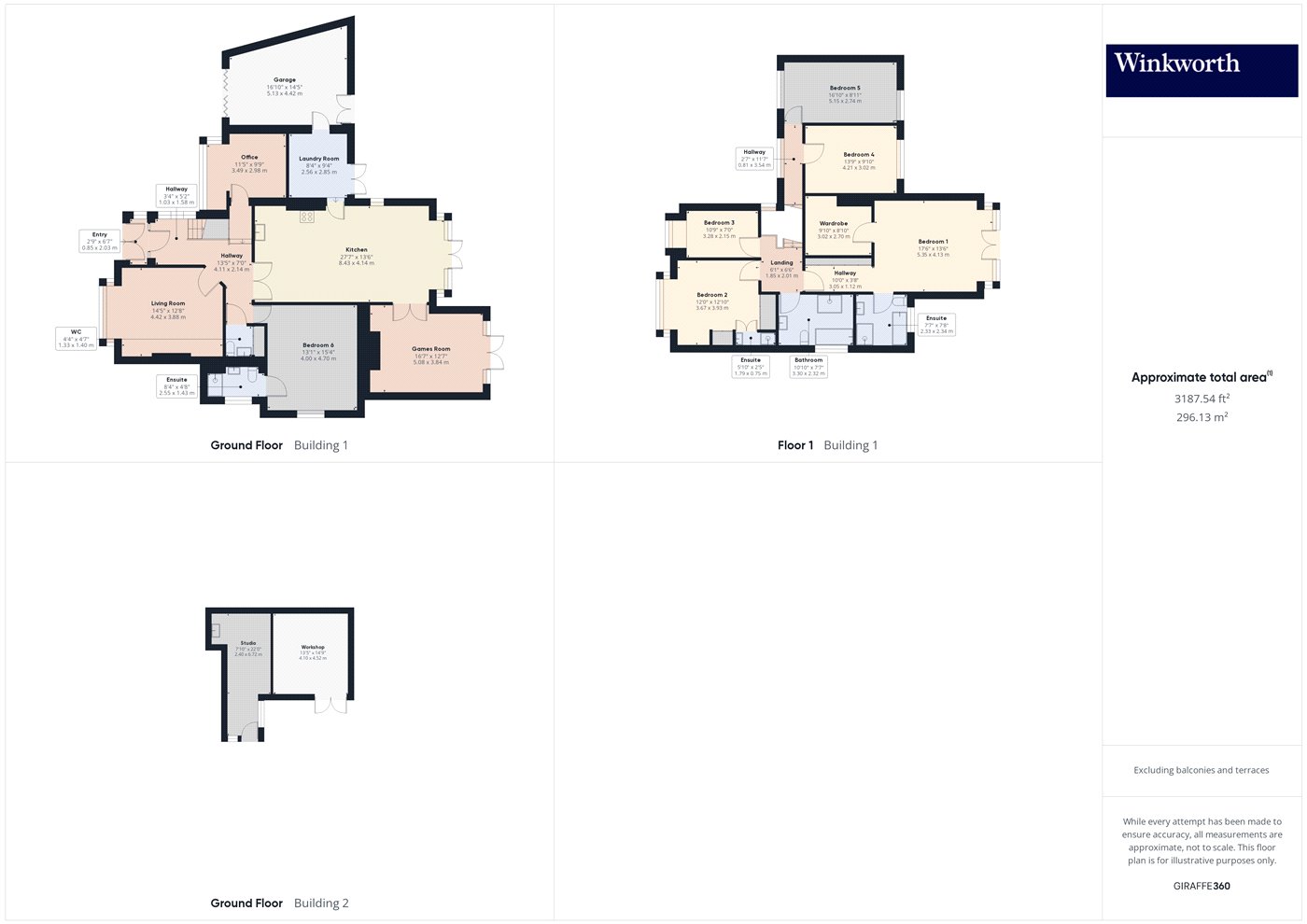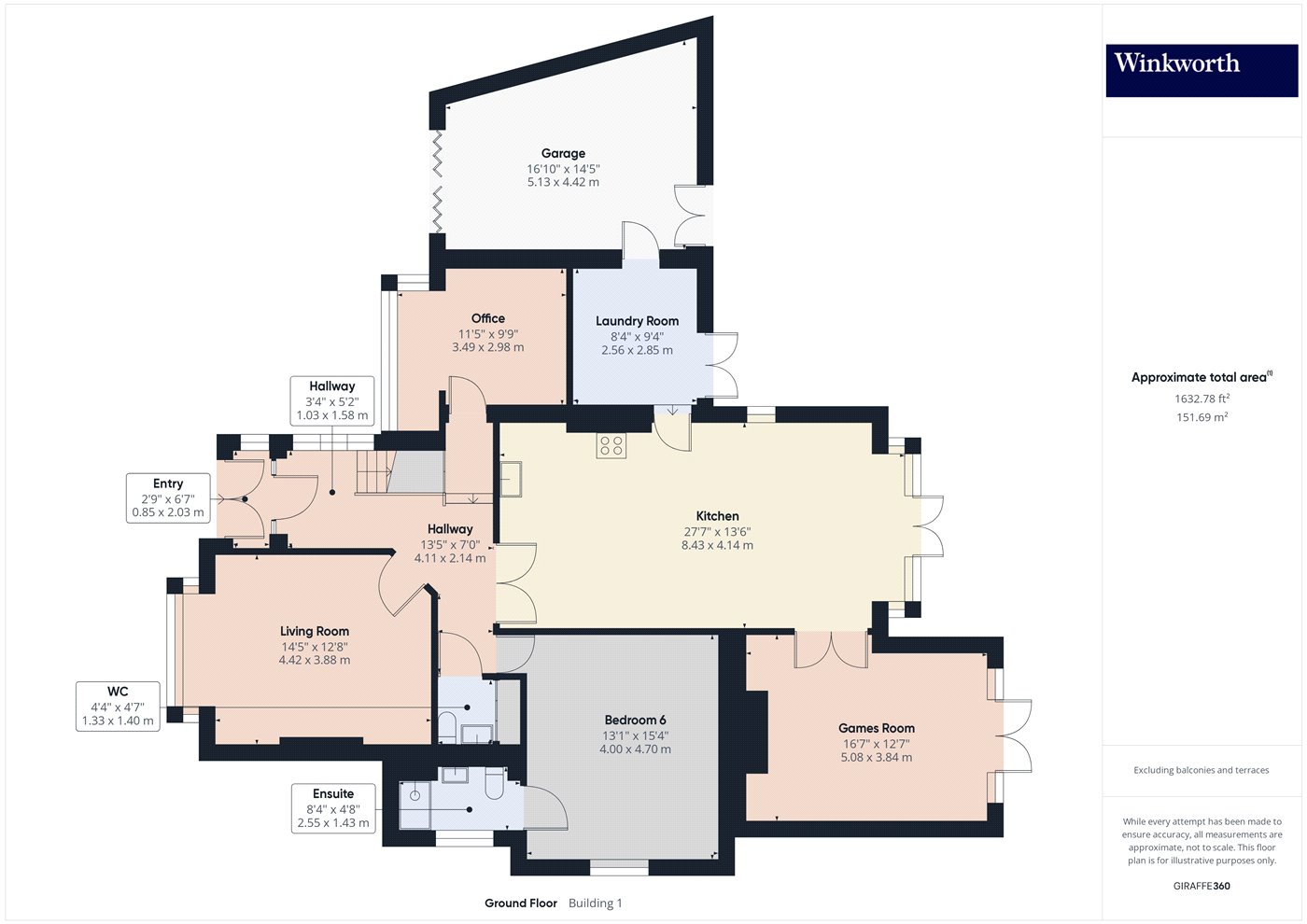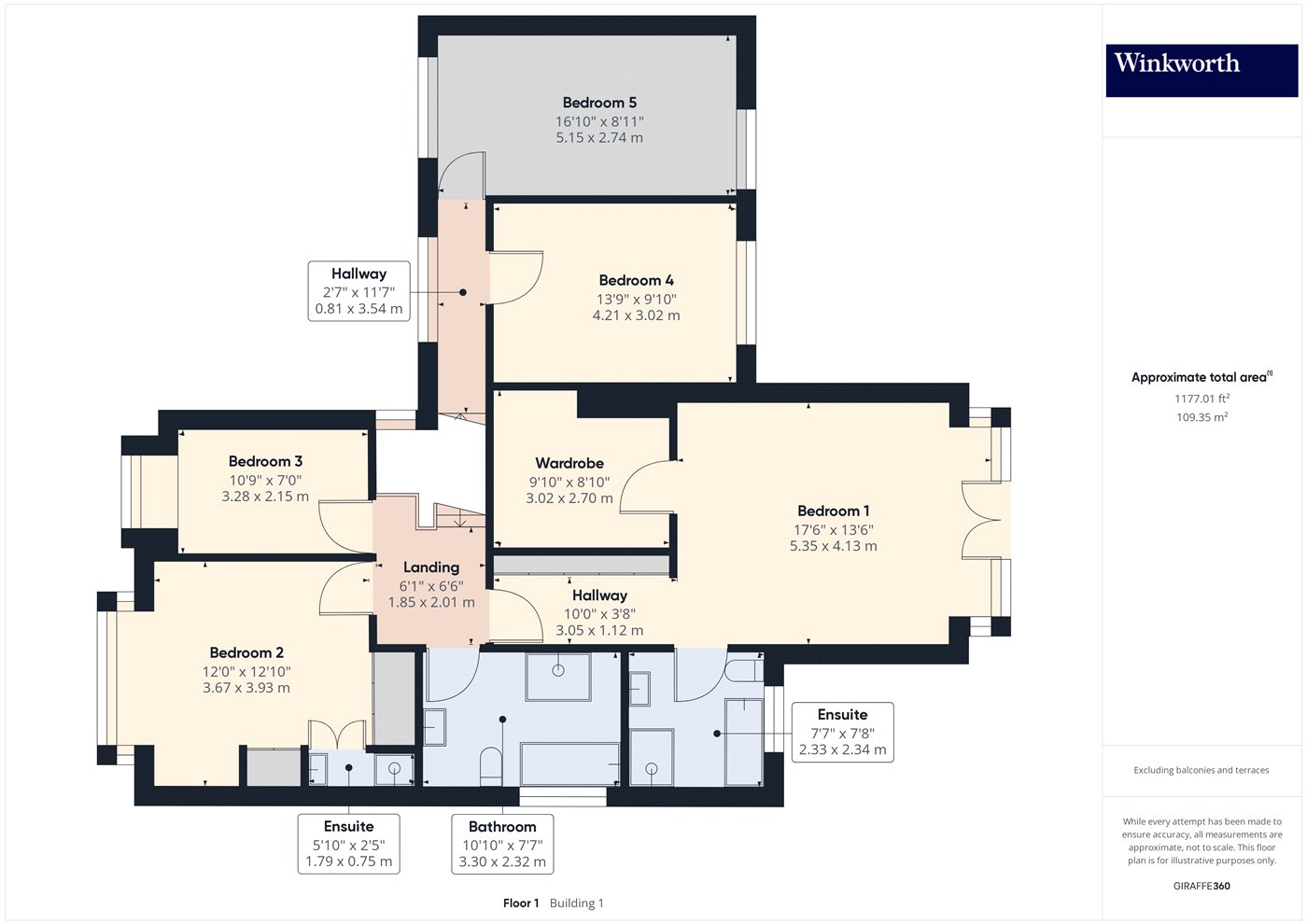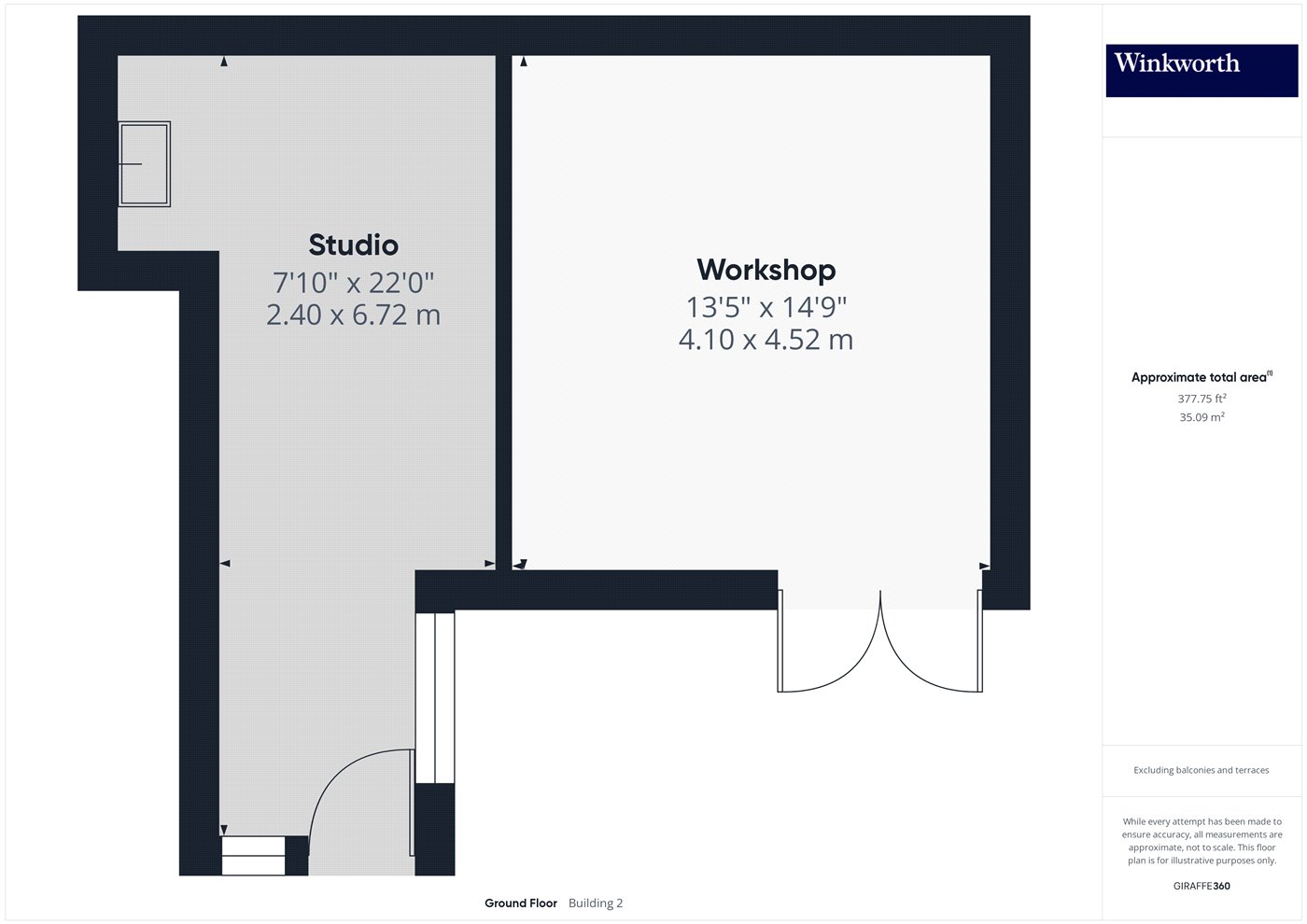Detached house for sale in Littleton Crescent, Harrow, Middlesex HA1
* Calls to this number will be recorded for quality, compliance and training purposes.
Property features
- Six bedrooms
- Detached family home
- Turn key property
- 3100 plus sqft
- Extended
- Neighboring harrow golf course
- Within vicinity of harrow school of boys and orley farm prep school
- Chain free
Property description
Introducing this remarkable 6-bedroom detached house, boasting an impressive 3,188 sq ft of living space. Nestled within a desirable location, this property offers a perfect blend of elegance and functionality. Stepping inside, you will be greeted by a spacious entrance hall leading to a stylishly designed living room with ample natural light. The property also features a study, ideal for those working from home, and a utility room to cater to your everyday needs. Upstairs, you will find six generously sized bedrooms, perfect for accommodating a growing family. Outside, the garden and patio provide an ideal space for relaxation and outdoor entertainment. Additional highlights include off-street parking, a garage, and an outbuilding for extra storage. This house is truly a haven of luxury and comfort, offering a wonderful opportunity to create cherished memories. Don't miss out on this stunning property - make it your dream home today.
Porch (0.84m x 2m)
Entrance Hall (1.02m x 1.57m)
Hallway (4.1m x 2.13m)
Living Room (4.4m x 3.86m)
WC (1.32m x 1.4m)
Study (3.48m x 2.97m)
Laundry Room (2.54m x 2.84m)
Garage (5.13m x 4.4m)
Kitchen (8.4m x 4.11m)
Games Room (5.05m x 3.84m)
Bedroom 6 (4m x 4.67m)
Hallway (0.79m x 3.53m)
Landing (1.85m x 1.98m)
Hallway (3.05m x 1.12m)
Bedroom 1 (5.33m x 4.11m)
Walk-In Wardrobe (3m x 2.7m)
Bedroom 1 En Suite (5.33m x 4.11m)
Bedroom 2 (3.66m x 3.9m)
Bedroom 2 En Suite (1.78m x 0.74m)
Bedroom 3 (3.28m x 2.13m)
Bedroom 4 (4.2m x 3m)
Bedroom 5 (5.13m x 2.72m)
Studio (2.4m x 6.7m)
Workshop (4.1m x 4.5m)
Property info
Overall Floorplan View original

Gf Floorplan View original

1st Floor Floorplan View original

Workshop Floorplan View original

For more information about this property, please contact
Winkworth - Kingsbury, NW9 on +44 20 3641 5692 * (local rate)
Disclaimer
Property descriptions and related information displayed on this page, with the exclusion of Running Costs data, are marketing materials provided by Winkworth - Kingsbury, and do not constitute property particulars. Please contact Winkworth - Kingsbury for full details and further information. The Running Costs data displayed on this page are provided by PrimeLocation to give an indication of potential running costs based on various data sources. PrimeLocation does not warrant or accept any responsibility for the accuracy or completeness of the property descriptions, related information or Running Costs data provided here.





























.png)

