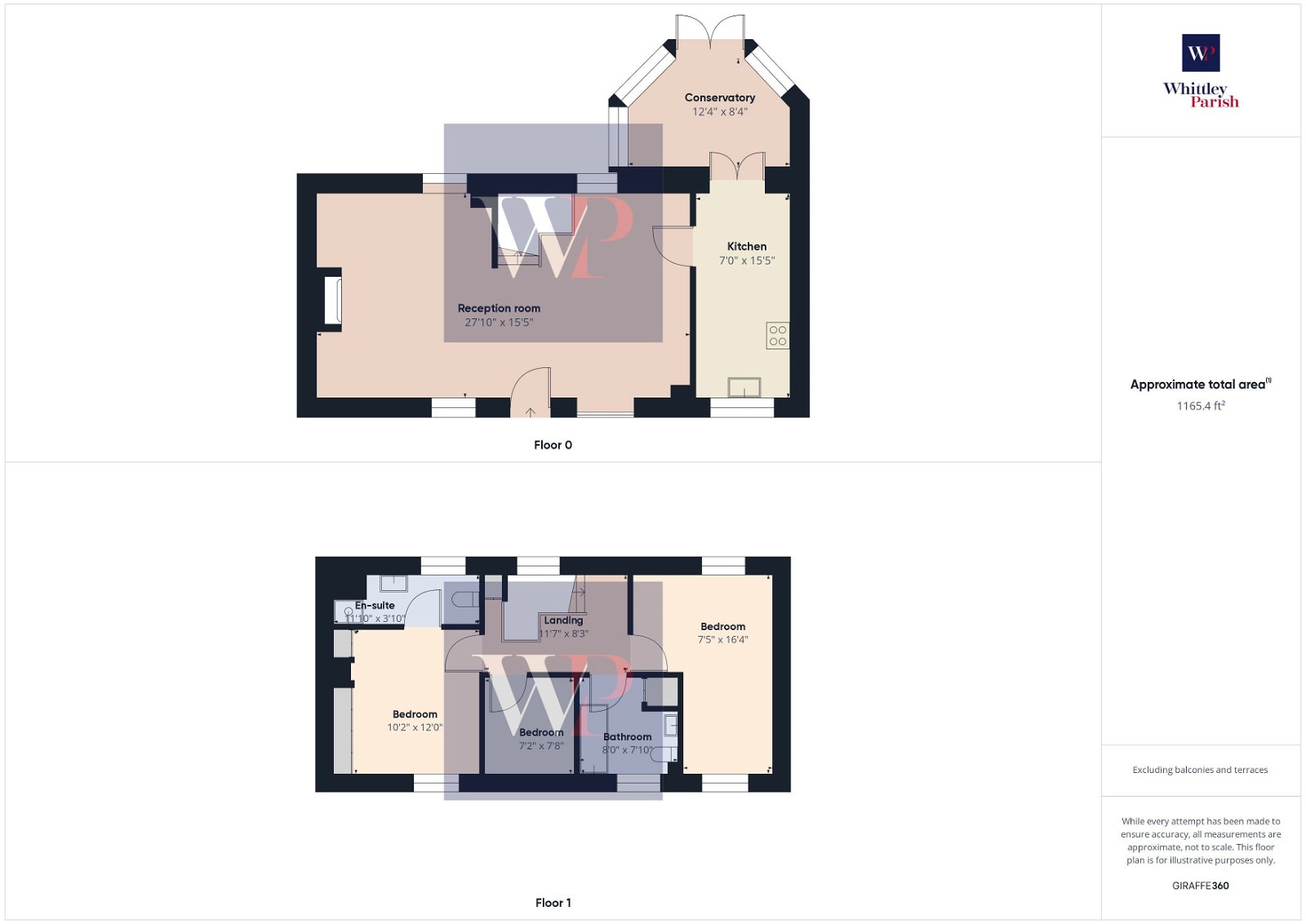End terrace house for sale in Stanley Road, Roydon, Diss IP22
* Calls to this number will be recorded for quality, compliance and training purposes.
Property features
- Guide Price £325,000-£350,000
- Hardwood double glazed windows
- No onward chain
- Two garages & off-road parking
- Less than 1 mile to amenities
- Family bathroom & en-suite
- Council Tax Band D
- Freehold
Property description
Situation
Well located within Diss, the property lies within a stone's throw of "Fair Green" found to the south west of Diss. Fair Green has proved over the years to have been a highly regarded and sought after area of Diss having a beautiful assortment of many period and attractive properties surrounding a large green. Additionally amenities are within close proximity lying within the town centre. The historic market town of Diss is situated on the south Norfolk borders surrounded by the beautiful countryside running through the Waveney Valley, the town offers an extensive and diverse range of many day to day amenities and facilities along with the benefit of a mainline railway station with regular/direct services to London Liverpool Street and Norwich.
Description
This charming end of terrace home which once formed part of a maltings offers well-proportioned accommodation spread over two floors. Exposed brickwork and beams throughout provide characterful tasters of the heritage and story behind the building. Upon entry you find yourself greeted by an open, welcoming and social space with the sitting area equipped with a wood burner (installed within the last 2 years). The kitchen is equipped with many storage cupboards and has a range of integral appliances such as a gas hob, combi oven and microwave. The ground floor accommodation is completed by the bright and airy conservatory that overlooks the garden. Upstairs you will find all three bedrooms, the family bathroom and an en suite from the main bedroom. One of our favourite features about this wonderful home is the vaulted upstairs ceiling that give a spacious feel.
Externally
From the front, this attractive building has a characterful and appealing exterior that draws your attention. The garden is located to the rear of the property and is predominantly laid to lawn with flower beds and a patio area which is enclosed by a brick wall. Being south facing it's an excellent space for any keen gardener or sun enthusiast to enjoy. There is also a pedestrian gate which provides access to the two garages and off road parking spaces (in front of the garage).
Reception room: - 8.48m x 4.7m (27'10" x 15'5")
kitchen - 2.13m x 4.7m (7'0" x 15'5")
conservatory: - 3.76m x 2.54m (12'4" x 8'4")
bedroom: - 3.1m x 3.66m (10'2" x 12'0")
en-suite: - 3.35m x 1.17m (11'0" x 3'10")
bedroom: - 2.18m x 2.34m (7'2" x 7'8")
landing - 3.53m x 2.51m (11'7" x 8'3")
bedroom: - 2.26m x 4.98m (7'5" x 16'4")
bathroom: - 2.44m x 2.39m (8'0" x 7'10")
Services
Drainage - Mains
Heating type - Gas central heating
EPC rating - E
Council Tax Band - D
Tenure - Freehold
Property info
For more information about this property, please contact
Whittley Parish, IP22 on +44 1379 441937 * (local rate)
Disclaimer
Property descriptions and related information displayed on this page, with the exclusion of Running Costs data, are marketing materials provided by Whittley Parish, and do not constitute property particulars. Please contact Whittley Parish for full details and further information. The Running Costs data displayed on this page are provided by PrimeLocation to give an indication of potential running costs based on various data sources. PrimeLocation does not warrant or accept any responsibility for the accuracy or completeness of the property descriptions, related information or Running Costs data provided here.



































.png)

