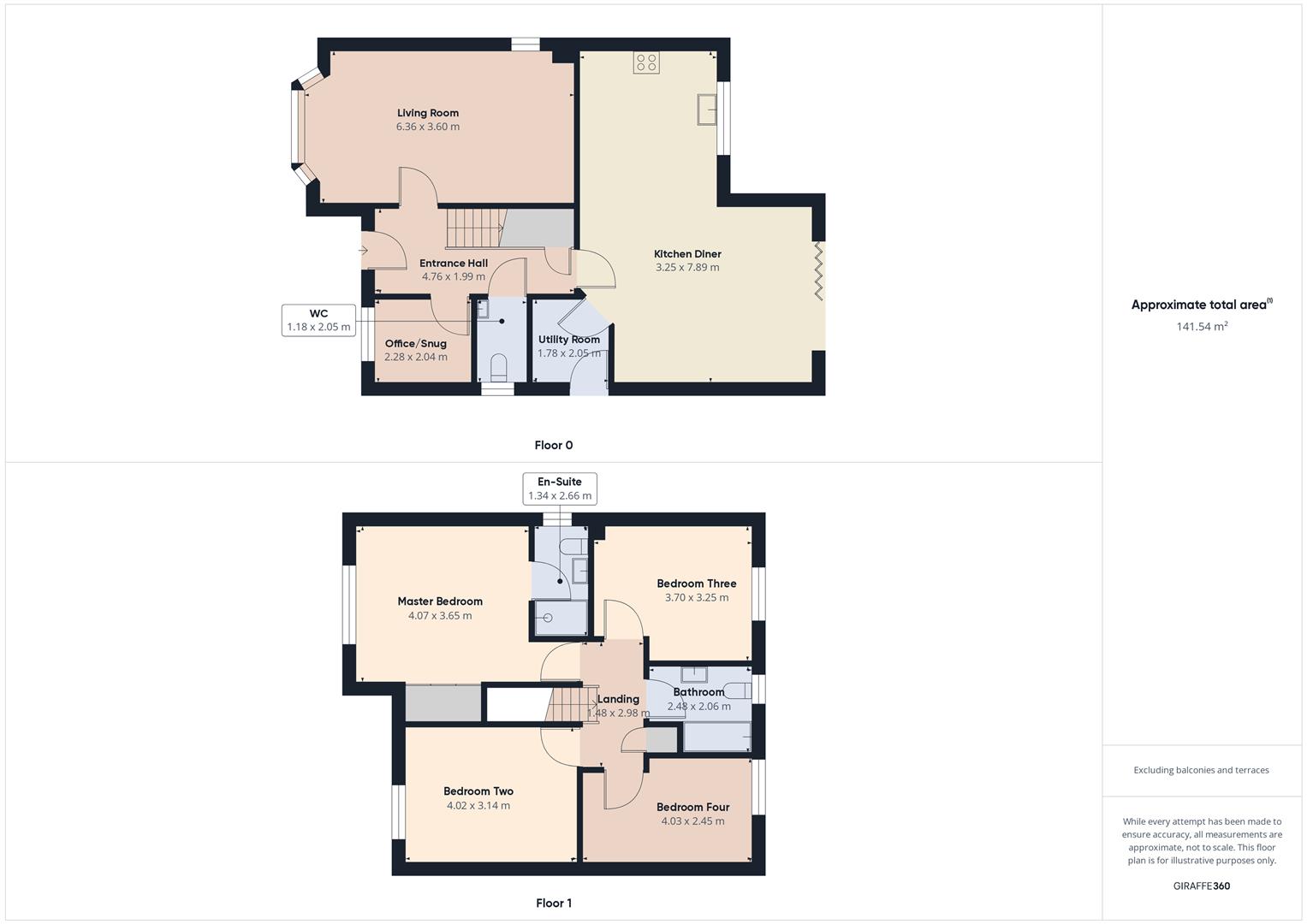Detached house for sale in Peterborough Road, Crowland, Peterborough PE6
* Calls to this number will be recorded for quality, compliance and training purposes.
Property features
- Two Year Old Detached Family Home
- Luxury L Shaped Kitchen Diner
- Bi Folding Doors
- Utility And Cloakroom
- Bay Fronted Living Room
- Four Bedrooms
- En-Suite To Master Bedroom
- Family Bathroom
- Enclosed Garden And Patio
- Car Port Plus Three Spaces
Property description
Unearth the opportunity to own this stunning two-storey, four bedroom, two bathroom abode covering an expansive area of 141 square metres! Located in the popular Lincolnshire market town of Crowland. This gem offers an astounding blend of practicality and luxury.
The ground floor flaunts a skilfully designed layout featuring a spacious entrance hall, a utility room rich with storage, alongside a handsomely fitted and stylish kitchen boasting an integrated oven, a microwave, a dishwasher and a fridge freezer, ready for any culinary endeavor. Open plan through to the dining/family area with vaulted ceiling, Velux roof windows and bi folding doors to the rear, leading to the enclosed lawned garden and patio area, perfect for family gatherings or tranquil alone time. A conveniently placed modern WC plus an office/snug completes the first floor plan impeccably. Ascend to the tranquil, fully carpeted second floor hosting four spacious, sun-dappled bedrooms. There is a pristine three-piece suite family bathroom, plus a luxury en-suite to the master bedroom, also boasting built in double wardrobes. Outside to the front is a block paved drive providing ample parking for up to three vehicles plus a barn style car port. This residence is waiting for your touch to transform it into your perfect home!
Entrance Hall (4.76 x 1.99 (15'7" x 6'6"))
Living Room (6.36 x 3.60 (20'10" x 11'9"))
Office/Snug (2.28 x 2.04 (7'5" x 6'8"))
Wc (1.18 x 2.05 (3'10" x 6'8"))
Kitchen Diner (3.25 x 7.89 (10'7" x 25'10"))
Utility Room (1.78 x 2.05 (5'10" x 6'8"))
Landing (1.48 x 2.98 (4'10" x 9'9"))
Master Bedroom (4.07 x 3.65 (13'4" x 11'11"))
En-Suite (1.34 x 2.66 (4'4" x 8'8"))
Bedroom Two (4.02 x 3.14 (13'2" x 10'3"))
Bedroom Three (3.70 x 3.25 (12'1" x 10'7"))
Bathroom (2.48 x 2.06 (8'1" x 6'9"))
Bedroom Four (4.03 x 2.45 (13'2" x 8'0"))
Epc - B
86/93
Tenure - Freehold
Property info
For more information about this property, please contact
City & County Sales & Lettings, PE6 on +44 1733 734406 * (local rate)
Disclaimer
Property descriptions and related information displayed on this page, with the exclusion of Running Costs data, are marketing materials provided by City & County Sales & Lettings, and do not constitute property particulars. Please contact City & County Sales & Lettings for full details and further information. The Running Costs data displayed on this page are provided by PrimeLocation to give an indication of potential running costs based on various data sources. PrimeLocation does not warrant or accept any responsibility for the accuracy or completeness of the property descriptions, related information or Running Costs data provided here.
































.png)
