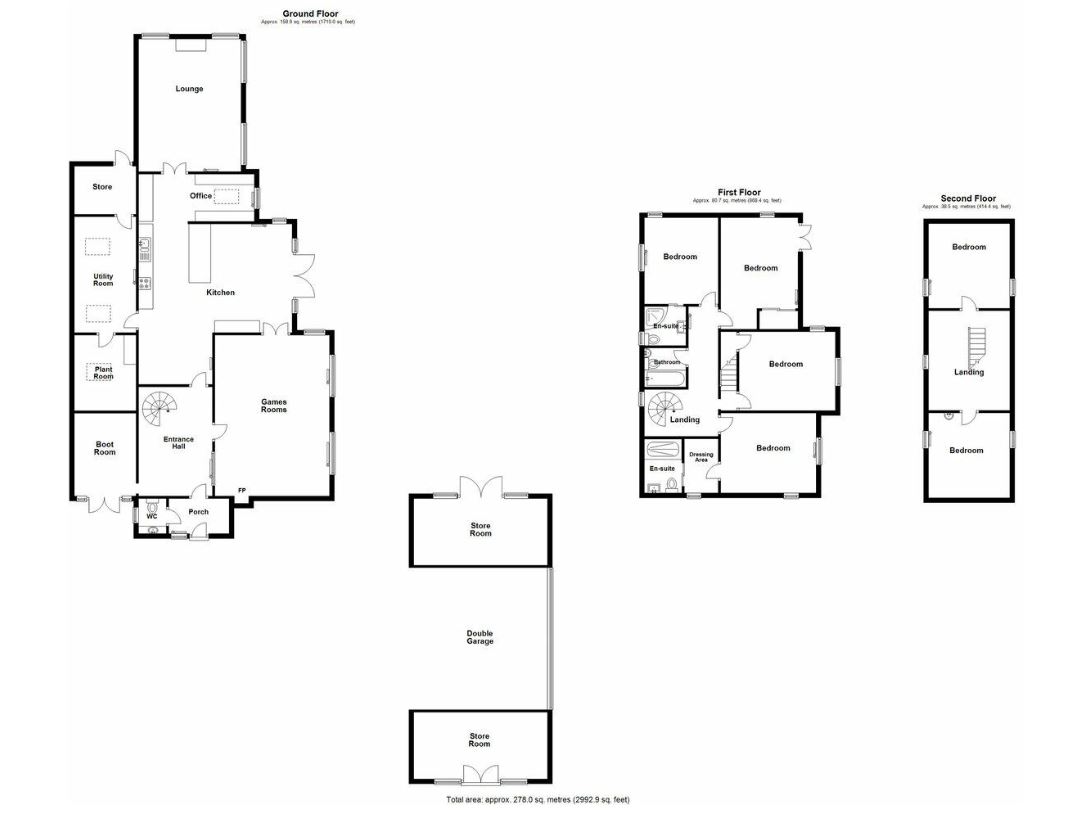Detached house for sale in Kingsthorne, Hereford, Herefordshire HR2
* Calls to this number will be recorded for quality, compliance and training purposes.
Property features
- Detached Property in Elevated Position
- Beautiful Countryside Views
- 6 Bedrooms, 3 Bathrooms
- 3 Reception Rooms, Large Kitchen/ Dining Room
- Good Size Garden and Ample Parking
- No Onward Chain
Property description
A Beautifully Presented, Elevated Detached House Overlooking Open Countryside | 6 Bedrooms | 3 Bathrooms | 3 Reception Rooms | Detached Double Carport with Store Rooms | Good Size Garden and Ample Parking | Viewing Highly Recommended | No Onward Chain
Located in the popular village position of Kingsthorne with easy access to Ross on Wye, Ledbury and Monmouth, together with excellent road connections including the M50 at Ross on Wye, M4 at Newport and A40 dual carriageway at Monmouth.
Little Birch is close by with its own village hall, church and the village of Much Birch with doctor’s surgery, primary school, church, village hall and public houses.
Approached from the lane through double gates the property has a large gravelled driveway which provides ample parking. Entering through the front door into a useful porch area with access to the cloakroom. A door leads through into the inviting entrance hallway with karndean flooring, spiral staircase to the first floor and archway leading through to further reception room which could be used a playroom, office or reading room with double doors to the front and velux sky light.
Off the entrance hallway is a door leading through to the living room with feature panelled wall with inset marble hearth and inset recess for a woodburner with flue, double doors through to the kitchen and two large windows overlook the wonderful countryside views.
The kitchen is beautifully fitted with a range of high gloss units with working surface over, integrated appliances, ceramic hob, breakfast bar with storage below, space for American style fridge, pantry unit with shelving, ample space for a dining table and chairs with double doors opening onto the paved patio area.
Leading from the kitchen is a good snug room with wood burning, dual aspect windows taking full advantage of the views.
The property benefits from a good size utility room which is fitted with shelving and base units with working surface and sink over, plumbing for washing machine and doors leading through to the additional store room which was built to provide a built-in home sauna and has a door to the rear of the property.
To the first floor are four double bedrooms, all neutrally decorated and with lovely countryside views from the windows. Bedroom one has a walk in dressing area and sliding door to the ensuite shower room with walk in shower cubicle, WC and wash hand basin. Bedroom two has a fitted wardrobe with mirrored sliding doors and double doors open to a small balcony area which enjoys the surrounding countryside. Bedroom three has a fitted cupboard. Bedroom four also has an ensuite shower room with corner shower cubicle, WC and wash hand basin. The main family bathroom is fitted with a jacuzzi bath with shower over, wash hand basin and WC.
Stairs lead to the second floor where there are two further double bedrooms with fitted sinks, eaves storage and sky lights - these bedrooms do have restricted head height.
The gardens wrap around the side of the property and are primarily laid to lawn, there is a good sized paved patio area making a perfect alfresco dining and entertaining area. Steps lead down to the lower area which is laid to lawn with shrub and flower borders, to the far size it opens up into a small orchard area.
The property has a double carport with concrete flooring and has an attached garden workshop with power, light and attic storage. To the left side of the carport is a gym area which is accessed via double doors.
There is also a prefabricated double garage on the opposite side of the lane which is included in the sale.
Services & Expenditure Information
Tenure: Freehold
Services Connected: Mains electricity, mains water, private drainage and oil heating.
Council Tax Band: Herefordshire Council Band F
Broadband availability: Superfast 65 Mbps
Phone Coverage: 4g available
Jackson Property Compliance
Consumer protection from unfair trading regulatons 2008 (cpr) We endeavour to ensure that the details contained in our marketing are correct through making detailed enquiries of the owner(s), however they are not guaranteed. Jackson Property Group have not tested any appliance, equipment, fixture, fitting or service. Any intending purchasers must satisfy themselves by inspection or otherwise as to the correctness of each statement contained within these particulars. Any research and literature advertised under the material information act will have been done at the time of initial marketing by Jackson Property
Services & Expenditures advertised have been taken from and
Jackson Property may be entitled to commission from other services offered to the client or a buyer including but not limited to: Conveyancing, Mortgage, Financial advice and surveys.
Property info
For more information about this property, please contact
Jackson Property, HR4 on +44 1432 644341 * (local rate)
Disclaimer
Property descriptions and related information displayed on this page, with the exclusion of Running Costs data, are marketing materials provided by Jackson Property, and do not constitute property particulars. Please contact Jackson Property for full details and further information. The Running Costs data displayed on this page are provided by PrimeLocation to give an indication of potential running costs based on various data sources. PrimeLocation does not warrant or accept any responsibility for the accuracy or completeness of the property descriptions, related information or Running Costs data provided here.

































.png)