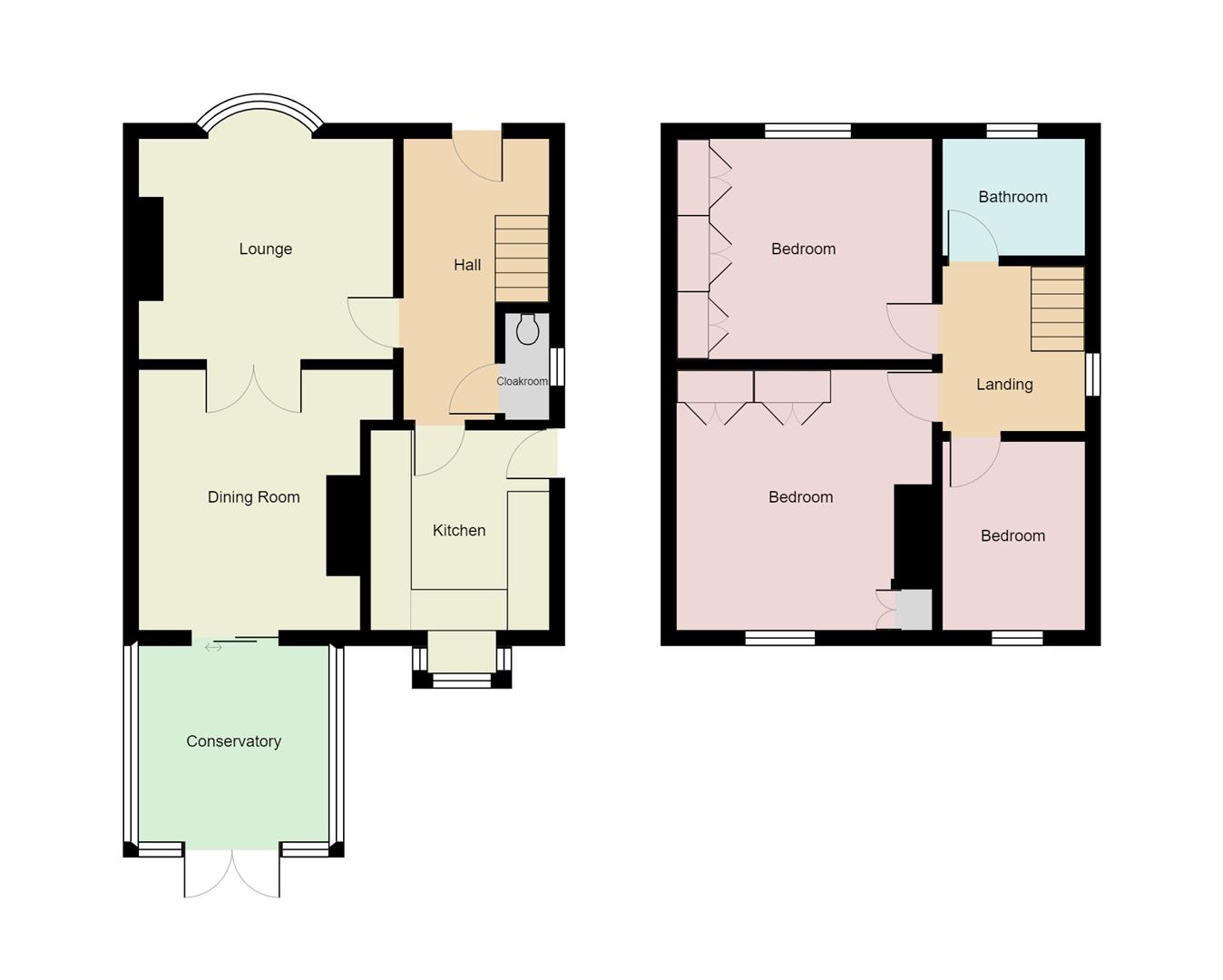Semi-detached house for sale in Munsbrough Lane, Greasbrough, Rotherham S61
* Calls to this number will be recorded for quality, compliance and training purposes.
Property features
- Immaculately presented three bedroom semi detached house
- Gas central heating
- UPVC double glazing
- Conservatory
- Fitted kitchen
- Two reception rooms
- Large rear garden
- Tandem double garage + ample parking
- Sought after location
- Cloakroom
Property description
An immaculately presented three bedroom semi detached house standing in large gardens in a highly regarded location. The property offers gas central heating, uPVC double glazing, fitted kitchen and A detached double tandem garage. The accommodation comprises: Hall Lounge, Dining Room, Conservatory, fitted Kitchen, three Bedrooms and family Bathroom.
An internal inspection is essential.
Entrance Hall
With half glazed uPVC door and radiator
Cloakroom (0.8 x 1.77 (2'7" x 5'9"))
With W.C./wash hand basin, tiled floor and uPVC opaque window
Lounge (3.8 x 3.3 (12'5" x 10'9"))
The measurement excluding the front facing uPVC bow window. Contemporary fireplace surround and living flame coal effect gas fire. Two tall slimline radiators. Glazed sliding doors open into the Dining Room
Dining Room (3.3 x 4.06 (10'9" x 13'3"))
With recessed display shelving, tall slimline radiator and gas fire. UPVC sliding doors open into the Conservatory
Conservatory (2.81 x 3 (9'2" x 9'10"))
With radiator and double doors opening into the rear garden
Kitchen (2.34 x 3.08 (7'8" x 10'1"))
Excluding the rear facing uPVC bay window. Fitted Oak finish base and wall units with inset stainless steel sink, integrated 'Neff' 5 ring gas hob with electric oven beneath and high level extractor hood. Built-in fridge/freezer, additional electric oven. Fitted breakfast bar, radiator and ceiling downlighters. UPVC side entrance door.
First Floor Landing
With side facing uPVC window
Front Bedroom (3.1 x 3.32 (10'2" x 10'10"))
Excluding the built-in wardrobes running the length of one wall, radiator and uPVC window
Rear Bedroom (3.3 x 4.07 (10'9" x 13'4"))
With fitted wardrobes, radiator and uPVC window
Rear Bedroom Three (2.36 x 3.09 (7'8" x 10'1"))
With radiator and uPVC window
Bathroom (1.74 x 1.72 (5'8" x 5'7"))
With white suite comprising bath with tiled inlay and shower and screen, vanity wash hand basin and W.C. Tiled walls and floor with underfloor heating, uPVC opaque glazed window.
Outside
To the front is a double width block paved forecourt and drive leading past the side of the house to the detached double tandem garage (8.64M X 3.84M) with electric door, light and power.
To the rear is a long, lawned tiered garden with sheltered paved patio, timber shed and greenhouse
Material Information
Council Tax Band C
Tenure Leasehold
EPC Rating D
Property Type Semi detached house
Construction type Brick built
Heating Type Gas central heating
Water Supply Mains water supply
Sewage Mains drainage
Gas Type Mains Gas
Electricity Supply Mains Electricity
All buyers are advised to visit the Ofcom website and open reach to gain information on broadband speed and mobile signal/coverage.
Parking type Drive + Garage
Building safety N/A
Restrictions N/A
Rights and easements N/A
Flooding – low
All buyers are advised to visit the Government website to gain information on flood risk.
Planning permissions N/A
Accessibility features N/A
Coal mining area South Yorkshire is a mining area
All buyers are advised to check the Coal Authority website to gain more information on if this property is affected by coal mining.
We advise all clients to discuss the above points with a conveyancing solicitor.
Property info
For more information about this property, please contact
Merryweathers Rotherham, S60 on +44 1709 619746 * (local rate)
Disclaimer
Property descriptions and related information displayed on this page, with the exclusion of Running Costs data, are marketing materials provided by Merryweathers Rotherham, and do not constitute property particulars. Please contact Merryweathers Rotherham for full details and further information. The Running Costs data displayed on this page are provided by PrimeLocation to give an indication of potential running costs based on various data sources. PrimeLocation does not warrant or accept any responsibility for the accuracy or completeness of the property descriptions, related information or Running Costs data provided here.




























.gif)

