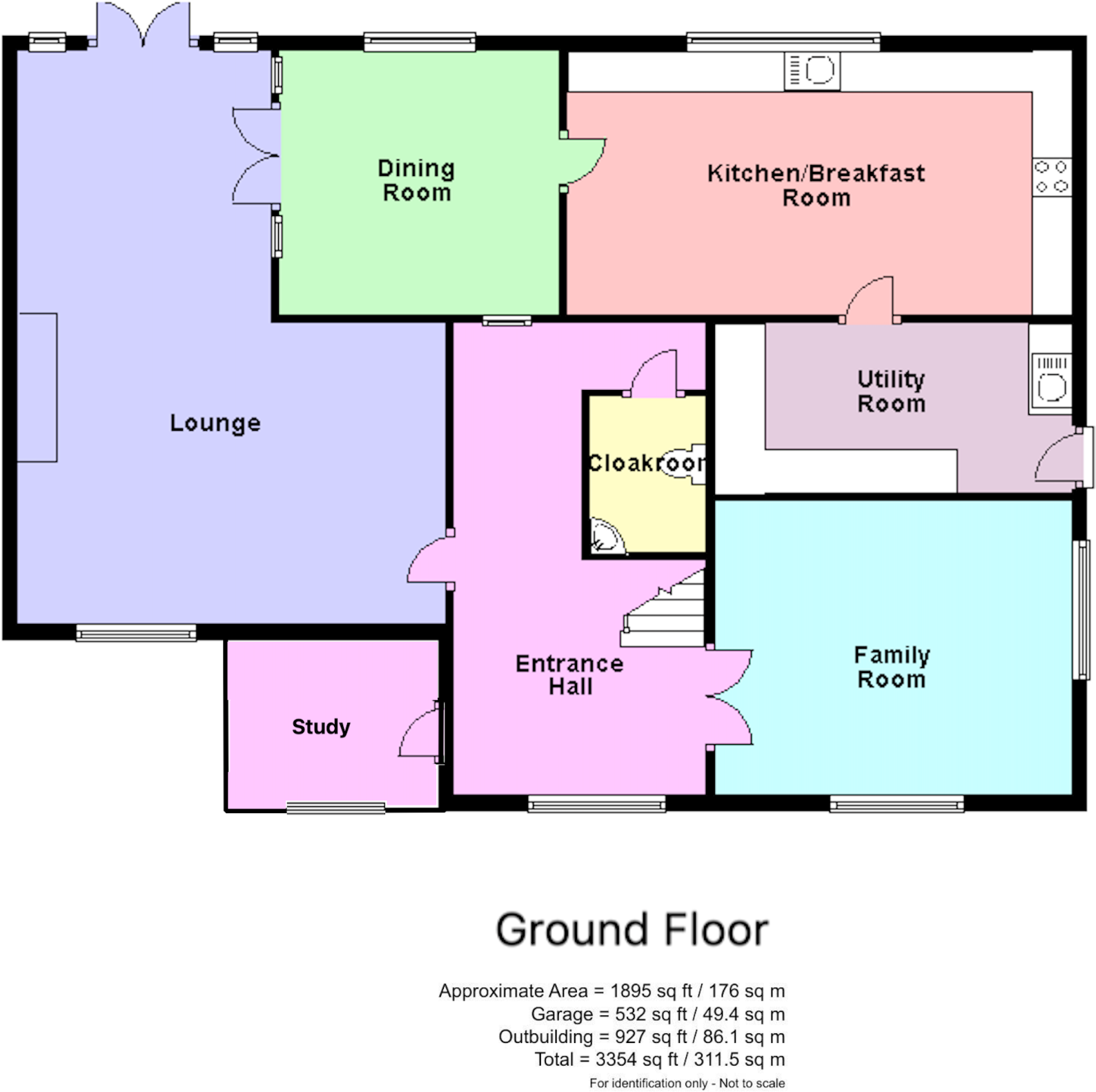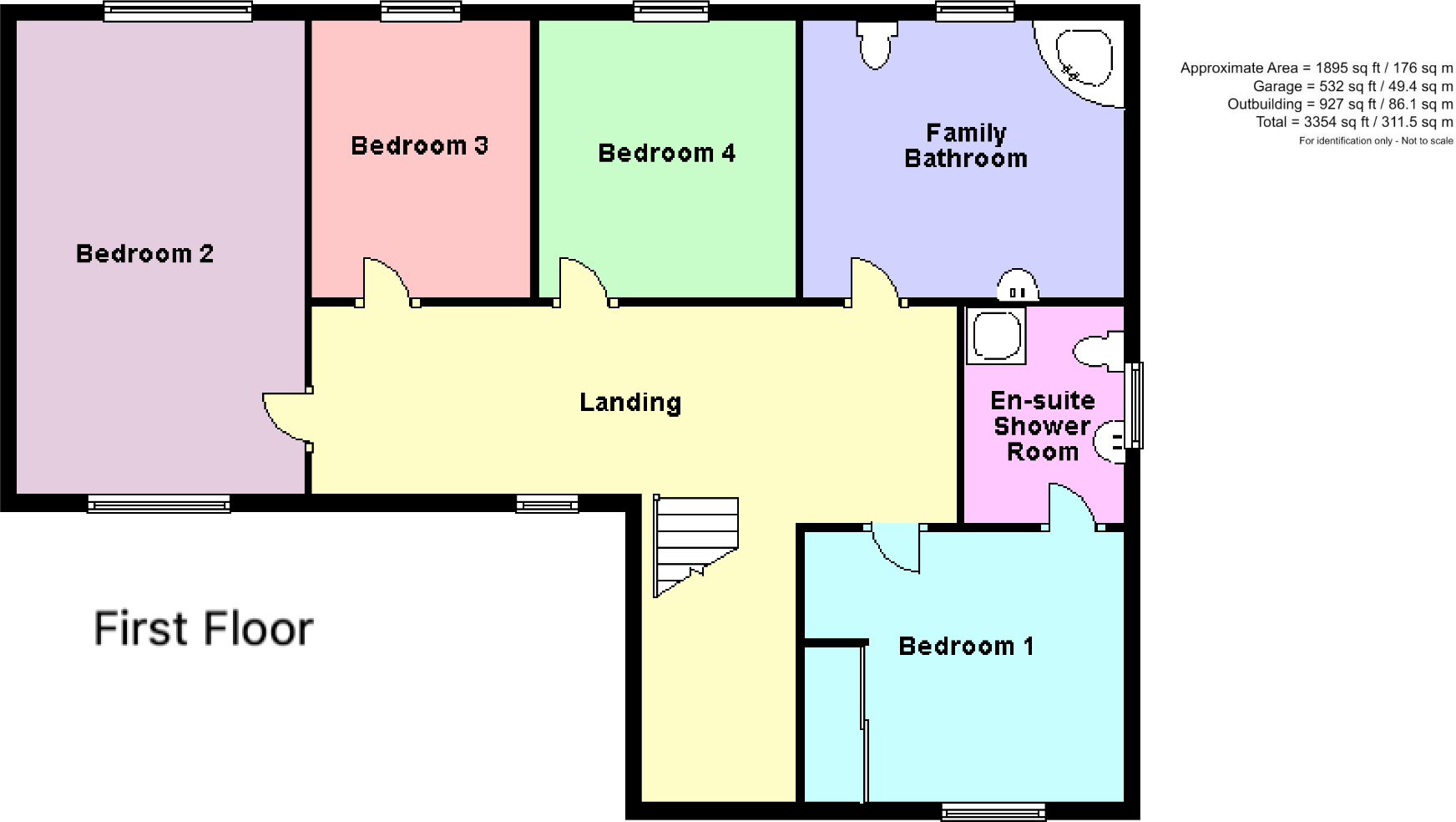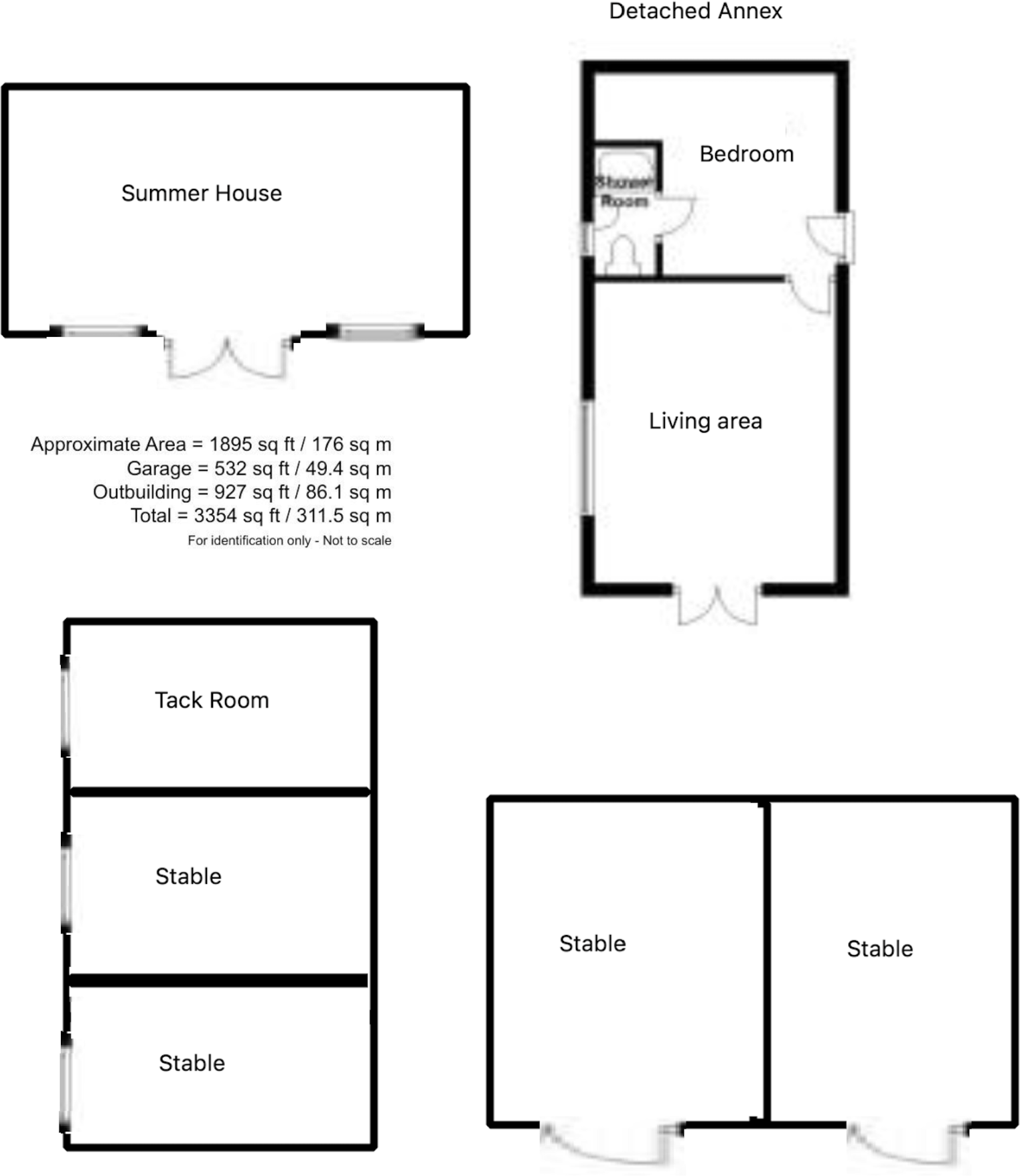Detached house for sale in The Street, Bishop's Stortford CM22
* Calls to this number will be recorded for quality, compliance and training purposes.
Property features
- The Forge is situated at the end of the village in a private secluded position
- In and out driveway
- /2 acre approx plot offering potential
- Huge detached double garage with office games room above
- For the equestrian there are Two brick built with pitched tiled roof stables
- Sizeable living room - dining room - sitting room play room
- Home office
- Four bedrooms & two bathrooms
- Large sunny aspect rear garden with sizeable entertaining area
Property description
Working from home is easy with a Large Log cabin set back currently being used as a fully equipped office.
Detached Annex Pay /Games Room 26' 6" x 12' 6" Incorporating with Room Bar / Kitchen area and shower room
There is easy access to Hatfield Forest and the nearby Bedlars Green fishing lake.
Front
Huge frontage with Sweeping driveway with in and out entrances offering a huge amount of parking. Leading to the Double garage and Stables.
Oak storm porch with tiled roof over and step up to the front entrance door though to the Entrance Hallway
Entrance Hall 19' 8" x 9' 4" (6.01m x 2.86m)
A warm and welcoming spacious hallway doors of too ground floor rooms. Stairs rising to the first floor landing. Parquet flooring flowing through to the Living Room.
Cloakroom
The Cloakroom comprises of: Low level wc. Wall mounted wash hand basin with mixer taps with tiled splash backs and tiled flooring
Family Room 15' 11" x 13' 1" (4.85m x 3.99m)
From the Hallway Double doors open through to the Snug Room with windows to the front and side aspects allowing lots of natural light in. Wood veneer flooring and inset ceiling lights.
Study 8' 7" x 8' 6" (2.63m x 2.59m)
With window to the front aspect. Wood veneer flooring and inset ceiling lights.
Living Room 23' 1" x 21' 1" (7.02m x 6.62m)
From the hallway through double opening doors to the excellent sized Living Room, with dual aspect windows the front and rear aspects and French doors opening out to the rear garden. Fire place with surround and hearth. Parquet flooring flowing through from the Hallway and on to the Dining Room. Double doors opening to the Dining Room
Dining Room 14' 1" x 11' 10" (4.26m x 3.61m)
A good sized Dining Room with window to the rear aspect overlooking the rear garden. Parquet flooring flowing through and Door to the Kitchen.
Kitchen / Breakfast Room 15' 1" x 11' 9" (4.61m x 3.59m)
An excellent sized kitchen with space for Breakfast table and chairs. Window to rear overlooking the garden and farmland beyond. The kitchen has an array of wall and base storage units with complimentary work surfaces over. Inset one and half bowel sink. Inset induction Hob with Cooker hood over. Built in Double oven with cupboards over and under. Integrated Dishwasher and Space for Fridge Freezer. Part tiled walls and Tiled flooring. Door to Utility Room
Utility Room 9' 2 x 8' 6" (2.79m x 2.61m)
The utility room is a very good size with double glazed window and door to the side aspect and access to the rear garden., Range of wall and base units with complimentary work surfaces over. Inset bowl sink with mixer tap, Space for Washing Machine and Space for Dryer. Part tiled walls and Tiled flooring.
First Floor Landing 18' 4" x 6' 3" (5.59m x 1.92m)
Stairs rise to the first floor landing from the entrance hallway with double glazed window to the front aspect. Access hatch to loft space and doors to all first floor rooms. Carpeted Flooring.
Master Bedroom 13' 9" x 10' 10" (4.18m x 3.32m)
With window to the front aspect. The bedroom and range of built in wardrobes and storage drawer units. Carpeted Flooring and Door to En Suite
En-Suite Shower Room
The En suite comprises of: Walk in shower cubical with wall mounted shower. Low level wc and Pedestal wash hand basin. Part tiled walls and tiled flooring
Bedroom Two 16' 4" x 13' 8" 4.98m x 4.11m)
An excellent sized double bedroom with dual aspect windows to the front and rear aspects with views across open Countryside. Carpeted Flooring.
Bedroom Three 10' 1" x 8' 9" (3.08m x 2.68m)
Window to the rear aspect with views across open country side. Carpeted Flooring.
Bedroom Four 9' 10" x 7' 9" (2.97m x 2.34m)
Window to the rear aspect with views across open country side and Wood Veneer Flooring.
Family Bathroom
The Bathroom is fitted with Panel enclosed bath. Low level wc and Pedestal wash hand basin. Window to the rear aspect and tiled flooring.
Detached Double Garage 20' 4" 18' 6" ( 6.27m x 5.64m)
The garage is huge with up and over roller shutter door, internal electric light and power and personnel door to the side aspect. Spiral staircase rising to the loft space/ games room or office with window to the side aspect.
The Rear Garden
The rear garden is mostly laid to lawn screened by mature hedging ad backs onto the open countryside. Path leads to wooden gate to the front aspect. The whole property sits on a very generous plot with Out buildings and Stable blocks with has the possibility of development subject to the normal building control
Detached Annex Pay /Games Room 26' 6" x 12' 6" Incorporating with Room Bar / Kitchen area and shower room
Detached Annex Pay /Games Room 26' 6" x 12' 6"
Graveled path way leading to the Log Cabin currently being used as a working office. Double doors open to the office fully equipped with power and lighting. Internet connected.
From the drive through Five Bar Gate to the Stables and Paddock
Stables
There are Two brick built Stables with pitched tiled roof. Good sized Tack Room and to the rear of this building there are Two more wooden stables with fence Paddock to the side.
Stable Block 1
11' 11" x 11' 0' (3.38m 3.35m)
Tack" Room
11' 0" x 6' 10" (3.35m x 2.08m)
Stable Block 2
11' 6" x 11' 0" (3.51m x 3.35m)
This property has so much to offer we certainly do recommend viewings at the earliest convenience and only a short walk away is Bedlars Green fishing and access to Hatfield Forrest
For more information about this property, please contact
Park Lane Property Agents, CM23 on +44 1279 956043 * (local rate)
Disclaimer
Property descriptions and related information displayed on this page, with the exclusion of Running Costs data, are marketing materials provided by Park Lane Property Agents, and do not constitute property particulars. Please contact Park Lane Property Agents for full details and further information. The Running Costs data displayed on this page are provided by PrimeLocation to give an indication of potential running costs based on various data sources. PrimeLocation does not warrant or accept any responsibility for the accuracy or completeness of the property descriptions, related information or Running Costs data provided here.


































.png)