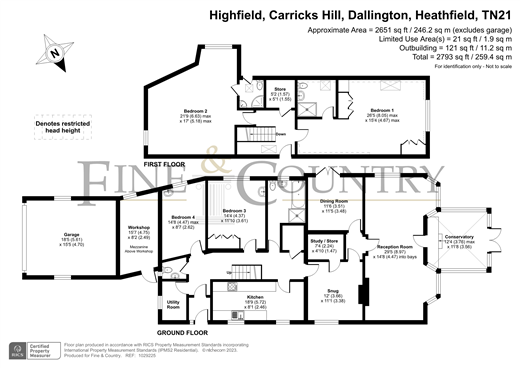Detached house for sale in Carricks Hill, Dallington, Heathfield, East Sussex TN21
* Calls to this number will be recorded for quality, compliance and training purposes.
Property features
- A charming detached house with 2.6 acres including fabulous sun terrace, landscaped gardens and paddocks
- Stunning location with beautiful far reaching views within an area of outstanding natural beauty
- Double garage plus extensive parking to suit large gatherings, business or equestrian needs
- Gorgeous main bedroom with ensuite
- Lapsed planning for Annex
- EPC energy rating D
Property description
This charming home, which also benefits from lapsed planning for an annex (RR2007/421/P), is approached via a private drive with ample parking for numerous cars.
The beautifully appointed modern kitchen enjoys generous worktop space, bespoke cabinets, integrated appliances, and ample space for a breakfast table. It features an induction hob with extractor fan, double eye-level ovens and grill, fridge/freezer, and dishwasher. There are four reception rooms including a large double-aspect living room with double fronted bay windows allowing an abundance of light to flood in, a working fireplace and a door leading out to a conservatory. The conservatory has double doors leading directly out to the stunning garden. The dining room is perfect for entertaining and the delightful cosy snug has a wood burning stove. Two double bedrooms each with their own sink and vanity unit are adjacent to a modern family bathroom with a separate shower.
Taking the stairs from the central hallway to the first floor you find two large double bedrooms each with their own ensuite shower rooms and eaves storage. The principal bedroom boasts stunning views across the countryside, built in wardrobes and a newly installed ensuite wet room. The first-floor bedrooms are extremely large and could be reconfigured to create additional bedrooms if required by the new owners.
The versatile layout of this stunning property lends itself perfectly to an extended family or multi-generational living.
What the Owner says:
Outside, the garden and grounds are a wonderful feature of the property, and the garden is mainly laid to lawn with a variety of mature trees, shrubs and borders.
From the conservatory you come to a large patio that continues around the side of the house to a further patio/seating area, with direct access from the dining room - perfect for entertaining.
The views from the patio take in the stunning grounds which also feature ponds, a wooden arched bridge, a greenhouse a and an orchard and vegetable garden.
A further large garden/paddock features a natural pond while a five-bar gate then leads into a further paddock, surrounded by mature hedges.
Room sizes:
- Entrance porch
- Entrance Hall
- Living Room 29'4 (8.95m) x 13'1 (3.99m) narrowing to 11'0 (3.36m)
- Dining Room 11'6 x 11'0 (3.51m x 3.36m)
- Conservatory 11'8 x 9'5 (3.56m x 2.87m)
- Snug 12'0 (3.66m) narrowing to 9'10 (3.00m) x 12'0 (3.66m)
- Study area 7'6 x 4'10 (2.29m x 1.47m)
- Kitchen 18'8 x 8'0 (5.69m x 2.44m)
- Bedroom 3 14'4 x 11'10 (4.37m x 3.61m)
- Bedroom 4 14'5 x 9'0 (4.40m x 2.75m)
- Bathroom 10'0 x 7'6 (3.05m x 2.29m)
- Cloakroom
- First floor
- Landing
- Bedroom 1 21'9 (6.63m) narrowing to 15'7 (4.75m) x 18'1 (5.52m)
- En suite 5'7 x 5'5 (1.70m x 1.65m)
- Bedroom 2 26'4 x 15'4 (8.03m x 4.68m) narrowing to 16'0 x 7'3 (4.88m x 2.21m)
- En suite 2 7'10 x 7'7 (2.39m x 2.31m)
- Landscaped Gardens
- Paddocks
- Double Garages 18'5 x 15'5 (5.62m x 4.70m)
- Parking
The information provided about this property does not constitute or form part of an offer or contract, nor may be it be regarded as representations. All interested parties must verify accuracy and your solicitor must verify tenure/lease information, fixtures & fittings and, where the property has been extended/converted, planning/building regulation consents. All dimensions are approximate and quoted for guidance only as are floor plans which are not to scale and their accuracy cannot be confirmed. Reference to appliances and/or services does not imply that they are necessarily in working order or fit for the purpose.
We are pleased to offer our customers a range of additional services to help them with moving home. None of these services are obligatory and you are free to use service providers of your choice. Current regulations require all estate agents to inform their customers of the fees they earn for recommending third party services. If you choose to use a service provider recommended by Fine & Country, details of all referral fees can be found at the link below. If you decide to use any of our services, please be assured that this will not increase the fees you pay to our service providers, which remain as quoted directly to you.
Council Tax band: F
Tenure: Freehold
Property info
For more information about this property, please contact
Fine & Country - Tunbridge Wells, TN1 on +44 1895 647164 * (local rate)
Disclaimer
Property descriptions and related information displayed on this page, with the exclusion of Running Costs data, are marketing materials provided by Fine & Country - Tunbridge Wells, and do not constitute property particulars. Please contact Fine & Country - Tunbridge Wells for full details and further information. The Running Costs data displayed on this page are provided by PrimeLocation to give an indication of potential running costs based on various data sources. PrimeLocation does not warrant or accept any responsibility for the accuracy or completeness of the property descriptions, related information or Running Costs data provided here.





























.png)

