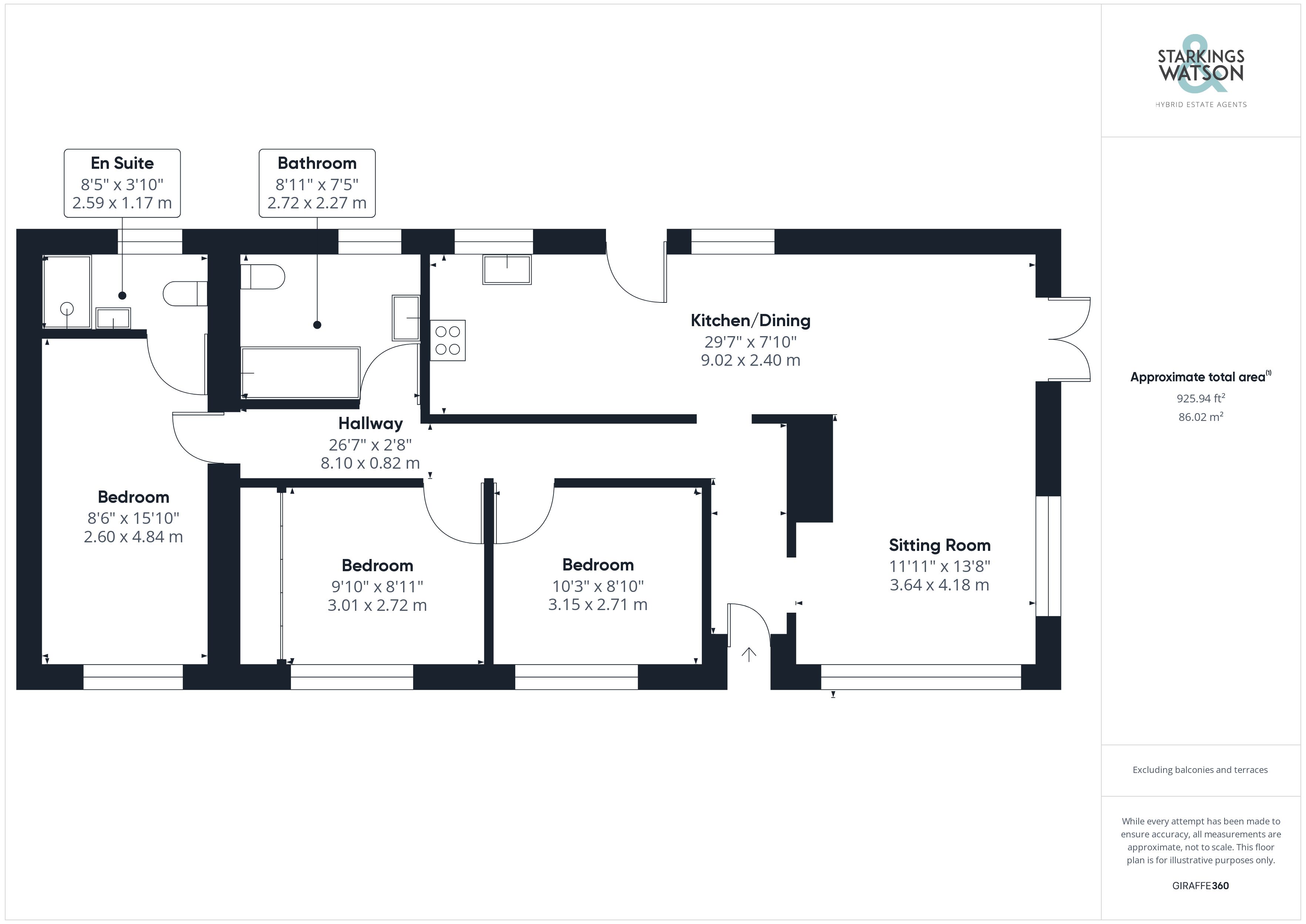Detached bungalow for sale in Cavell Close, Swardeston, Norwich NR14
* Calls to this number will be recorded for quality, compliance and training purposes.
Property features
- Cul-De-Sac Location
- Detached Bungalow with Garage
- Refurbished & Modernised Layout
- 29' Re-fitted Kitchen/Dining Room
- Dual Aspect Sitting Room
- Three Bedrooms
- En Suite & Family Bathroom
- South Facing Garden
Property description
Motivated vendors. This updated and modernised detached bungalow occupies a prime setting, just outside of Norwich, and close to the larger village of mulbarton. With a south facing garden, the property has undergone significant upgrades, with an open plan layout achieved, along with a new central heating boiler in 2022, extensive landscaping including a tarmac drive and garden works - with artificial lawn, outside lighting, and hot and cold taps. Internally, 925 Sq. Ft (stms) of accommodation can be found, with a central hall entrance, 13' sitting room, open plan 29' kitchen/dining room with french doors to the garden, three bedrooms, en suite shower room and family bathroom. Ample parking can be found outside, with a garage.
In summary motivated vendors. This updated and modernised detached bungalow occupies a prime setting, just outside of Norwich, and close to the larger village of mulbarton. With a south facing garden, the property has undergone significant upgrades, with an open plan layout achieved, along with a new central heating boiler in 2022, extensive landscaping including a tarmac drive and garden works - with artificial lawn, outside lighting, and hot and cold taps. Internally, 925 Sq. Ft (stms) of accommodation can be found, with a central hall entrance, 13' sitting room, open plan 29' kitchen/dining room with french doors to the garden, three bedrooms, en suite shower room and family bathroom. Ample parking can be found outside, with a garage.
Setting the scene With a combination of artificial lawn and tarmac, a large parking area has been created, with a central pathway to the main entrance door. The drive continues to the side of the bungalow where the garage and rear gated entrance can be found.
The grand tour With a newly fitted front door, you head into the carpeted hall entrance, with doors leading to all bedrooms and the living space. The sitting room can be found to your right, with uPVC double glazed windows to front and side, and fitted carpet under foot. Open plan to the dining area, standing in the corner you can appreciate just how vast the kitchen and living space is. With tiled flooring in the dining area, French doors open to the garden, whilst a range of wall and base level units offer ample storage, with an inset gas hob, built-in eye level electric double oven, integrated fridge freezer and dishwasher. An opening takes you back into the hall, whilst a breakfast bar and access door line the rear wall. Three bedrooms can be found off the hall, with the smallest still a double but currently used as a study. The second bedroom also faces to the front and boasts a built-in wardrobe. The main bedroom sits to the far end, with a range of built-in storage. A door leads from the main bedroom to an en suite shower room, with a shower cubicle finished with tiled splash backs and a rainfall shower. The family bathroom is finished in a similar style, with a shower over the bath, storage under the sink, and space for a washing machine, keeping the laundry out of the kitchen.
The great outdoors Outside, the gardens are located to the side of the property, with the rear offering a fully paved pathway for access to the driveway and garage. The garage is accessed via a front or side door, with power and lighting installed. The main gardens enjoy the south sun, with a substantial patio and area of artificial lawn. Enclosed with timber panelled fencing, the garden is a fantastic family friendly space.
Out & about The popular South Norwich village of Swardeston is a rarely available location, situated within close proximity to the City of Norwich, and the neighbouring larger village of Mulbarton. The village has a church, bakery, pet shop and car garage, and is within a mile of Norwich Southern Bypass. Delightful countryside walks and the local park are within a short walk.
Find us Postcode : NR14 8DH
What3Words : ///hurray.shred.static
virtual tour View our virtual tour for a full 360 degree of the interior of the property.
Property info
For more information about this property, please contact
Starkings & Watson, NR14 on +44 1508 338819 * (local rate)
Disclaimer
Property descriptions and related information displayed on this page, with the exclusion of Running Costs data, are marketing materials provided by Starkings & Watson, and do not constitute property particulars. Please contact Starkings & Watson for full details and further information. The Running Costs data displayed on this page are provided by PrimeLocation to give an indication of potential running costs based on various data sources. PrimeLocation does not warrant or accept any responsibility for the accuracy or completeness of the property descriptions, related information or Running Costs data provided here.
































.png)
