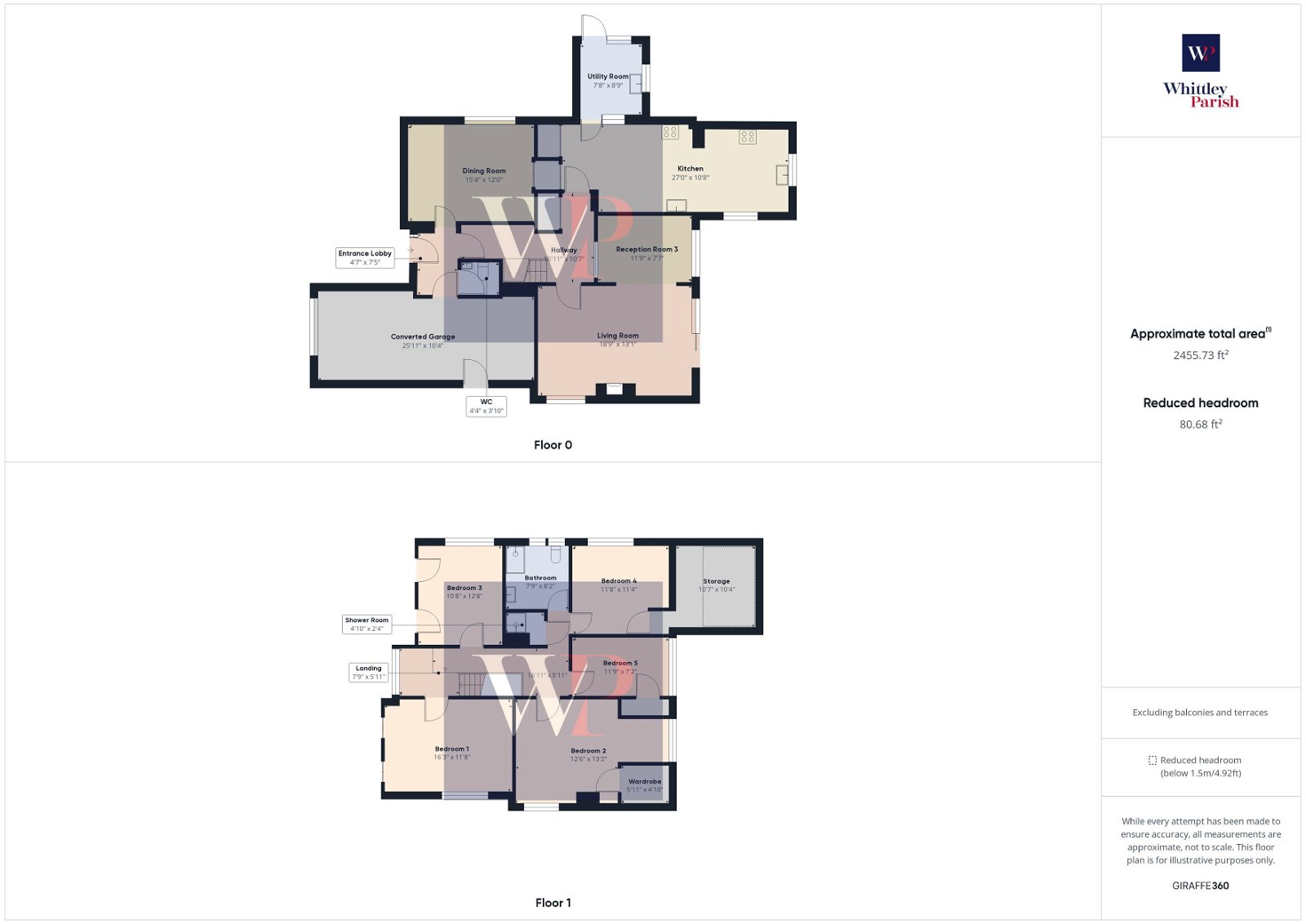Detached house for sale in Flowerpot Lane, Long Stratton, Norwich NR15
* Calls to this number will be recorded for quality, compliance and training purposes.
Property features
- Approx 0.66 acre plot
- South facing rear gardens
- Significantly upgraded & enhanced
- Within walking distance to amenities
- Extensive off-road parking
- Freehold
- Mains drainage
- Council Tax Band F
- EPC Rating E
- Oil central heating
Property description
Enjoying a pleasing individual position within walking distance of centre of the village and found to the west of Long Stratton in a non-estate location. Long Stratton has developed a strong local infrastructure and community by way of having excellent schooling, independent shops, supermarket, public houses, restaurants and doctors surgery etc. The village is found midway between Diss and Norwich with Diss being some 12 miles to the south and Norwich respectively 13 miles to the north.
The property comprises a five bedroom detached house built in the late 1960s formerly being a rectory and significantly upgraded and enhanced by the current vendors in recent times. Benefitting from replacement upvc double glazed windows and doors whilst being heated by an oil fired central heating boiler via radiators and offering versatile accommodation in the region of 2,500 sq ft. At ground floor level an entrance lobby leads to the main hallway as well as the dining rooms, wc and a converted garage which offers further scope for creativity. A large kitchen and living room are found off the hallway with an additional reception room offering itself for a number of uses, a utility room is off the kitchen. At first floor level the landing gives access to the five bedrooms, a family bathroom and separate shower room. Particular notice is drawn to the large storage areas in four of the five bedrooms giving potential for the installation of en-suite facilities.
Being approached via a new large shingle driveway giving extensive off-road parking for multiple vehicles, whilst being set within approx 0.66 acre plot. The gardens are predominantly laid to lawn whilst all being enclosed by established hedging.
Entrance lobby:
Giving access to hallway, dining room, wc and converted garage.
Dining room: - 4.67m x 3.66m (15'4" x 12'0")
With window to side being a spacious reception room currently used as a dining room.
WC: - 1.32m x 1.17m (4'4" x 3'10")
Comprising low level wc, corner hand wash basin, tiled splashbacks.
Converted garage: - 7.90m x 3.15m (25'11" x 10'4")
With window to front being a former garage with ability to be fully converted to another reception room/downstairs bedroom/annexe potential. External door leading to the rear garden.
Hallway:
Giving access to living room and kitchen, large storage cupboard, stairs rising to first floor level.
Living room: - 5.72m x 3.99m (18'9" x 13'1")
With double aspect to side and rear being a bright and spacious living room with fireplace to side having multi-fuel stove. French doors giving views and access onto the rear gardens. Opening to reception room three.
Reception room three: - 3.58m x 2.31m (11'9" x 7'7")
With window to rear being a third reception room lending itself for a number of different uses i.e. Dining room/breakfast room/snug/office etc.
Kitchen: - 8.23m x 3.25m (27'0" x 10'8")
With window to rear, the kitchen offers an extensive range of wall and floor units, work surfaces, one and a half bowl sink with drainer and mixer tap plus separate round bowl sink, double oven, single oven, two electric hobs with extractors, two dishwashers, integrated washing machine and freezer, breakfast bar, boiler cupboard and unvented hot water system cupboard to side. Access to utility.
Utility: - 2.34m x 2.67m (7'8" x 8'9")
With window to side being a large utility area having external door to rear gardens.
First floor level - landing:
With window to fornt, giving access to the five bedrooms, bathroom and shower room.
Bedroom one: - 4.95m x 3.56m (16'3" x 11'8")
With window to side being a generous double bedroom with large storage cupboards.
Bedroom two: - 3.81m x 4.01m (12'6" x 13'2")
Dual aspect to side and rear being a large double bedroom with walk-in wardrobe overlooking the rear garden.
Bedroom three: - 3.25m x 3.86m (10'8" x 12'8")
With window to side, a double bedroom with two storage cupboards giving potential for en-suite.
Bedroom four: - 3.56m x 3.45m (11'8" x 11'4")
With window to side being a double bedroom having sink over vanity unit. Large storage cupboard to side. Access to loft space above.
Bedroom five: - 3.58m x 2.18m (11'9" x 7'2")
With window to rear aspect overlooking the rear gardens, currently being used as a study.
Bathroom:
With two windows to side comprising large shower cubicle, low level wc, bidet and hand wash basin. Heated towel rail. Fully tiled.
Shower room: - 1.47m x 0.71m (4'10" x 2'4")
Single shower cubicle.
Services:
Drainage - mains
Heating - Oil
EPC Rating - E
Council Tax Band - F
Tenure - freehold
Property info
For more information about this property, please contact
Whittley Parish, NR15 on +44 1508 338963 * (local rate)
Disclaimer
Property descriptions and related information displayed on this page, with the exclusion of Running Costs data, are marketing materials provided by Whittley Parish, and do not constitute property particulars. Please contact Whittley Parish for full details and further information. The Running Costs data displayed on this page are provided by PrimeLocation to give an indication of potential running costs based on various data sources. PrimeLocation does not warrant or accept any responsibility for the accuracy or completeness of the property descriptions, related information or Running Costs data provided here.




































.png)

