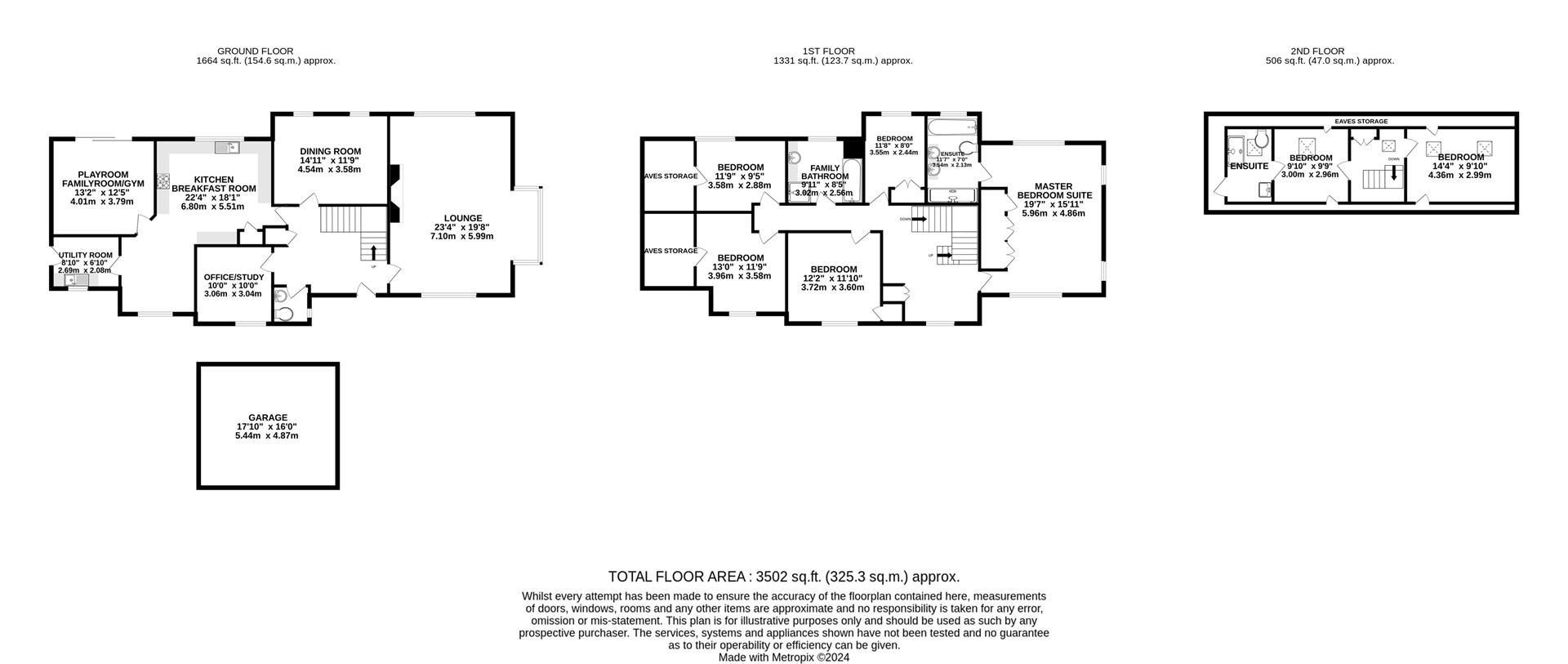Detached house for sale in Walpole Avenue, Chipstead, Coulsdon CR5
* Calls to this number will be recorded for quality, compliance and training purposes.
Property description
Williams Harlow of banstead are pleased to present an opportunity to acquire a seven bedroom detached family home in the heart of Chipstead Village boasting character with its flint design. A stones throw away from either Chipstead station or Coulsdon South station both offering excellent transport links to and from London. Local amenities include a village butchers, multiple restaurants, train station and Chipstead Golf club, all within direct walking distance. Vendors suited
Porch
Accessed via triple glazed double opening doors. Fully tiled floor and exposed brick/flint walls.
Front Door
Giving access through to the:
Entrance Hallway
Wood flooring. Feature turn staircase rising to the first floor. Understairs storage cupboard. Dado rail. Decorative coving. Window to the rear.
Downstairs Wc
Low level WC. Wash hand basin. Part tiled walls and tiled floor. Radiator. Window to the side.
Lounge
Triple aspect with a large bay window to the side. 2 x radiators. Open brick fireplace with stone surround and wood burner. Decorative coving. Downlighters and wall mounted lights.
Dining Room
Wood flooring. Two sets of double opening French doors giving direct access to the rear garden. Decorative coving. Wall mounted radiator. Central feature light.
Kitchen/Breakfast Room
A range of wall and base kitchen units. Granite work surfaces. Large composite sink with mixer tap. Rangemaster with extractor above. Triple glazed windows to the rear overlooking the rear garden. A range of fitted domestic appliances including a dishwasher and microwave. Radiator in the kitchen and radiator in the breakfast area. Part tiled surround splashback. Fully tiled floor. Downlighters. Plenty of space to add an island or dining table. To the rear there is additional storage with full length cupboards and worksurface.
Playroom/Gym
Wood flooring. Downlighters. Coving. Large triple glazed French double doors providing access to the rear garden. Radiator.
Utility Room
Housing the boiler. Space for a tumble dryer, washing machine and fridge freezer. A range of eye level cupboards and cupboards below the work surface. Butler sink with mixer tap. Cupboard housing the fuse board. Tiled splashback. Stable door giving access to the side courtyard.
Office/Study
Wood flooring. Downlighters. Coving. Triple glazed windows overlooking the front lawns. Radiator. Ubiquity High speed WiFi - flexible for home office ability.
First Floor Accommodation
Landing
Window to the rear. Radiators. Airing cupboard housing the hot water tank.
Bedroom One
Triple aspect room. 2 x radiators. Fitted wardrobes. Coving. Door giving access through to the:
En-Suite
Bath. Fully enclosed shower cubicle with power showers and rainfall showerhead. Low level WC. Twin wash hand basins both with mixer taps and storage below. Heated towel rail. Obscured glazed window to the side. Part tiled walls. Part tiled floor/carpet. Downlighters. Extractor fan.
Bedroom Two
Window to the rear. Radiator. Fitted wardrobes. Coving.
Bedroom Three
Window to the rear. Radiator. Coving. Space for wardrobes. Eaves storage with lighting.
Bedroom Four
Window to the rear. Radiator. Coving. Eaves storage.
Bedroom Five
Window to the rear. Further space available for storage.
Family Bathroom
Sunken bath. Fully tiled shower cubicle with power shower and rainfall showerhead. Low level WC. Wash hand basin with mixer tap with cupboard above and storage below. Extractor fan.
Second Floor Accommodation
Landing
Large window to the front. Velux window to the rear. Storage cupboard. Downlighters.
Bedroom Six
2 x velux to the rear. Eaves storage with full LED lights. Radiator. Fitted wardrobes.
Bedroom Seven
Velux to the rear. Eaves storage with full LED lights. Radiator. Fitted wardrobe space.
En-Suite
Power shower with rainfall showerhead. Low level WC. Wash hand basin. Vanity cupboard. Heated towel rail. Eaves storage. Fully tiled.
Agents Note
The house is triple glazed throughout. Hard wired internet connection throughout the house.
Outside
Front
The property is accessed via a grand driveway marked by stone pillars either side which leads to the main house with well maintained hedges providing privacy. There are mature flower/shrub borders, mature trees and a pathway.
Large Double Garage
Flint stone garage with pitched roof. Accessed via electric up and over door to the front. Power. Car charging point.
South East Aspect Rear Garden
Mainly laid to lawn with and array of well maintained flower/shrub borders. A pathway provides access to the other side of the property where there is a courtyard. There is an area of fruit trees. Feature fish pond. Side gate giving access to the front. Good fencing with a part brick wall. The garden provides a good degree of privacy.
Council Tax
Reigate & Banstead band H £4,470.72 2023/24
Property info
For more information about this property, please contact
Williams Harlow, SM7 on +44 1737 483005 * (local rate)
Disclaimer
Property descriptions and related information displayed on this page, with the exclusion of Running Costs data, are marketing materials provided by Williams Harlow, and do not constitute property particulars. Please contact Williams Harlow for full details and further information. The Running Costs data displayed on this page are provided by PrimeLocation to give an indication of potential running costs based on various data sources. PrimeLocation does not warrant or accept any responsibility for the accuracy or completeness of the property descriptions, related information or Running Costs data provided here.











































.png)
