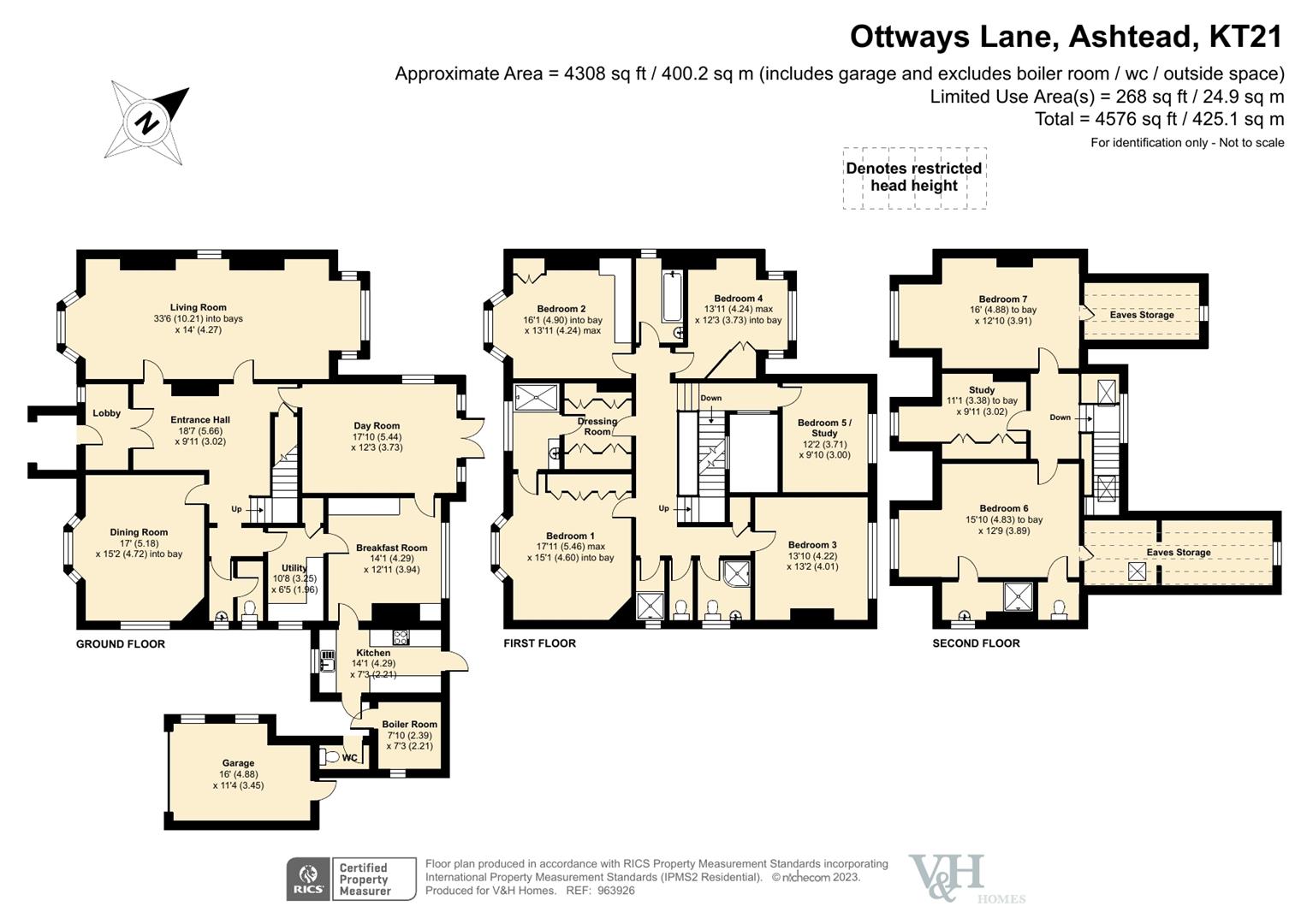Detached house for sale in Ottways Lane, Ashtead KT21
* Calls to this number will be recorded for quality, compliance and training purposes.
Property features
- Edwardian Period Property
- Seven Bedrooms
- Four Reception Rooms
- Original Features
- No Onward Chain
- Arranged Over Three Floors
- Study
- Stunning Mature Gardens
- Sought After Ashtead "Lanes" Location
- EPC Rating D
Property description
A fine edwardian family residence situated in the heart of ashtead with a gated entrance and mature, private gardens. This characterful property of just over 4,500 sq ft retains many original features and is offered to market with no onward chain,
On entering this attractive property, a lobby leads through to a grand entrance hall with a full height galleried staircase and an original fireplace. Doors lead through to a spacious triple aspect living room with bay windows enjoying views over both the front and rear gardens and boasts two feature fireplaces. In addition, downstairs offers an airy dining room, a dual aspect day room with French Doors opening out on the patio, a bright breakfast room leading through to the kitchen, a downstairs WC and a useful utility room.
On the first floor there is the principle bedroom with built in wardrobes with an en-suite shower room and dressing room, four further double bedrooms, a bathroom, two shower rooms and a separate toilet.
On the second floor there are two large double bedrooms with large eves storage, one of which has an en-suite shower room and a study.
Externally the property has an electronic gate which opens into the driveway with parking for several cars. Stunning mature gardens wrap around the property with an array of flower beds, shrubs and mature trees, with a large patio stretching across the rear of the garden ideal for al-fresco dining. In addition there is a garage, a useful garden shed, boiler room and outside WC.
Property info
For more information about this property, please contact
V&H Homes, KT21 on +44 1372 434895 * (local rate)
Disclaimer
Property descriptions and related information displayed on this page, with the exclusion of Running Costs data, are marketing materials provided by V&H Homes, and do not constitute property particulars. Please contact V&H Homes for full details and further information. The Running Costs data displayed on this page are provided by PrimeLocation to give an indication of potential running costs based on various data sources. PrimeLocation does not warrant or accept any responsibility for the accuracy or completeness of the property descriptions, related information or Running Costs data provided here.






































.png)
