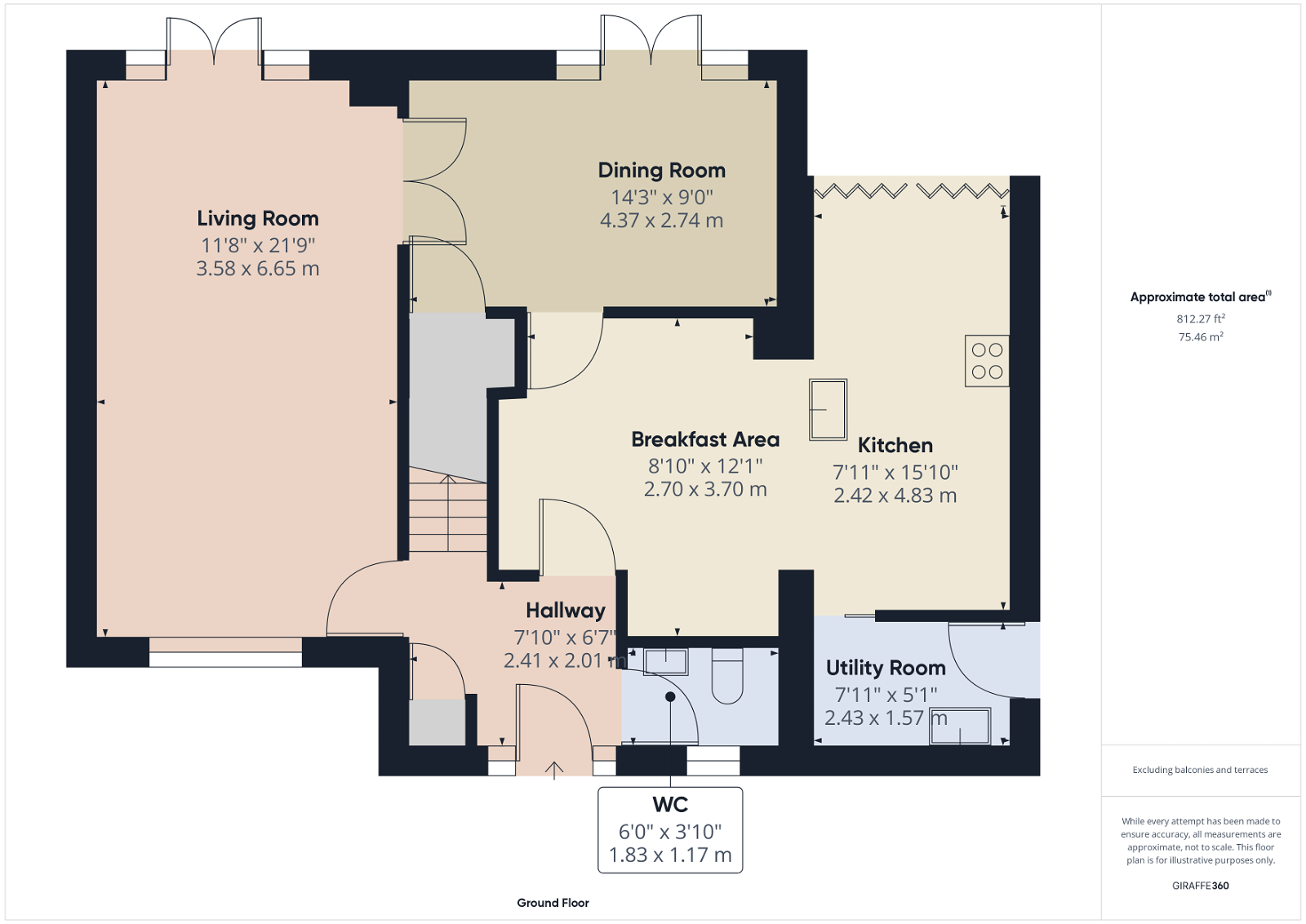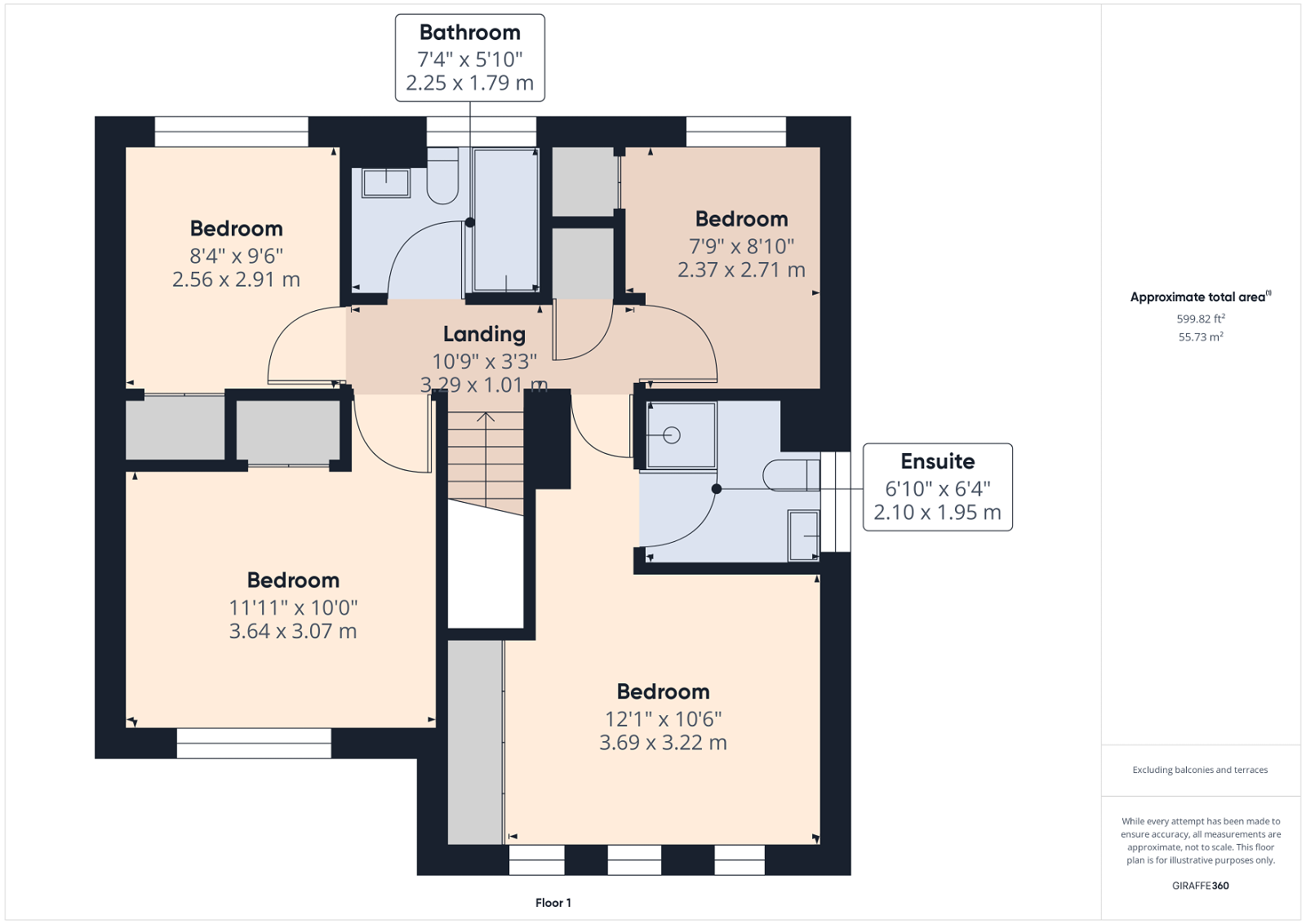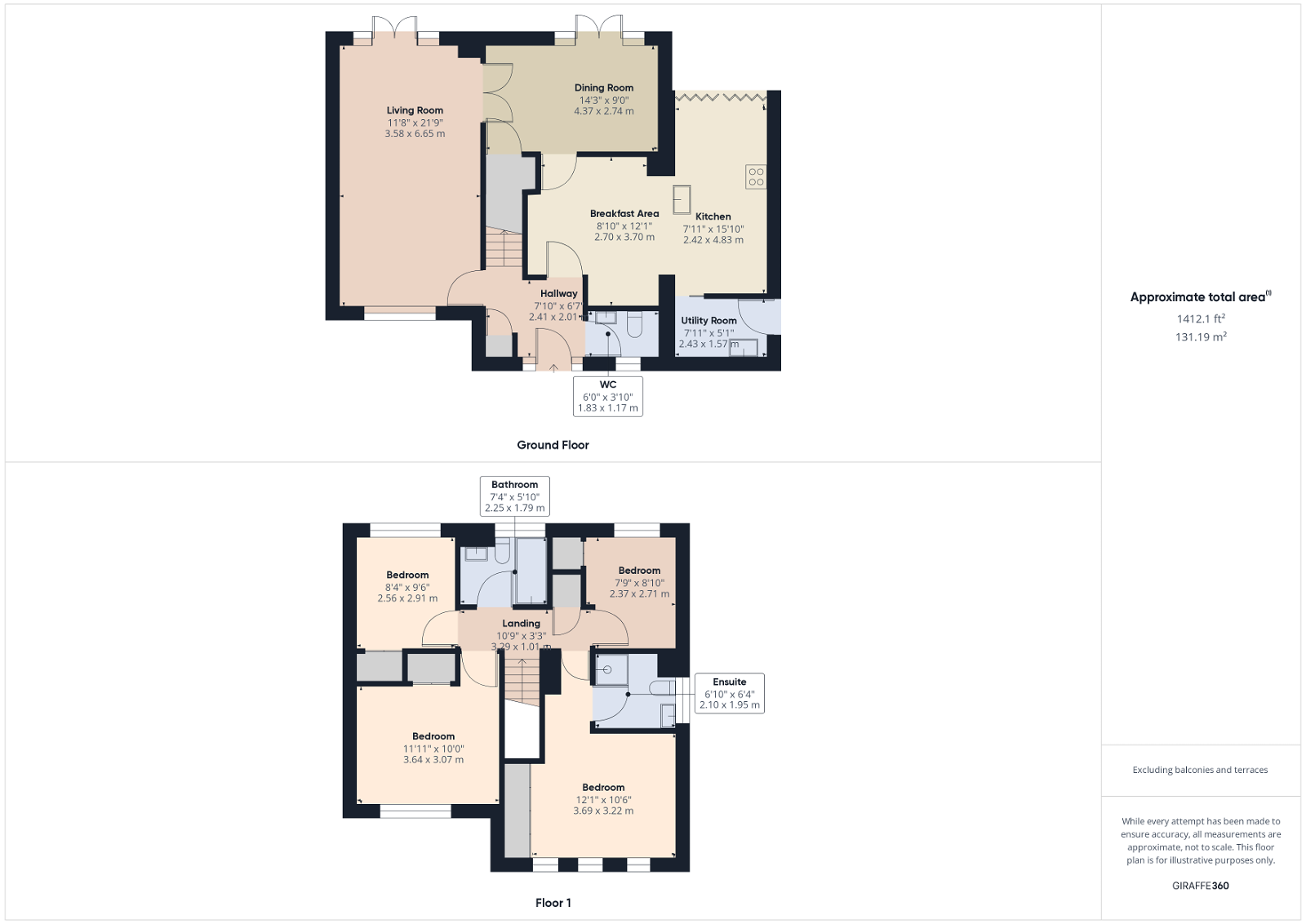Detached house for sale in Lingswood Park, Northampton NN3
* Calls to this number will be recorded for quality, compliance and training purposes.
Property features
- Extended Detached Property
- Large Private Garden
- Four Bedrooms
- Separate Reception Rooms
- Open-Plan Kitchen/Breakfast Room
- En-Suite And Cloakroom
- Utility Room
- Double Garage
- Council Tax Band E
- Energy Efficiency Rating D
Property description
This is an immaculately presented four-bedroom detached property located in the highly sought-after Lingswood Park area of Northampton. The location provides easy access to local schools, shopping precincts, and retail parks, as well as excellent road links to the A43/45 and M1 motorway. The ground floor of the property comprises an entrance porch, a spacious entrance hall, a cloakroom/WC, a generously sized lounge, a separate dining room, and a stunning extended refitted kitchen/breakfast room complete with bi-folding doors that open out to the garden, and a utility room. On the first floor, you will find four bedrooms, with the master bedroom having an en-suite, as well as a refitted family bathroom. Externally, the property boasts extensive and well-maintained gardens both to the front and the rear, a large block-paved driveway providing ample off-road parking and leading to the detached double garage.
Ground Floor
Hallway
Entry via a composite glazed door with casement windows to the side, stairs rising to the first floor landing, door to storage cupboard and a door to the cloakroom/W.C.
Cloakroom / W.C - 1.83m x 1.17m (6'0" x 3'10")
FItted with a hand wash basin and a low level W.C, tiling to half-height, wall mounted consumer unit and an obscured double glazed window to the front aspect.
Living Room - 6.65m x 3.58m (21'9" x 11'8")
Double glazed window to the front aspect and double glazed French doors to the rear aspect leading out to the rear garden. Feature electric fire and doors through to the dining room.
Dining Room - 4.37m x 2.74m (14'4" x 8'11")
Entered via glazed French doors, uPVC French doors leading out to the patio, door to an under-stairs storage cupboard and glazed doors through to the kitchen/breakfast room.
Kitchen / Breakfast Room - 8.53m max x 5.12m max(27'11" x 16'9")
A refitted kitchen with a range of white high gloss wall and base mounted units with 'Quartz' work surfaces over and a one and a half sink and drainer with mixer tap over. Induction hob and twin 'Neff' ovens. Integrated dishwasher and pull-out bin storage. Space for an American style fridge/freezer. Breakfast bar with seating for three. Two velux windows and bi-folding doors which open onto the patio. Door to the utility room.
Utility Room - 2.43m x 1.57m (7'11" x 5'1")
Stainless steel sink set into work surface with mixer tap over. Storage and drawers. Space and plumbing for a washing machine and tumble dryer. Tiled splash backs and a uPVC glazed door to the side.
First Floor
Landing
Loft access and door to airing cupboard which houses a hot water cylinder.
Master Bedroom - 3.69m x 3.22m (12'1" x 10'6")
Fitted wardrobes to one wall and three double glazed windows to the front aspect
Ensuite - 2.1m x 1.95m (6'10" x 6'4")
Fitted with a three piece suite comprising of a walk-in shower cubicle with electric shower over, close coupled W.C and a vanity wash hand basin. Tiled to half-height. Built-in storage cupboard, obscured double glazed window to the side aspect.
Bedroom - 3.64m x 3.07m (11'11" x 10'0")
Double glazed window to the front aspect and a fitted wardrobe.
Bedroom - 2.71m x 2.37m (8'10" x 7'9")
Double glazed window to the rear aspect and a fitted wardrobe.
Bedroom - 2.91m x 2.56m (9'6" x 8'4")
Double glazed window to the rear apect and a fitted storage cupboard.
Family Bathroom - 2.25m x 1.79m (7'4" x 5'10")
Fitted with a three piece suite comprising of a panelled bath with mixer shower over, low level W.C and pedestal wash hand basin. Tiled splash backs, chrome towel radiator and an obscured double glazed window the rear aspect.
Externally
Front Garden
A landscaped front garden which is laid to lawn with shrub borders. Block paved off road parking for two vehicles leading to the double garage. Pathway leading to the front door.
Rear Garden
A wonderful rear garden which offers a high degree of privacy. There is a large paved patio area which leads onto an attractive lawn which is bordered with a range of shrubs, trees and flower beds. There is an ornamental garden pond and additional seating area to the side. External power, lighting and water tap. Gated side access which leads to the detached double garage.
Double Garage
A detached double garage with electric roller door to the front and and a pedestrian door to the rear. Power and light is connected.
Property info
For more information about this property, please contact
Jon & Co, NN3 on +44 1604 313602 * (local rate)
Disclaimer
Property descriptions and related information displayed on this page, with the exclusion of Running Costs data, are marketing materials provided by Jon & Co, and do not constitute property particulars. Please contact Jon & Co for full details and further information. The Running Costs data displayed on this page are provided by PrimeLocation to give an indication of potential running costs based on various data sources. PrimeLocation does not warrant or accept any responsibility for the accuracy or completeness of the property descriptions, related information or Running Costs data provided here.









































.png)