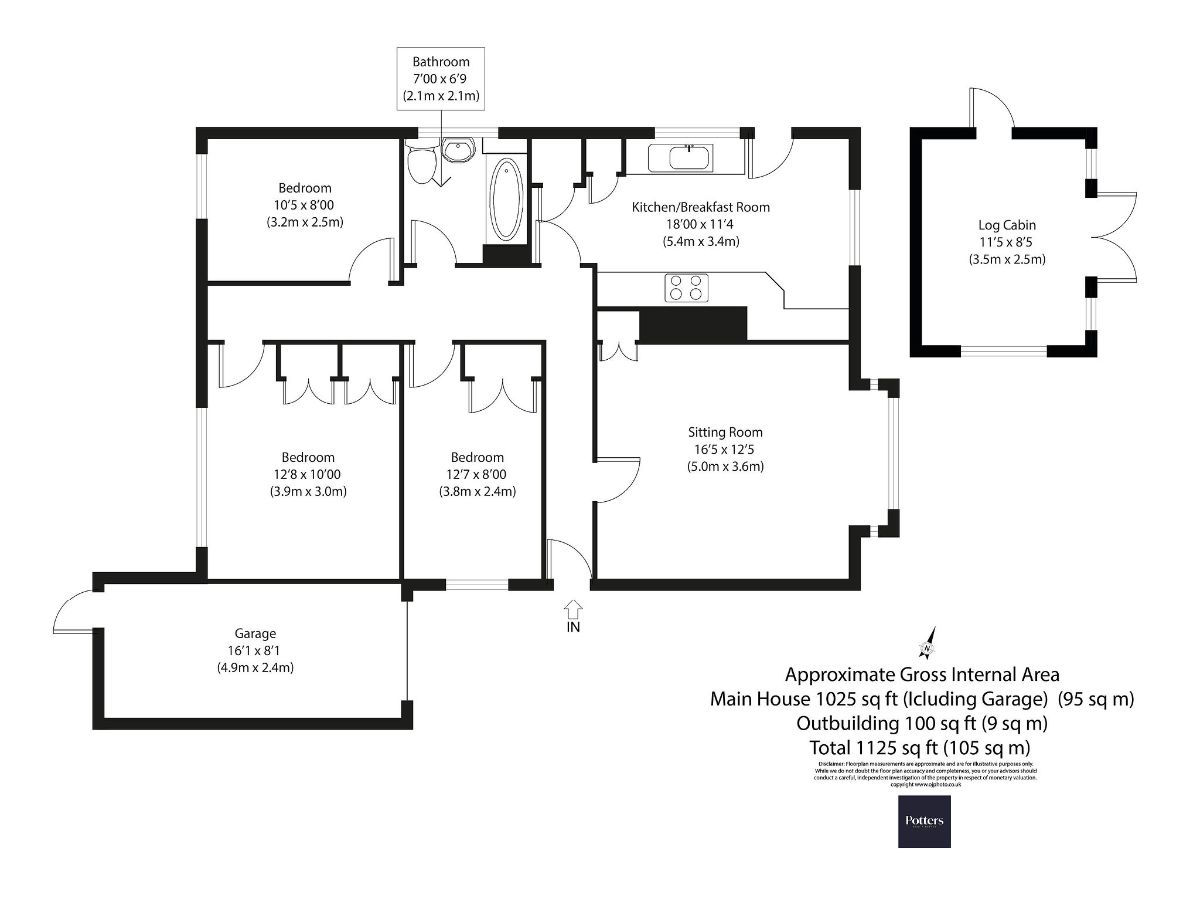Detached bungalow for sale in Beresford Drive, Woodbridge IP12
* Calls to this number will be recorded for quality, compliance and training purposes.
Property description
Description
Situated on Beresford Drive stands an inviting three-bedroom detached bungalow, embodying comfortable living.
Upon stepping through the front door, you're welcomed into a spacious hallway, guiding you towards a luminous sitting room adorned with a front aspect bay window, flooding the space with natural light and offering a versatile layout adaptable to various lifestyles.
Adjacent to the main hallway lies the heart of the home, the kitchen/breakfast room, where culinary delights await. This contemporary space boasts fixed appliances seamlessly integrated beneath the sleek worktop, exuding modernity and functionality at its finest.
A convenient door from the kitchen extends access to the generously sized, secluded rear garden, a tranquil retreat boasting a verdant lawn. A charming log cabin which has been equipped with electricity sockets and insulation. Furthermore, there is a pizza oven, ideal for al fresco dining and entertaining guests.
The three well-appointed bedrooms offer ample scope for personalisation, presenting boundless opportunities for a dressing room, or a productive home office, catering to the diverse needs of modern living.
Catering to practicality and comfort, a three-piece bathroom awaits, featuring a WC, basin, and bath.
Externally, the property boasts a substantial driveway at the forefront, providing ample space for multiple vehicles, complemented by the convenience of a garage, catering effortlessly to the demands of modern family life.
Located within the desirable location of Beresford Drive, this property offers the epitome of contemporary living, functionality, and comfort to create an idyllic haven to call home.
Agent Notes:
Location: Conveniently situated within walking distance of the town centre, this property enjoys close proximity to a range of local amenities.
Town: Nestled along the picturesque banks of the River Deben, Woodbridge is a charming historic market town bustling with vibrant local life. Residents benefit from an array of amenities including bars, cafes, pubs, and restaurants. The town also boasts attractions such as the Riverside Cinema, a top-quality Leisure Centre, and a Marina. Shopping enthusiasts will delight in the diverse range of shops and boutiques, while outdoor enthusiasts can enjoy water sports on the river or partake in activities offered by nearby golf, tennis, rugby, and football clubs. The scenic Suffolk Heritage Coastal area is easily accessible, adding to the town's allure.
Education: Families will appreciate the abundance of educational options, with a variety of Ofsted-rated state and private schools catering to all age groups in both Melton and Woodbridge.
Access: Excellent transport links are available, with the A12 providing easy access to Ipswich (10 miles), Colchester, Chelmsford, and beyond. Stansted Airport can be reached via the A120, offering connections to Cambridge, the Midlands, and beyond via the A14.
Transport: Woodbridge Railway Station, located on the Ipswich to Lowestoft East Suffolk Line, offers convenient rail links. Commuters can enjoy a swift journey to London Liverpool Street Station, with a travel time from Ipswich of approximately 1 hour and 10 minutes. Additionally, Greater Anglia has announced the launch of direct rail services to London Liverpool Station.
Local Authority: Governed by East Suffolk Council.
Council Tax Band: The council tax band for this property is Band D.
Services: Mains water, gas, electricity, and drainage are connected for added convenience.
Money Laundering Regulations: Intending purchasers will be required to provide identification documentation at a later stage to facilitate a smooth sale process. Your cooperation in this matter is appreciated to avoid any delays.
Tenure: Freehold
Bedroom 1
12'8 x 10'00 (3.9m x 3.0m)
Bedroom 2
12'7 x 8'00 (3.8m x 2.4)
Bedroom 3
10'5 x 8'00 (3.2m x 2.5m)
Bathroom
7'00 x 6'9 (2.1m x 2.1m)
Sitting Room
16'5 x 12'5 (5.0 x 3.6m)
Kitchen/Diner
18'00 x 11'4 (5.4m x 3.4m)
Garage
16'1 x 8'1 (4.9m x 2.4m)
Office 1
11'5 x 8'5 (3.5m x 2.5m)
Property info
For more information about this property, please contact
Potter's Estate Agents, IP12 on +44 1394 807561 * (local rate)
Disclaimer
Property descriptions and related information displayed on this page, with the exclusion of Running Costs data, are marketing materials provided by Potter's Estate Agents, and do not constitute property particulars. Please contact Potter's Estate Agents for full details and further information. The Running Costs data displayed on this page are provided by PrimeLocation to give an indication of potential running costs based on various data sources. PrimeLocation does not warrant or accept any responsibility for the accuracy or completeness of the property descriptions, related information or Running Costs data provided here.


























.png)
