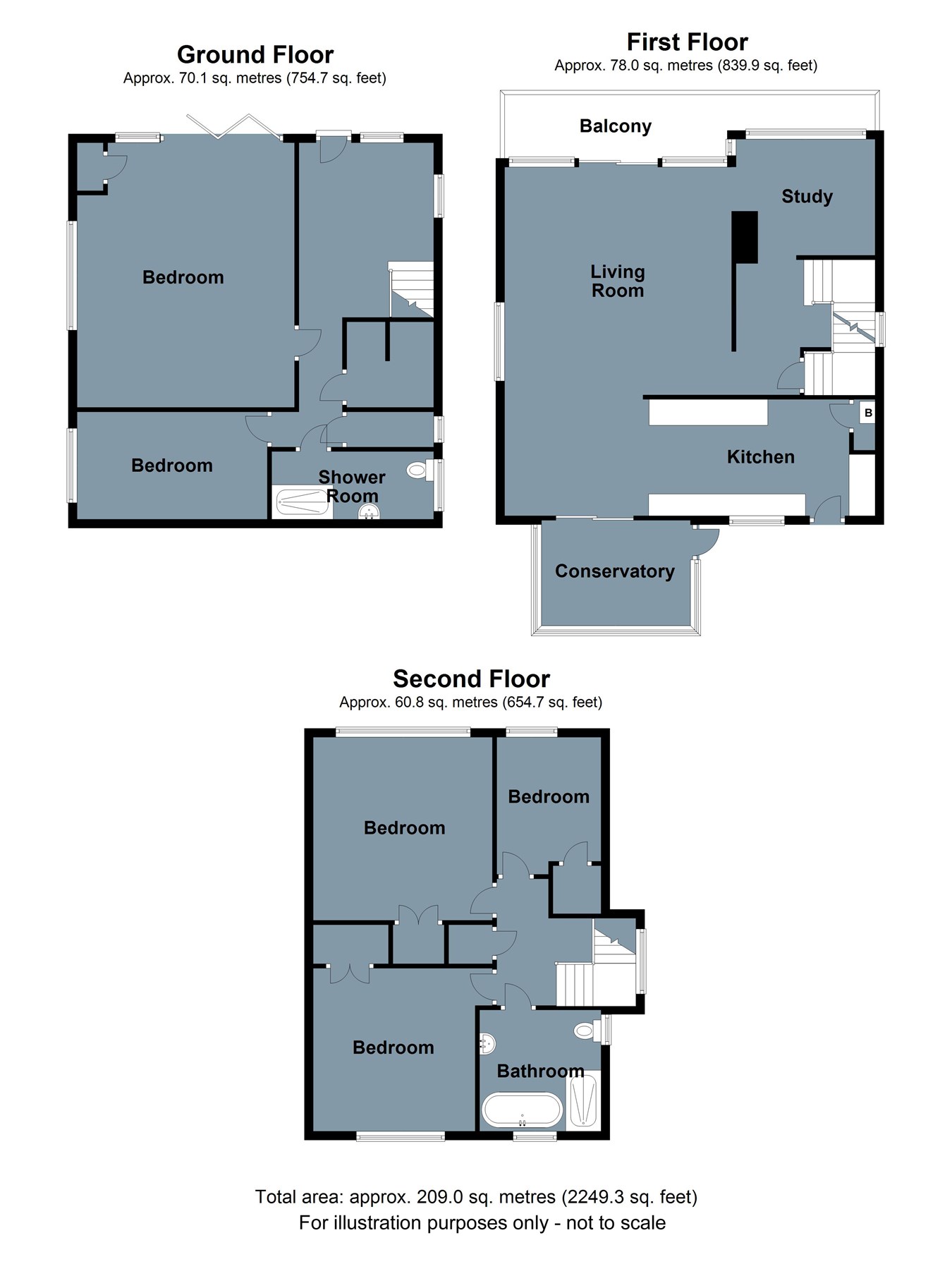Detached house for sale in Maple Walk, Bexhill-On-Sea TN39
* Calls to this number will be recorded for quality, compliance and training purposes.
Property features
- Detached House
- Popular Location
- 2/3 Reception Room
- 4/5 Bedrooms
- Off Road Parking
- Established Gardens
Property description
The accommodation comprises
A covered entrance porch with outside light and door through to
Entrance hall
13' 7" x 10' 1" (4.14m x 3.07m) with wooden floors, radiator, window to side, stairs leading to the first floor landing and large storage cupboard.
Reception room/bedroom 5
19' 8" x 16' 3" (5.99m x 4.95m) with bi-fold doors to the front and window to side, wooden floors, radiator, cupboard housing the electric fuseboard.
Bedroom 4
14' 2" x 8' 0" (4.32m x 2.44m) with window to side, wooden floors, radiator.
Shower room
12' 2" x 5' 0" (3.71m x 1.52m) with window to side, recessed lighting, fully tiled and fitted with a wc, wall mounted wash hand basin, large shower cubicle and heated towel rail.
Utility room
6' 5" x 3' 0" (1.96m x 0.91m) with window to side, plumbing for washing machine.
Half landing
With wooden floors and a second staircase leading to
First floor landing
With window to side and an opening into
Study
10' 5" x 8' 8" (3.17m x 2.64m) max with floor to ceiling windows taking in pleasant views, floorboards, radiator. Opening into
Reception room
25' 8" x 17' 0" (7.82m x 5.18m) max, a beautiful triple aspect room with floor to ceiling French doors giving access to a balcony with brushed aluminium balustrade taking in views. There is a working Invicta log burner, tv point and further French doors into the
Conservatory
11' 1" x 7' 0" (3.38m x 2.13m) having a triple aspect taking in views over the garden, door to side.
Kitchen
16' 9" x 8' 8" (5.11m x 2.64m) with window to rear and fitted with a range of base and wall mounted kitchen cabinets incorporating cupboards and drawers with slate effect working surfaces with a 1 1/2 bowl sink with mixer tap and drainer. There is a Stoves electric range cooker with a 5 ring gas hob with extractor over, space for an American fridge/freezer, dishwasher and shelved recess.
Second floor landing
With access to
bedroom 1
13' 8" x 13' 5" (4.17m x 4.09m) with window to front, wooden flooring, large double wardrobe.
Bedroom 2
12' 2" x 12' 1" (3.71m x 3.68m) with window to rear, wooden flooring, large double wardrobe.
Family bathroom
8' 11" x 8' 8" (2.72m x 2.64m) a double aspect room with window to rear and Velux to side, part tiled walls, tiled floor and fitted with a wc, large shower cubicle, bath, wall mounted wash hand basin and heated towel rail.
Bedroom 3
9' 3" x 7' 9" (2.82m x 2.36m) with window to front, wooden flooring, storage cupboard.
Outside
To the front of the property there is a gravel driveway providing off road parking for 3-4 cars, the rest of the front garden is fence enclosed and planted with mature trees and shrubs, raised borders and crazy paving. To both sides of the property steps lead up to the rear garden which has a patio area and is separated into two lawned area with a retaining wall dividing the levels, it is fence enclosed, planted with mature trees and shrubs and offers a very good level of privacy.
Council tax
Rother District Council
Band F - £3343.77 (2023/24)
Property info
For more information about this property, please contact
Campbell’s, TN33 on +44 1424 317043 * (local rate)
Disclaimer
Property descriptions and related information displayed on this page, with the exclusion of Running Costs data, are marketing materials provided by Campbell’s, and do not constitute property particulars. Please contact Campbell’s for full details and further information. The Running Costs data displayed on this page are provided by PrimeLocation to give an indication of potential running costs based on various data sources. PrimeLocation does not warrant or accept any responsibility for the accuracy or completeness of the property descriptions, related information or Running Costs data provided here.







































.png)
