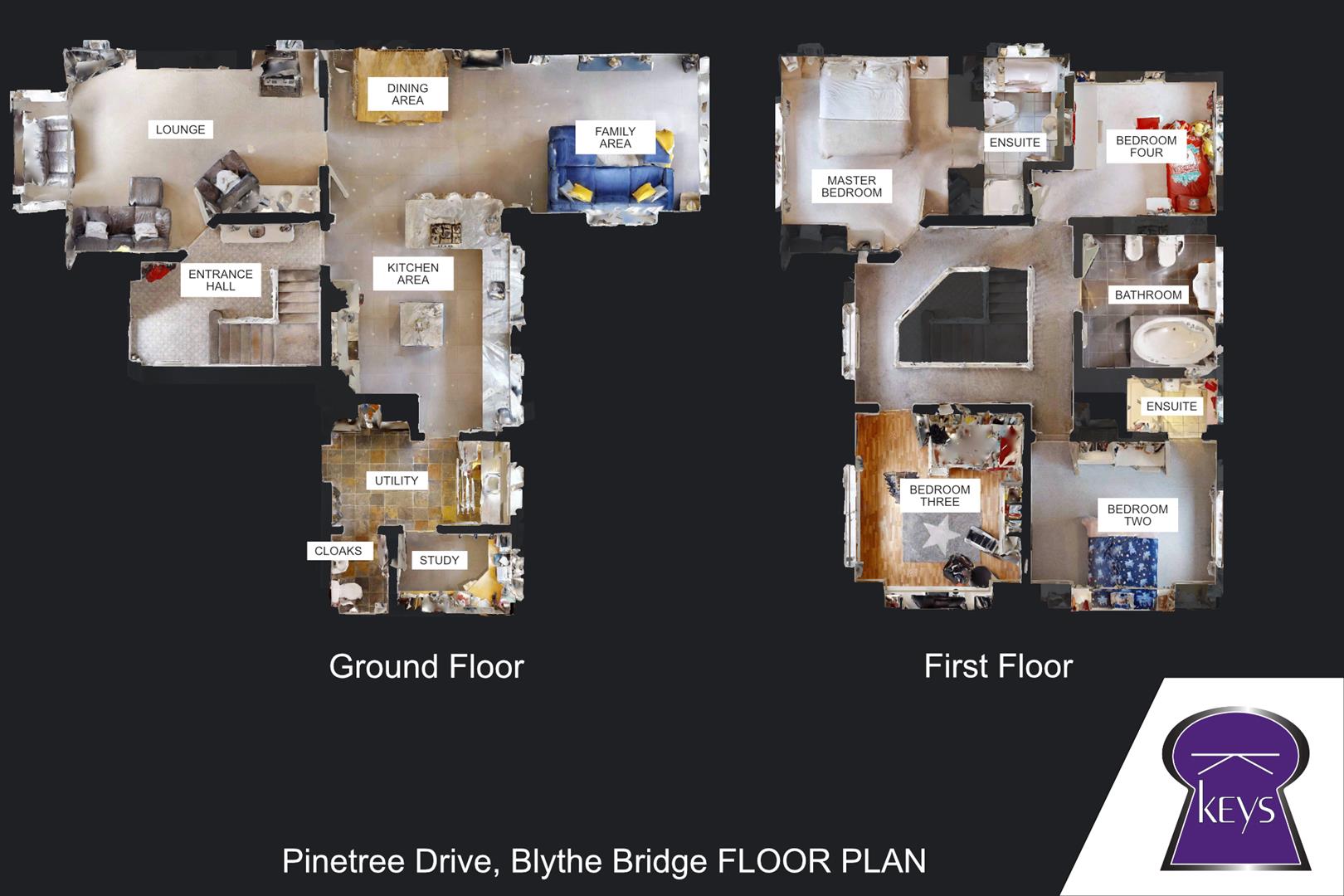Detached house for sale in Pinetree Drive, Blythe Bridge, Stoke-On-Trent ST11
* Calls to this number will be recorded for quality, compliance and training purposes.
Property description
* four bedroom detached house * great location
* perfect for the growing family
* beautifully presented
* plenty of parking * double garage
* viewing A must
Accommodation
Description
What a fantastic opportunity to purchase a stunning, individually designed, executive family home, which has been built to a high specification! This spacious dwelling is perfect for the growing family and located in the village of Blythe Bridge, which is close to fantastic schools and amenities. You are greeted with a welcoming entrance hall, lounge, modern kitchen family room, utility, study and cloaks. To the first floor, a master bedroom with en-suite;
bedroom two also comes with an en-suite and further two good sized bedrooms and spacious family bathroom. Externally the property is secured via electric gates, behind which there is a blocked paved drive providing ample parking, leading to an integrated double Garage. To the rear of the property is a spacious garden offering a patio, grassed area. Viewing is A must.
Ground Floor
Entrance Hall
Welcoming entrance hall, ceiling light point, radiator, under stairs storage cupboard.
Lounge (6.58 x 4.55 (21'7" x 14'11"))
Inglenook fire place, ceiling light point, radiator, T.V. Aerial point, double glazed window.
Family Kitchen (8.27 x 8.54 (27'1" x 28'0"))
Recently extended, fitted with a range of wall and base units and stunning granite work tops, built in double oven, integrated dishwasher and fridge freezer, sink and drainer with mixer tap. Recessed lighting and ceramic tiled floor, designer radiaitors. Bi Fold doors leading to the garden.
Study (2.55 x 1.75 (8'4" x 5'8"))
Fitted desk, ceiling light point, radiator.
Utility (3.95 x 1.88 (12'11" x 6'2"))
Fitted with a range of wall and base units, sink and drainer, intregrated fridge and freezer, door leading to double garage.
Cloaks
Fitted with a two piece suite comprises: Pedestal wash hand basin, low level w.c. Ceiling light point, radiator.
First Floor
Master Bedroom (4.42 x 4.22 (14'6" x 13'10"))
Fitted wardrobes, ceiling light point, radiator, double glazed window
En Suite (1.89 x 3.62 (6'2" x 11'10"))
Fitted with a four piece white suite comprises: Panelled bath, seperate shower enclosure, pedestal wash hand basin, low level w.c.
Bedroom Two (4.17 x 3.85 (13'8" x 12'7"))
Fitted wardrobes, ceiling light point, radiator, double glazed window
En Suite (2.02 x 1.25 (6'7" x 4'1"))
Fitted with a three piece white suite comprises: Seperate shower enclosure, wall mounted wash hand basin, low level w.c.
Bedroom Three (3.92 x 3.85 (12'10" x 12'7"))
Fitted wardrobes, ceiling light point, radiator, double glazed window
Bedroom Four (4.22 x 3.65 (13'10" x 11'11"))
Fitted wardrobes, ceiling light point, radiator, double glazed window
Bathroom (3.08 x 3.07 (10'1" x 10'0"))
Fitted with a four piece white suite comprises: Large oval bath, wash hand basin, low level w.c. Bidet.
Externally
To front are electric gates with a large block paved drive leading to a double garage. To the rear is an enclosed garden with patio seating, large lawn with a varity of planting throughout.
Property info
Floor Plan Collated Pinetree Drive, Blythe Bridge. View original

For more information about this property, please contact
Keys Estate Agents, ST1 on +44 1782 966901 * (local rate)
Disclaimer
Property descriptions and related information displayed on this page, with the exclusion of Running Costs data, are marketing materials provided by Keys Estate Agents, and do not constitute property particulars. Please contact Keys Estate Agents for full details and further information. The Running Costs data displayed on this page are provided by PrimeLocation to give an indication of potential running costs based on various data sources. PrimeLocation does not warrant or accept any responsibility for the accuracy or completeness of the property descriptions, related information or Running Costs data provided here.



















































.png)
