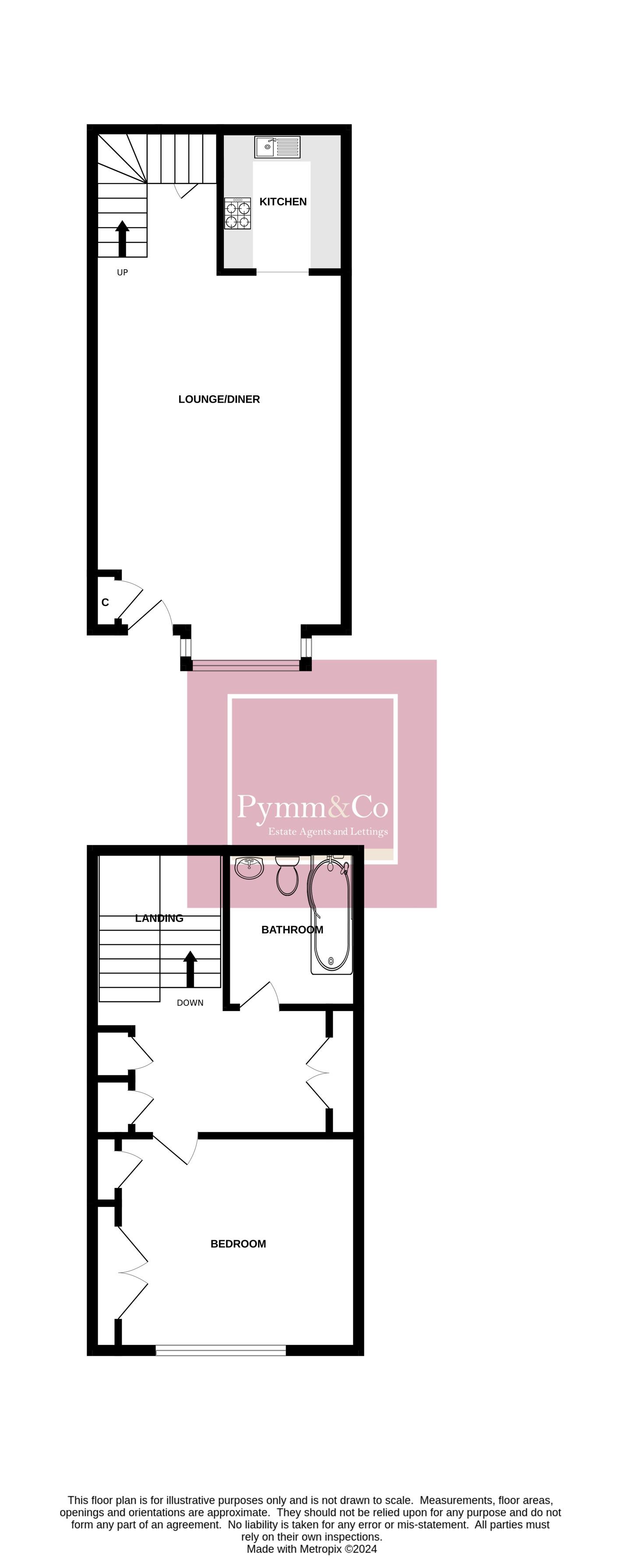Terraced house for sale in Gerard Hudson Gardens, Keswick Hall NR4
* Calls to this number will be recorded for quality, compliance and training purposes.
Property features
- No Onward Chain
- Highly Desirable Location
- One Bedroom House
- Lounge/Diner
- Kitchen
- Shower Room
- Gas Central Heating & Double Glazing
- Communal Grounds
- Resident Communal Car Park
Property description
No onward chain. Discover the charm of this one-bedroom house nestled in a highly desirable development. The accommodation boasts a lounge/diner providing a cosy and inviting atmosphere for relaxation. There is a fitted kitchen and a double bedroom offering a comfortable retreat and a well-appointed shower room. The property benefits from having gas central heating and the energy efficiency of double glazing, ensuring comfort all year round. Embrace the outdoor lifestyle with access to communal landscaped grounds featuring a swimming pool, tennis court and residents communal car park, while stunning views enhance the overall appeal. Don't miss this opportunity – a perfect choice for a great first-time buy.
Keswick Hall is an attractive development. Originally the residence of the Gurney family, it's grounds have since become a charming development of houses and apartments that enjoy the picturesque communal grounds, which includes swimming pool and tennis courts. You feel well and truly tucked away in the South Norfolk countryside yet you are stones throw from the A47 and A11. You are also approximately one and a half miles from Tesco's supermarket at Harford Bridge and two and a half miles from the village of Eaton where you will find a Waitrose supermarket and other local amenities. A bus stop on Mulbarton Road gives you good public transport into the City centre.
UPVC double front door to:-
Lounge/Diner - 22'0" (6.71m) x 13'5" (4.09m)
Double glazed bay window to the front, staircase to the first floor, cupboard, housing the electrical metre, opening to:-
Kitchen - 7'7" (2.31m) x 6'6" (1.98m)
Fitted with a range of base and wall units, work surfaces, sink and drainer with mixer taps over, tiled splashbacks, inset four ring electric hob and grill, space for a washing machine, integrated fridge, tiled floor, gas, boiler supplying the hot water and central heating system.
First Floor Landing
Airing cupboard, two storage cupboards doors to the bedroom and shower room
Double Bedroom - 11'4" (3.45m) x 9'5" (2.87m)
Bedroom: 4 x 9'5
Double glazed arched window to the front overlooking the communal grounds, double wardrobe, plus a single wardrobe.
Shower Room
Corner shower cubicle, low level WC, wash basin, tiled splashback, extractor fan.
Outside
Parking is in the resident's communal car park. The communal grounds are mainly lawned with stunning views and shingled pathways. The residents have access to the communal swimming pool and tennis court, access to these is via a key provided by the management company (deposit required for key).
Notice
Please note that we have not tested any apparatus, equipment, fixtures, fittings or services and as so cannot verify that they are in working order or fit for their purpose. Pymm & Co cannot guarantee the accuracy of the information provided. This is provided as a guide to the property and an inspection of the property is recommended.
Property info
For more information about this property, please contact
Pymm & Co, NR1 on +44 1603 398850 * (local rate)
Disclaimer
Property descriptions and related information displayed on this page, with the exclusion of Running Costs data, are marketing materials provided by Pymm & Co, and do not constitute property particulars. Please contact Pymm & Co for full details and further information. The Running Costs data displayed on this page are provided by PrimeLocation to give an indication of potential running costs based on various data sources. PrimeLocation does not warrant or accept any responsibility for the accuracy or completeness of the property descriptions, related information or Running Costs data provided here.




















.png)