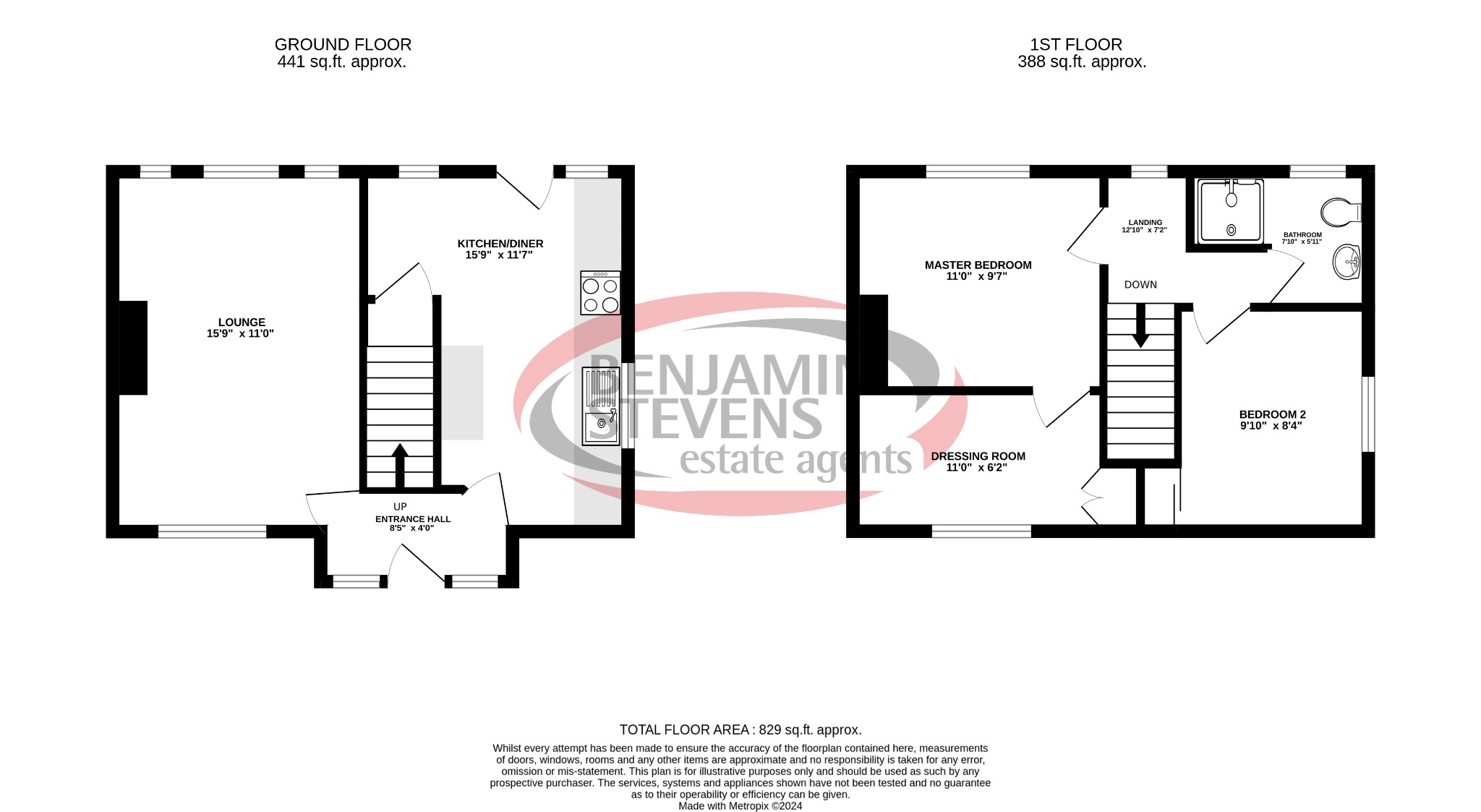Semi-detached house for sale in Ryland Road, Northampton, Northamptonshire NN2
* Calls to this number will be recorded for quality, compliance and training purposes.
Property features
- No chain sale
- External insulation round the whole house
- Private cul-de-sac
- Driveway for two cars
- Modern interior design
- Corner plot with generous garden size
- Good size study/nursery/office/dressing room next to the master bedroom
- Potential for future extensions
- Worcester boiler still on warranty
- Walking distance (7 min) to very good Primary school and Nursery setting
Property description
Two Bedroom With An Additional Dressing Room Semi-Detached House For Sale On Ryland Rd, Northampton
Modern and beautifully designed two bedroom Semi-Detached house situated on a corner plot with large garden and private driveway for two cars is available for sale now. Located on Kingsley in the quiet cul-de-sac & in close proximity to good schools make it perfect family home or btl investment.
The house has been passionately designed by current owners giving each room its own delightful and modern look. All walls and ceilings has been replastered. New light oak vinyl plank flooring installed across the whole house with kitchen floor being tiled with large dark grey tiles. The staircase located right in front of the entrance door has been replaced with new modern dark wood one completed with stainless steel handrail which gave the whole house new contemporary look and created the spectacular first impression right at the entrance.
Kitchen benefits from all electric and black appliances as well as rusty black ceramic sink. At the back there is cosy diner area with under the stairs cupboard turned into useful kitchen pantry. There are also back door leading straight to generous size round the house garden.
Bathroom is rather small but the owners managed to get the large shower cubical into the odd corner of the room perfectly utilising all the available space. All three walls has been fully tiled in textured large white tiles which also are incorporated into the shower cubical. The floor been tiled with rustic grey tiles giving it shabby chic look. Upstairs you find two double bedrooms on each side of the staircase. Master bedroom has got feature panelling all around the walls and has been divided in the past into two separate rooms making it now master bedroom with handy dressing room. However the size of the spare room is big enough to be perfect nursery or the back office.
There is a particularly big amount of windows in the property making it bright and airy. The house benefits from Worcester combi boiler, still on warranty, full double glazing as well as an additional external insulation across the whole building with topped up loft insulation giving it cosy and warmth feel and nice low energy bills.
Location:
0.3 miles Kingsley Primary School with on site Nursery
0.4 miles Racecourse Recreation Park
1 mile from Morrisons
1.1 miles School for Girls
1.6 miles Kingsthorpe College
good transport link to A5123 leading to A43 & A45
@AngelikaBuszkoEstateAgent
Property info
For more information about this property, please contact
Benjamin Stevens, HA8 on +44 20 7768 0832 * (local rate)
Disclaimer
Property descriptions and related information displayed on this page, with the exclusion of Running Costs data, are marketing materials provided by Benjamin Stevens, and do not constitute property particulars. Please contact Benjamin Stevens for full details and further information. The Running Costs data displayed on this page are provided by PrimeLocation to give an indication of potential running costs based on various data sources. PrimeLocation does not warrant or accept any responsibility for the accuracy or completeness of the property descriptions, related information or Running Costs data provided here.




































.png)

