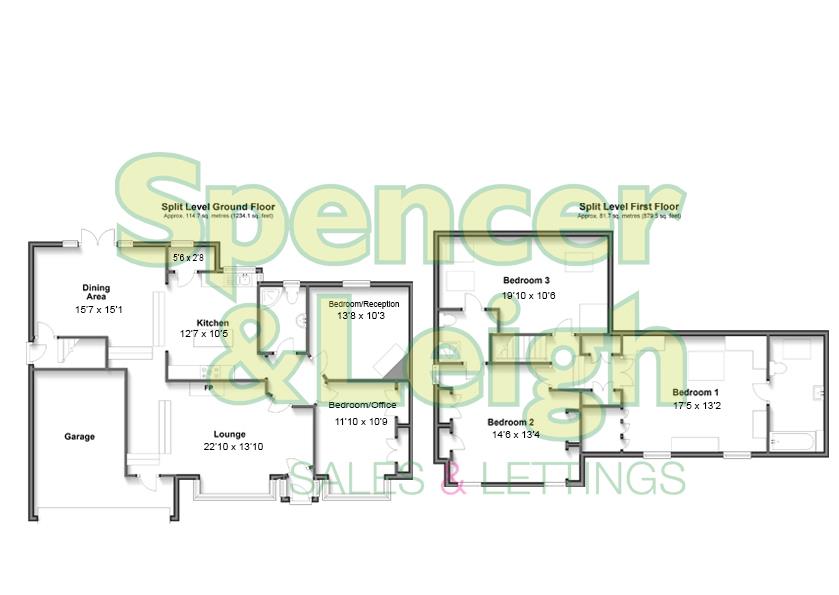Detached house for sale in Carden Avenue, Patcham, Brighton BN1
* Calls to this number will be recorded for quality, compliance and training purposes.
Property features
- Versatile detached home for growing families
- Potential Air BnB/Annexe/home and income
- Five double bedrooms with fitted storage
- Large open plan living room with exposed brick feature wall
- Open plan split level stylish kitchen/dining room
- Second reception, home office, downstairs shower room
- Jack & Jill shower room and an en-suite bathroom
- Beautifully renovated throughout to a high standard
- Integral double garage with utility area
- Popular location for Patcham High School, shops and bus services
Property description
Are you a growing family that needs plenty of rooms and space, while also working from home or looking for a self-contained annexe? Look no further than this stylishly presented property that could be just what you are looking for. As you step into the entrance lobby, you are greeted by the main open-plan living room, featuring an exposed brick feature wall and fireplace. Steps lead down into the vast, split-level, stylish kitchen/dining room, comprising high gloss units and integrated appliances. There is also a useful walk-in pantry cupboard, and double-glazed French doors that open onto the patio garden. Continuing through, you have a second reception room, ideal for teenagers to hang out or could even be used as another bedroom. The next room is currently used as a working home office by the vendor and has two very large double storage cupboards. This room could also be used as another bedroom if needed. Next to these rooms is a fully-fitted modern shower room. Just off the dining room is an internal door that gives you access to the first floor. There is also a useful side external door for another street entrance. Stairs rise to the first floor, where you will find three enormous double bedrooms, all benefiting from built-in storage. Two of the bedrooms share a "Jack and Jill" modern shower room, while the main bedroom has an en-suite modern fitted bathroom. The vendor has previously used the first-floor rooms as an Airbnb. Other points worth mentioning include the large double garage, which has internal access, benefits from power and lighting, and houses the combination boiler that was installed in 2023. At the rear of the garage is a very useful utility area with space and plumbing for a washing machine and tumble dryer, as well as a plumbed-in sink. The outside space has two large patio areas to sit out and enjoy on those Summer days. To appreciate this beautifully renovated home, call us today to arrange a viewing.
Entrance
Entrance Hallway
Lounge (6.96m x 4.22m (22'10 x 13'10))
Dining Area (4.75m x 4.60m (15'7 x 15'1))
Kitchen (3.84m x 3.18m (12'7 x 10'5))
Utility Room (1.68m x 0.81m (5'6 x 2'8))
Bedroom (4.17m x 3.12m (13'8 x 10'3))
Bedroom (3.61m x 3.28m (11'10 x 10'9))
G/F Shower Room/Wc
Stairs Rising To First Floor
Bedroom (6.05m x 3.20m (19'10 x 10'6))
En-Suite Bathroom/Wc
Bedroom (5.31m x 4.01m (17'5 x 13'2))
En-Suite Shower Room/Wc
Bedroom (4.42m x 4.06m (14'6 x 13'4))
Outside
Rear Garden
Garage
Property Information
Council Tax Band C: £2,078.28 2024/2025
Utilities: Mains Gas and Electric. Mains water and sewerage
Parking: Garage, Driveway & un-restricted on street parking
Broadband: Standard 9Mbps, Superfast 80 Mbps, Ultrafast 1000Mbps available (ofcom checker)
Mobile: Good coverage (ofcom checker)
Property info
For more information about this property, please contact
Spencer & Leigh, BN1 on +44 1273 767024 * (local rate)
Disclaimer
Property descriptions and related information displayed on this page, with the exclusion of Running Costs data, are marketing materials provided by Spencer & Leigh, and do not constitute property particulars. Please contact Spencer & Leigh for full details and further information. The Running Costs data displayed on this page are provided by PrimeLocation to give an indication of potential running costs based on various data sources. PrimeLocation does not warrant or accept any responsibility for the accuracy or completeness of the property descriptions, related information or Running Costs data provided here.












































.gif)

